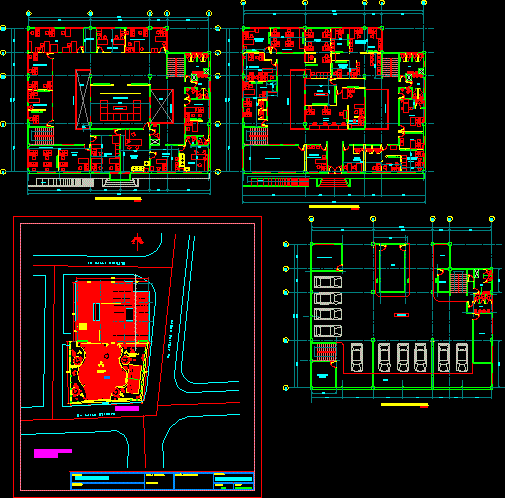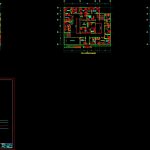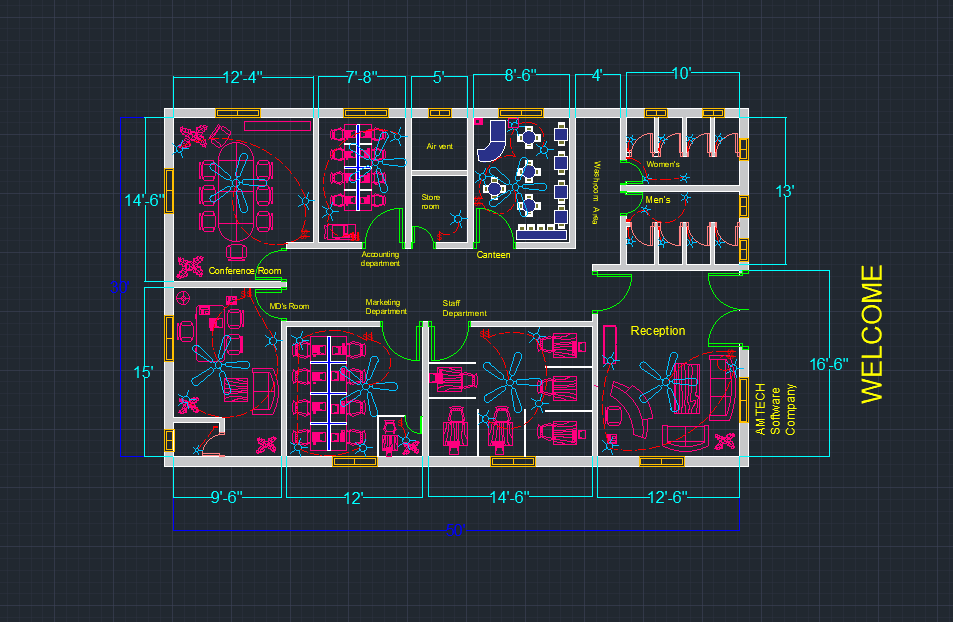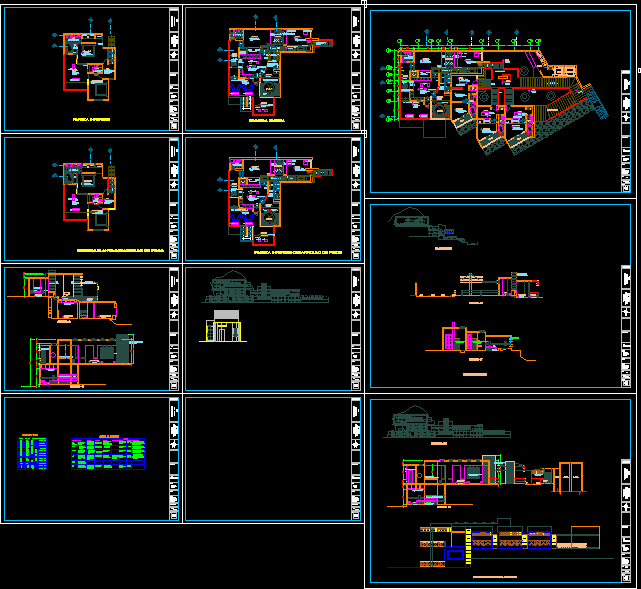Municipal Building DWG Block for AutoCAD

Proposed Municipal administration Center
Drawing labels, details, and other text information extracted from the CAD file (Translated from Spanish):
arquitectos ,, cv, sa, structural floor of reinforcement in the first level, demolish wall, existing and build, concrete wall, wall of block, to build, column, existing to maintain, structural floor of reinforcement in second level, existing wall, to maintain, structural floor of roofs, channel of sheet, ref. vertical, ref. horizontal, filling, compacted, anchoring with epoxy, existing, joining walls to existing column, scarifying surface, joining walls to existing beam, beam, restitution, soil-cement, structural notes, dimensions:, all structural dimensions are in centimetros, unless specified otherwise, any discrepancy, between structural and architectural levels, should be consulted with the supervisor, concrete: all the concrete will be of normal volumetric weight, with an effort, aggregates should comply with The requirements for specific, reinforcing steel:, steel shall meet the requirements of the designations, coatings:, the design steel shall be protected using the minimum coatings indicated below:, walls:, the design strength of the masonry walls of block of, the mortar to be used in the glue of the blocks should, sistencia will be according to the provisions of said standard. The manufacturer must comply with the given proportions and requirements, anchoring and overlapping:, general notes:, the constructor is responsible for the verification and certification of all the dimensions and measurements contained in these, drawings., when discrepancies are found. Between the information con- tained in these plans and that of the rest of the plans that make up the project, it must be communicated to the designer, in order to establish the corrective measures. The contractor is responsible for the correct construction of the project. , structural elements presented in these planes., no scale, anchoring, overlap, diameter, square of rods, caliber, encajuelado, elevation of wall, filling compatado select material, roundabout, gardening, engramado and, location:, municipal palace, project: , plant, access, planters to, repair, perimeter fence, paving stones, paving, municipal square, date :, scale :, architectural design, area to build :, owner :, content:, architectural level first level, electric, general services, cam, boards, ssm, ssh, load, sidewalk, warehouse, department, ramp, delegation, contravensional, salon multipurpose uses, accounts, currents, supervision and, recovery, arrears , mides, division height, clinical, ssm, ssh, treasury, accounting, sub-management, financial, computer, cadastre, complete division, oman, participation, citizen, markets, environmental, sanitation, file, switch, information, registration, familiar, handrail, handrails, audit, internal, sub-legal management, office, mayor, ss, receivership, human resources, uaci, environment, meeting room, secretary, reception, management, urban development, kitchenette, public relations, vain , second level architectural floor, third level architectural floor, municipal mayor’s office, south west corner, final intersection av. john aberle, total, ing. electrical :, civil.civil :, architect :, h or j a:, drawing :, indicated, areas :, scale., area to be built, total area of land, ulises najo, present, architectural plants, first, second and third level
Raw text data extracted from CAD file:
| Language | Spanish |
| Drawing Type | Block |
| Category | Office |
| Additional Screenshots |
 |
| File Type | dwg |
| Materials | Concrete, Masonry, Steel, Other |
| Measurement Units | Metric |
| Footprint Area | |
| Building Features | Garden / Park, Deck / Patio |
| Tags | administration, autocad, banco, bank, block, building, bureau, buro, bürogebäude, business center, center, centre d'affaires, centro de negócios, DWG, escritório, immeuble de bureaux, la banque, municipal, office, office building, prédio de escritórios, proposed |







