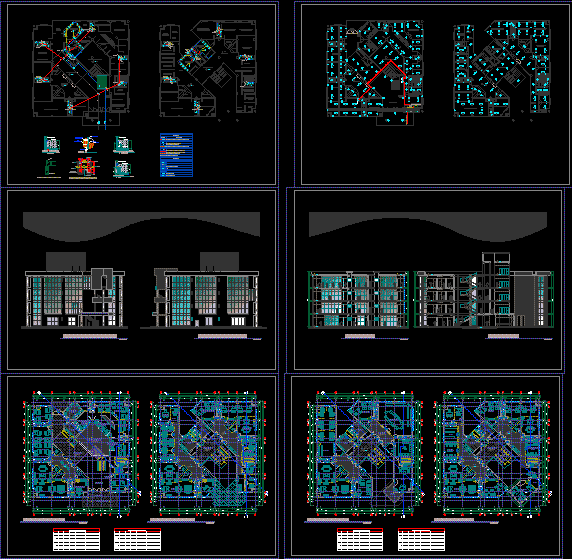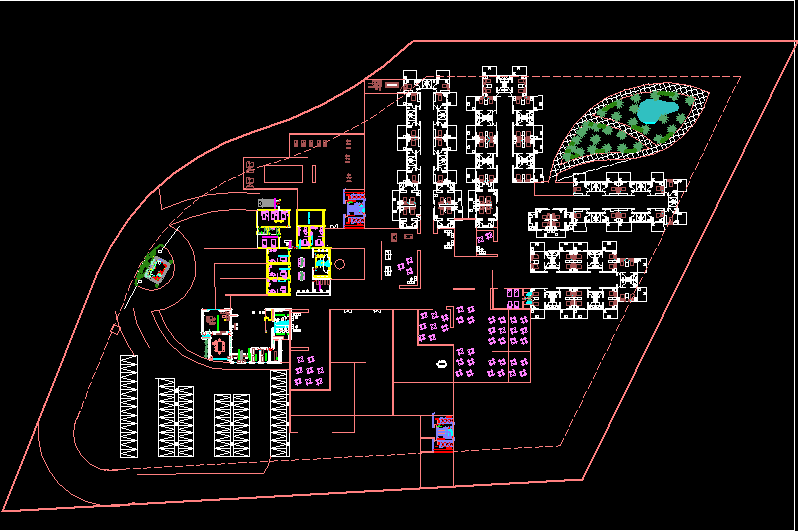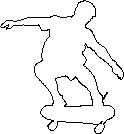Municipal Building DWG Section for AutoCAD

Municipal building – plants – Sections – Elevations –
Drawing labels, details, and other text information extracted from the CAD file (Translated from Spanish):
npt, management coercive execution, participation management, secretary, management, management, human resources, and finance, accounting unit, logistics unit, treasury unit, computer unit, promotion management, service management and, division of formalization and, social programs, food and safety, laboratory, youth division, division of marketing and, division of licenses and, wait, civil registry, file, control, personnel, management of adm. trib. and rents, collection unit, unit of, advisory unit, division of civil defense, citizen security management, municipal police, environmental management, division of ecology and, division of serenazgo, public cleaning division, headquarters, deposit, d ”, environmental control, entrance hall, public attention hall, attention windows, to the public, ss H H. public, men, ladies, income, secondary, main income, distribution hall, main income hall, waiting hall, local economic development, business development, consumer protection, revatible door., type, material, lintel, high, specifications, metal profiles, plywood, window box, double reflecting glass, – – -, long, alfeizer, two sheets – folding, box of doors, metal sheet, one leaf – folding, first floor, second floor, authorizations, hall , and sport, omaped, management of citizen participation, public works, division habilitaciones, budget unit, urban, planning and rationalization, management of advice, institutional image, municipal management, general secretary, commissioners, waiting room, city hall, management internal audit, planning, third floor, fourth floor, legal, multipurpose room, balcony, administration, workshop ratings, workshop, aluminum – glass io, fiscalization, taxpayer, citizen, health division and municipality of San Martin de Porres, main elevation, lateral elevation, cut a – a ‘, cut b – b’, bm, mortar, adhesive for mayolica, mix, porcelain on board , npt, division of health and food security, unit of control, unit, consulting contrib., division of civil defense, going to collector, duct, loop, galvanized, adapter, mud brick, simple, concrete, sink, universal union and , pvc, skull type, detail of box with control valve, galvanized accessories, ventilation, toilet installation detail, rope brick wall, detail of pipes, legend, description, tee, symbol, water meter, cold water pipe , gate valve, irrigation key, water delivery, black water sague record box, storm drain register box, sewage drain pipe, ventilation pipe, brass threaded register, storm drain pipe,t.g., kwh, substation
Raw text data extracted from CAD file:
| Language | Spanish |
| Drawing Type | Section |
| Category | City Plans |
| Additional Screenshots |
   |
| File Type | dwg |
| Materials | Aluminum, Concrete, Glass, Wood, Other |
| Measurement Units | Metric |
| Footprint Area | |
| Building Features | Deck / Patio |
| Tags | autocad, building, city hall, civic center, community center, DWG, elevations, municipal, plants, section, sections |








