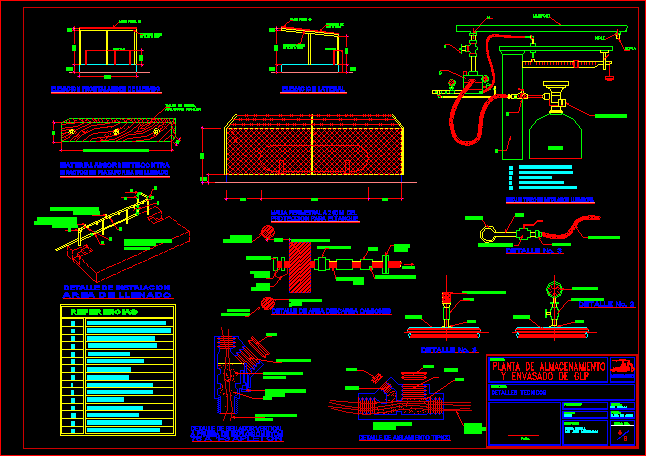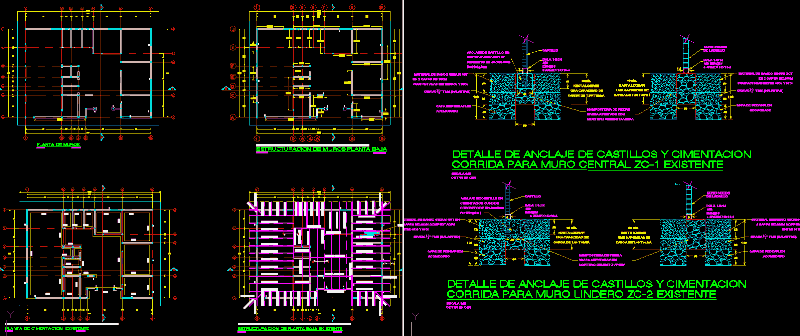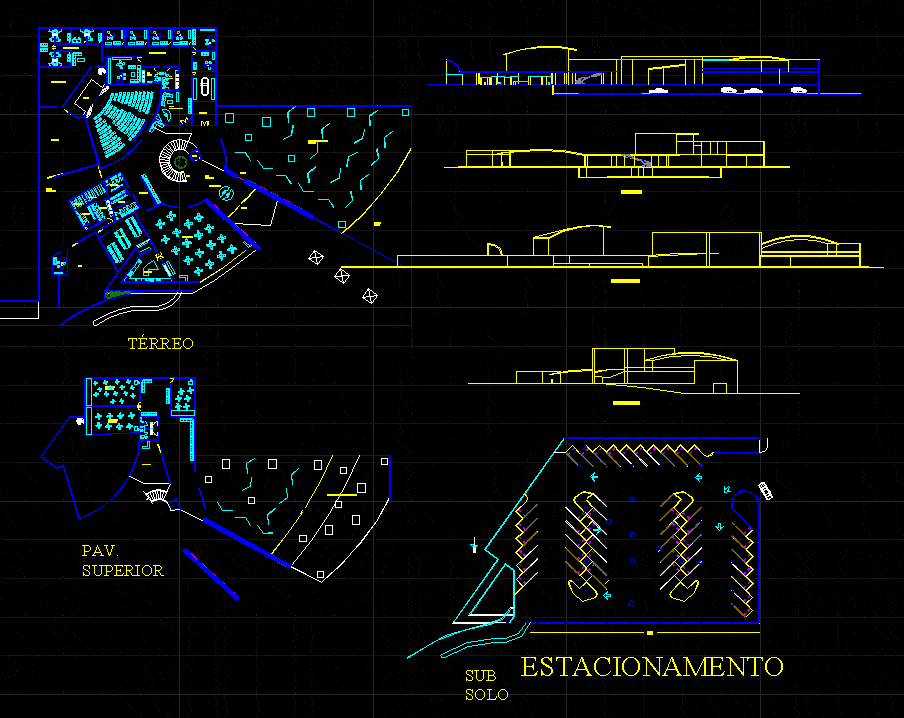Municipal Market DWG Block for AutoCAD
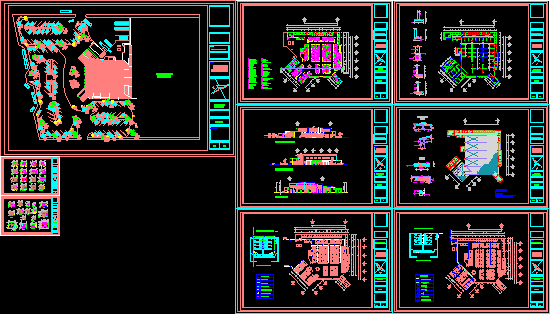
Municipal Market – Plants – Structural Plant – Facilities – Foundations
Drawing labels, details, and other text information extracted from the CAD file (Translated from Spanish):
municipal market, architectural plant, jonathan flores lopez, architect :, orientation :, observations:, mts, sheet :, structural floor, metal column., steel beam type i, corrugated galvanized sheet., ridge, screw., die of concrete ., anchors, polystyrene vault., valid and vault, details of slab, pll, frr, far, jdl, art, cau, int, adm, cmaq, foundation plant, cross section beam, template., base., die., template, concrete, mortar, block of, wall, facades and cut, comes from municipal network, hydraulic installation plant, cistern, boiler, hydropneumatic, sanitary installation plant, municipal collector, simbology, cold water pipe , hot water pipe, installation detail, furniture outlet, main façade, side facade, conch shell, log with strainer, measurement box, ventilation pipe, tv, pintro type sheet white color., specifications:, future area growth, whole plant, most rack, refrigerator, sink, box, shelf, display case, display table, shelf, design patterns on floor, sink, tester, table, cashier, bar, desk, storage, drying and accommodation, dressing, machine place, comal , tortilla machine, engraving table, work area, exposition table, ice chest, prepared table, magazines, chair, secretary, administrator, aux. of administration
Raw text data extracted from CAD file:
| Language | Spanish |
| Drawing Type | Block |
| Category | Retail |
| Additional Screenshots |
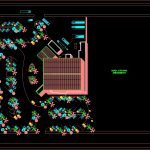  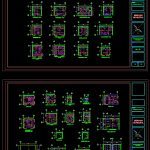 |
| File Type | dwg |
| Materials | Concrete, Steel, Other |
| Measurement Units | Metric |
| Footprint Area | |
| Building Features | |
| Tags | autocad, block, commercial, DWG, facilities, foundations, mall, market, municipal, plant, plants, shopping, structural, supermarket, trade |



