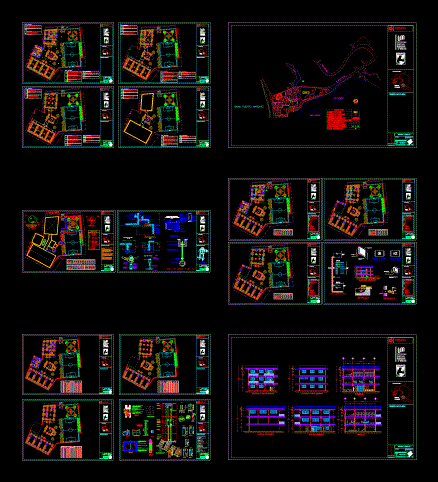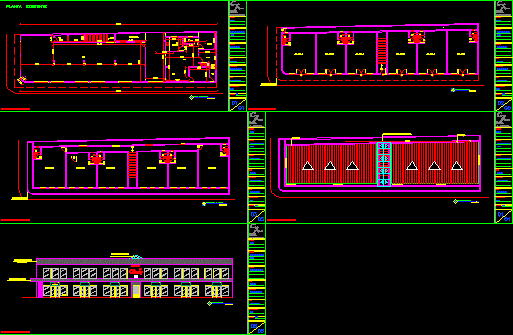Municipal Market Square DWG Block for AutoCAD

Architectural Design A Municipal Market Square
Drawing labels, details, and other text information extracted from the CAD file (Translated from Spanish):
drawing :, date :, review :, reference :, aprobo :, plane no .:, sheet :, rev no :, content :, cad, scale of impression :, scale, access, manjol, water connection, well, pool, floor, vehicular road, parking, topographic survey, wc women, w.c. men, garden, gardener, cold room, processes, circulation, antejardin, green area, walkway, hard zone, main access, information, entrance hall, magazine stand, kiosk restaurant, local, barn, pavilion red meats, covered projection, fish, red meats, fruits, vegetables, main facade, side facade, circular column, prefabricated arch, main facade arch, roller access door, arch section with cantilever, veneer wall, terrace, empty, management, boards, secretria, secretary, accounting, wait, wc, pisa pañatada, channel a. ll., concrete slab, prefabricated parasols, acesco roof, covered in chingle, roof plant, office, fruits and vegetables, cafetin, fish pavilion, winery
Raw text data extracted from CAD file:
| Language | Spanish |
| Drawing Type | Block |
| Category | Retail |
| Additional Screenshots |
 |
| File Type | dwg |
| Materials | Concrete, Other |
| Measurement Units | Metric |
| Footprint Area | |
| Building Features | Garden / Park, Pool, Parking |
| Tags | architectural, autocad, block, commercial, Design, DWG, mall, market, municipal, Shop, shopping, square, supermarket, trade |








