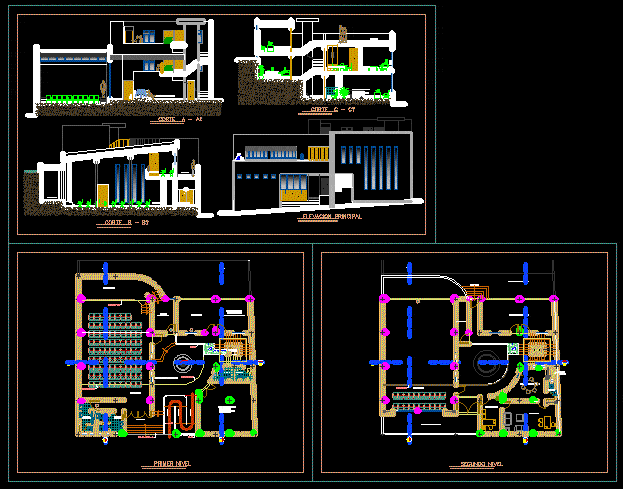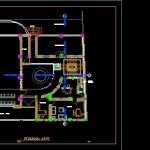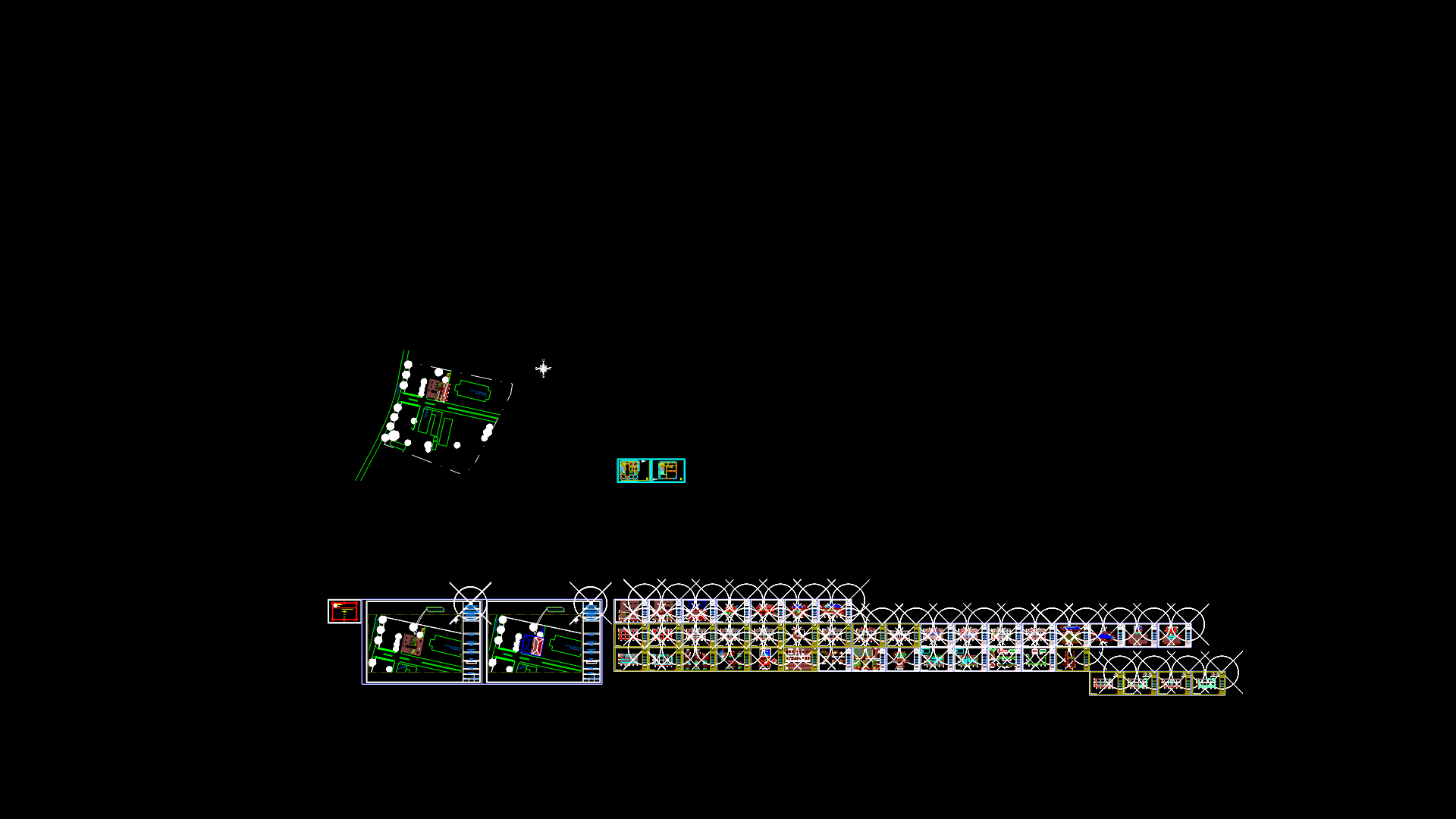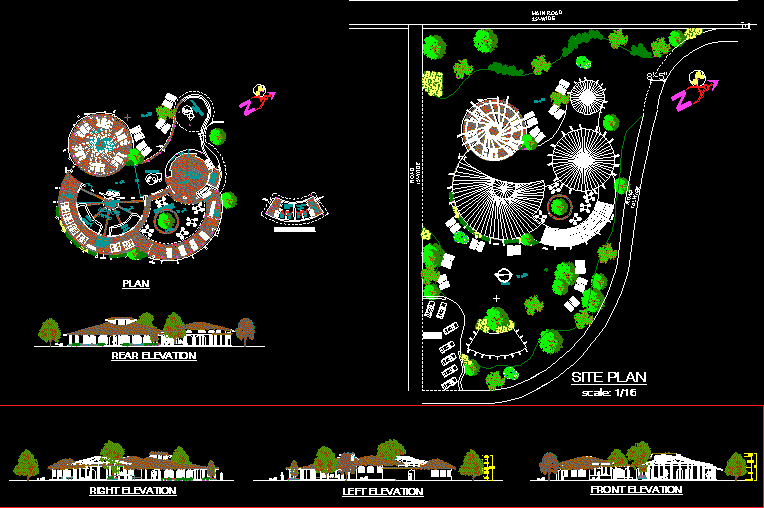Municipal Palace DWG Section for AutoCAD
ADVERTISEMENT

ADVERTISEMENT
Municipal Palace , located in Camana Urasqui – Plant – Sections – Elevations
Drawing labels, details, and other text information extracted from the CAD file (Translated from Spanish):
alcaldia, infrastructure, deposit, secretary, meeting room, terrace – balcony, service patio, entrance, mezzanine, second level, auditorium, reception square, first level, administration, – treasury, – accounting, – personnel, planning, budget , legal advice, terrace, main elevation, ss.hh., stage, ladies, men, management, living, planning, costumes, budget, legal advice, ramp, generator, electric, sink, ss.hh. ladies, mezzanine, sliding security grille, ventilation duct, fixed grid, parapet, c.a. wall, balcony projection, mezzanine projection, wooden railing, ceiling projection
Raw text data extracted from CAD file:
| Language | Spanish |
| Drawing Type | Section |
| Category | Office |
| Additional Screenshots |
 |
| File Type | dwg |
| Materials | Wood, Other |
| Measurement Units | Metric |
| Footprint Area | |
| Building Features | Deck / Patio |
| Tags | autocad, banco, bank, bureau, buro, bürogebäude, business center, centre d'affaires, centro de negócios, DWG, elevations, escritório, immeuble de bureaux, la banque, located, municipal, office, office building, palace, plant, prédio de escritórios, section, sections |








