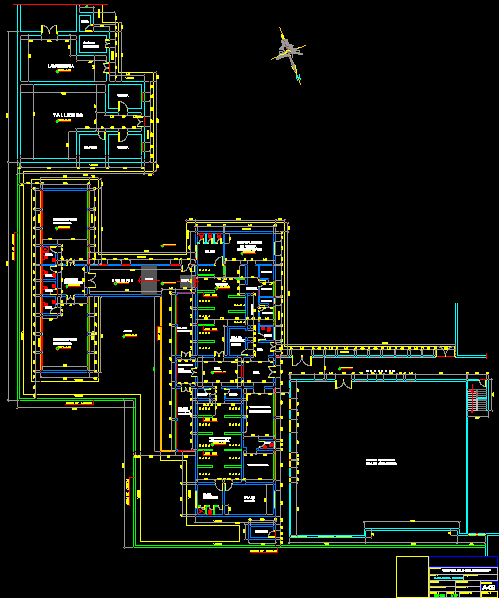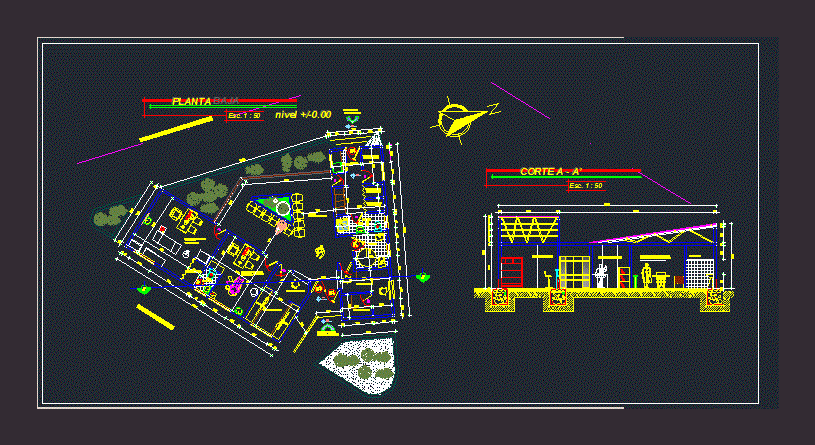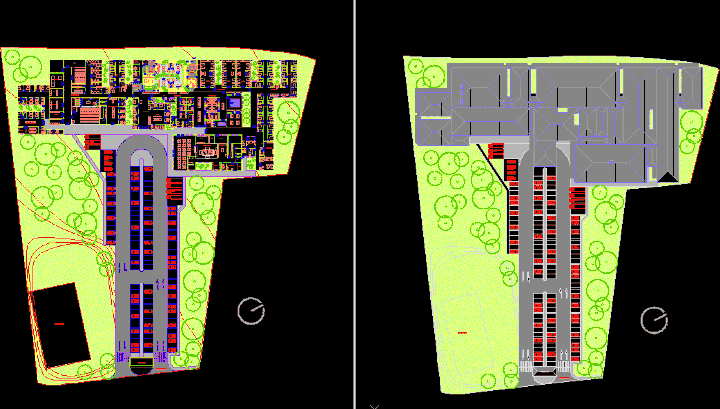Municipal Plans Dental Office Dental Office DWG Plan for AutoCAD
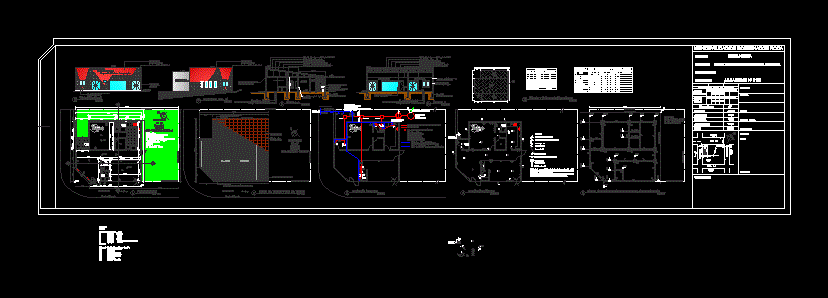
Dental Office Draft and Premise. Municipal levels. Lobby; bathroom; office; ray room; Commercial laboratory. 140 m2 approx .
Drawing labels, details, and other text information extracted from the CAD file (Translated from Spanish):
sight title, access door to the commercial premises. type blindex, m.e., line of sidewalk cord, non-slip screed, public road, full plaster. exterior paint to choose., ppa, shower, regulating water meter, stopcock, water supply, llp, bª: bacha de acero, iº: toilet to pedestal, lº: lavatory to pedestal, cs: service tap, llp : stopcock, lampholder, grounded receptacle, lampholder: wall arm type, main board, sectional board, regulatory meter, references :, combined key, lighting and ventilation sheet, local, area, lighting , ventilation, observations, coef., nec., proy., recep. – waiting room, —-, step – waiting room, mixed bathroom, business premises, bathroom office, local commercial bathroom, ——, —–, rx room, laboratory – kitchen, office, general plant, roofing plant and est. of ceilings, brazil street view, sanitary installation, electrical installation, free rain fall, semicubier., designation, cover, subtotal cover, total semi-covered, total cover, silhouette and balance of surfaces, stake out axis, plant of stake and beams setting out chaining, ceramic coating: to choose, ceramic artifacts, glazed ceramic floor to choose., waterproof leveling folder: dosage according to brand., cut aa, owner: -, project:, calculation, construction management, constructor, observation: , cadastral nomenclature, surfaces, land, to demolish, existing, to build, municipality of governor rock, according to cadastre, according to title, prop. h, part. i, zon, sec, man, frac, free, request :, state :, plane number :, to san ignacio, court b-b
Raw text data extracted from CAD file:
| Language | Spanish |
| Drawing Type | Plan |
| Category | Hospital & Health Centres |
| Additional Screenshots |
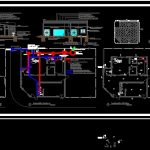 |
| File Type | dwg |
| Materials | Other |
| Measurement Units | Metric |
| Footprint Area | |
| Building Features | Deck / Patio |
| Tags | autocad, bathroom, CLINIC, dental, draft, DWG, health, health center, Hospital, levels, lobby, medical center, municipal, office, plan, plans |



