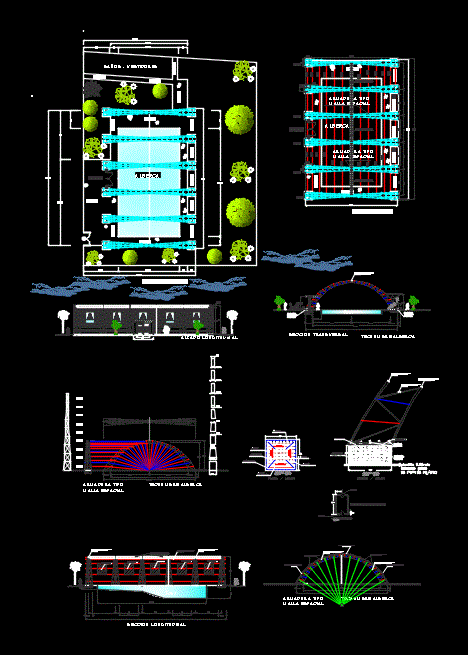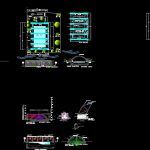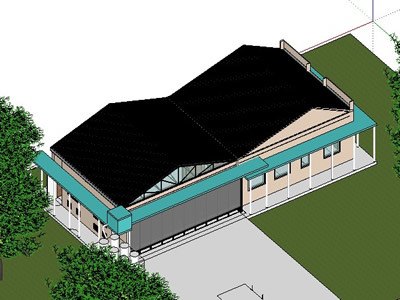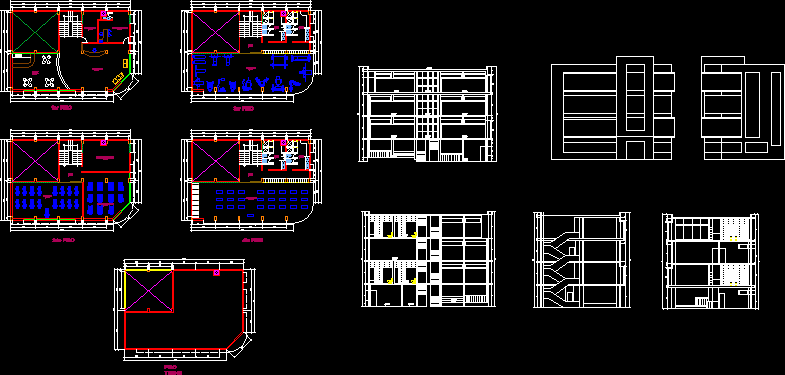Municipal Pool DWG Full Project for AutoCAD
ADVERTISEMENT

ADVERTISEMENT
Municipal Pool project containing the architectural plants; elevations; sections and structural details of the roof structure.
Drawing labels, details, and other text information extracted from the CAD file (Translated from Spanish):
elavação, canteiro of palmeiras neodypedes, zapata plant, sidewalk, pit, main elevation, structural floor, longitudinal elevation, slab, bevels, architectural plan, roof projection, reinforced concrete, esc.sin, column, acot: cm, zapata tipo, acot: mt., poor concrete, apply grout, between concrete, and base plate, three-dimensional structure spatial mesh, roofing pool, pool, bathrooms – dressing rooms, armor type, spatial mesh, bleachers, z-type, access, longitudinal section, section cross section, polycarbonate sheet, standard measurements, translucent polycarbonate sheet, welding visor
Raw text data extracted from CAD file:
| Language | Spanish |
| Drawing Type | Full Project |
| Category | Entertainment, Leisure & Sports |
| Additional Screenshots |
 |
| File Type | dwg |
| Materials | Concrete, Other |
| Measurement Units | Metric |
| Footprint Area | |
| Building Features | Pool |
| Tags | architectural, autocad, city, details, DWG, elevations, full, indoor, kiteboard, municipal, plants, POOL, Project, roof, schwimmen, sections, structural, structure, surfboard, swimming, wasserball, water sports, waterpolo |








