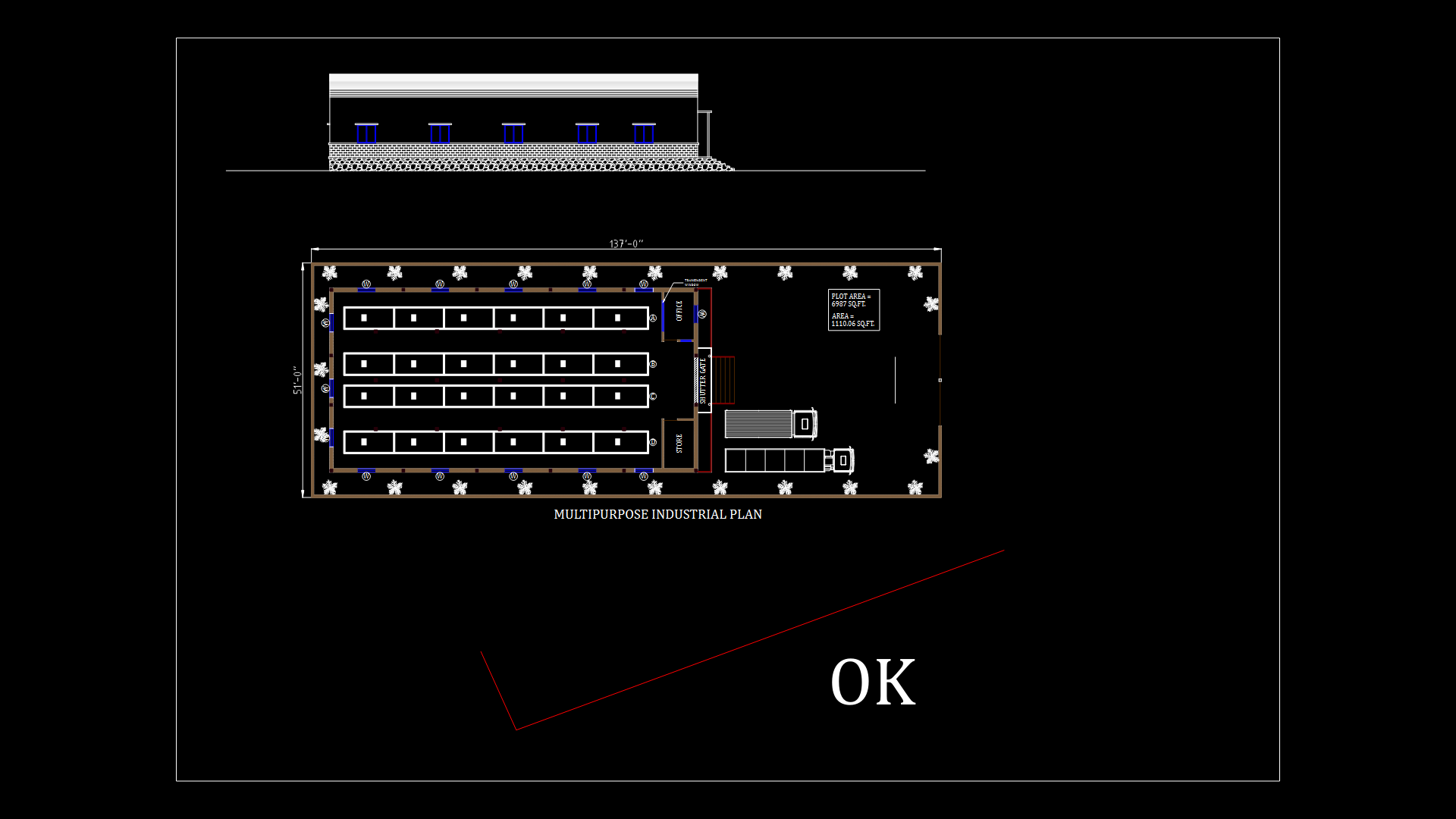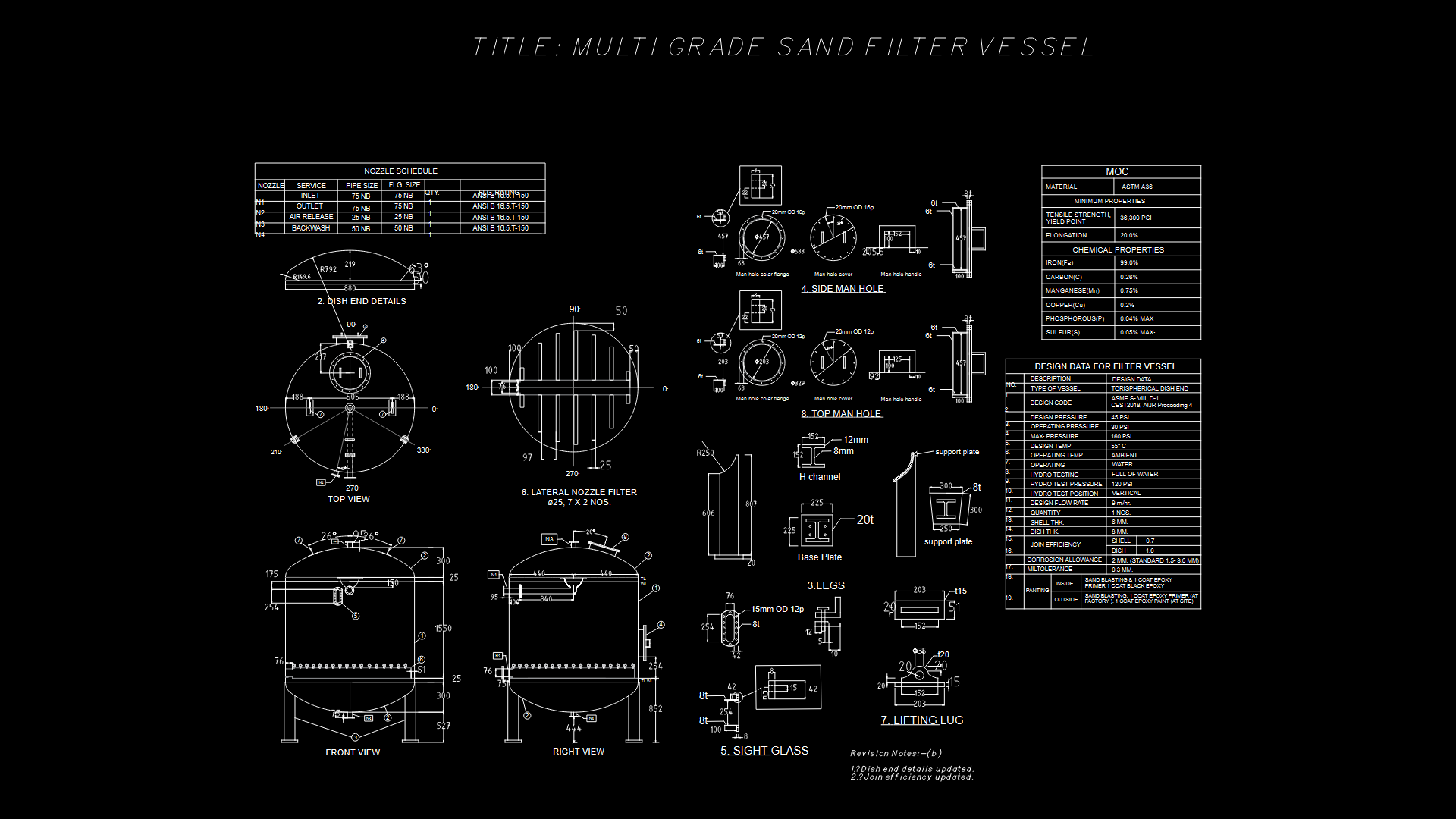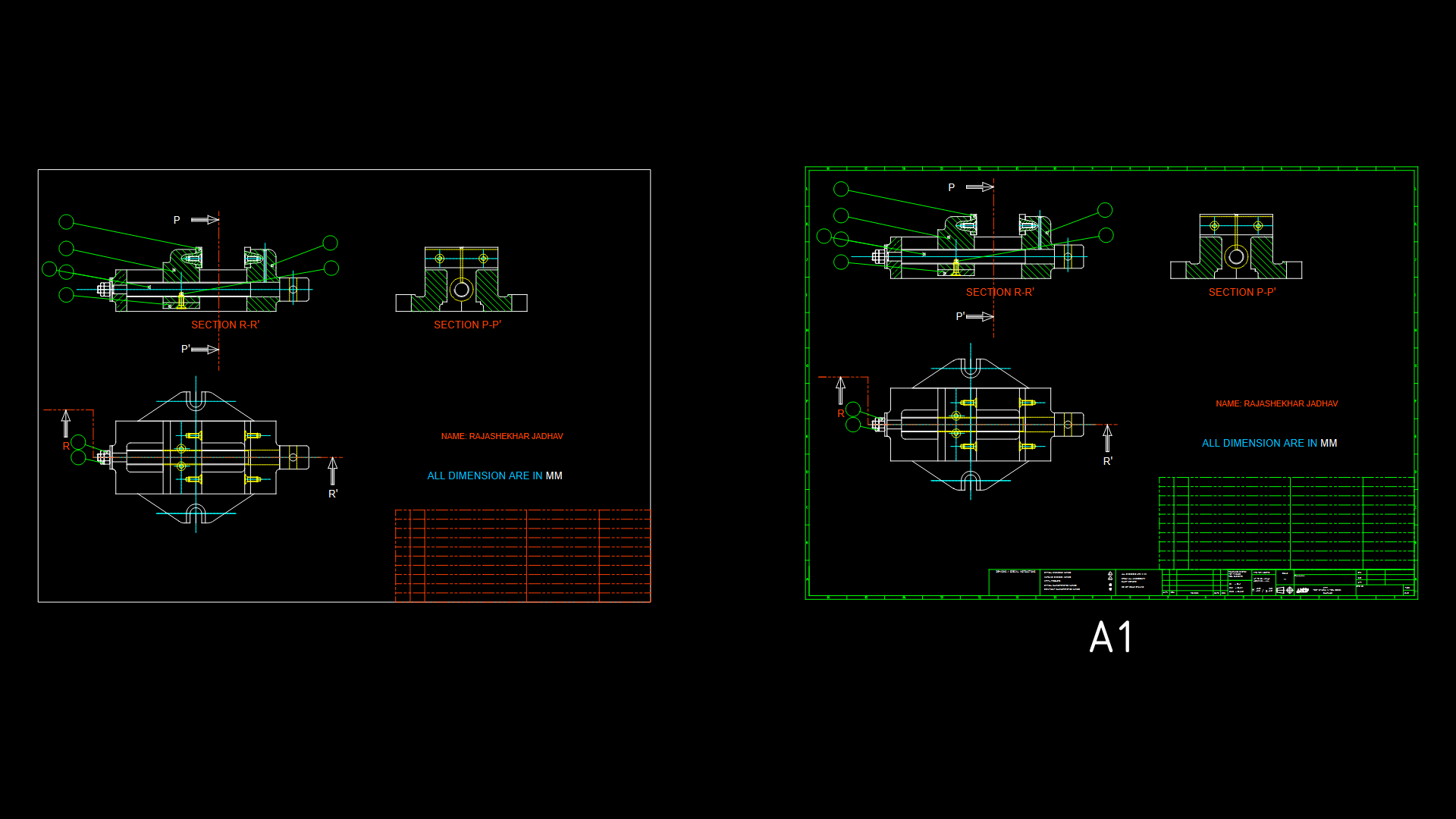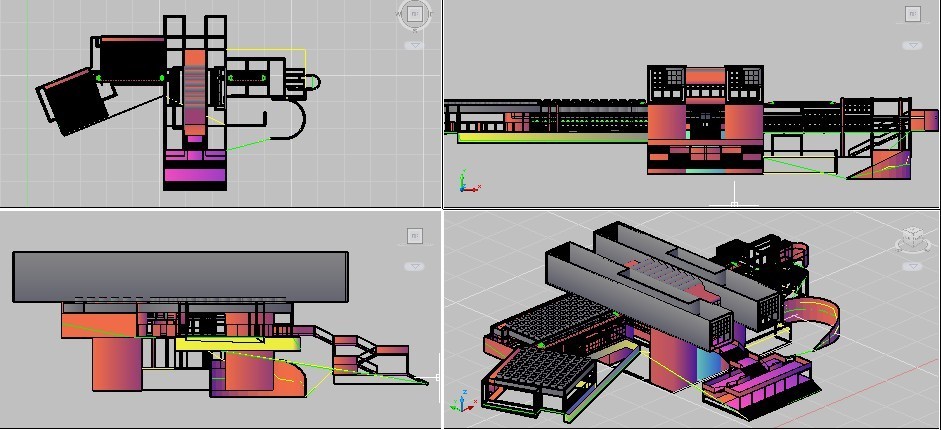Municipal Slaughterhouse And Market–Samanco, Peru DWG Full Project for AutoCAD
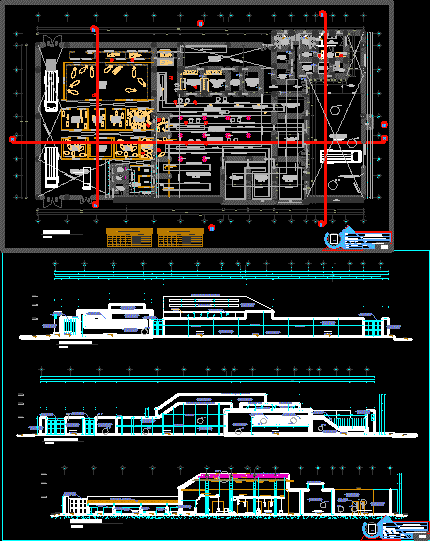
ELEVATIONS AND SECTIONS OF THE PROJECT.
Drawing labels, details, and other text information extracted from the CAD file (Translated from Spanish):
lintel, kvjp, drawing cad :, indicated, work :, date :, plane :, scale :, lamina :, dept :, ancash, province :, santa, district :, chimbote, medium camal in samanco, teachers :, student: , school of architecture and urbanism, stunning box, beheading and bleeding, projection of hook pulleys, trolleys, horns and hooves, preparation of bone and blood, storage, separation of the viscera, and cleaning of the intestines , for cattle, cooling shed, fur and leather store, stables, bovine footbridge, holding pen, for sheep and pigs, cattle, pigs, sheep, wood, decomposition, rabbits, birds, birds and rabbits, frigorific warehouse , unloading yard, polished concrete floor, service yard, products, waste deposit, entrance yard, shed, fence with opening details, for birds, rabbits, dressing rooms, men, women, tools, toilets, for building, veterinary , office, director, reports, ss.hh, box, laboratory, the vabos, with wheels, hall, evisceration, for stomachs, skinning, for hides and skins, machine for, head cutting, preparation of the carcasses, inspection of meat, deguello – bleed, blanching and elimination of bristles, visceration, dismemberment, column type i, metal, wall drywall, cattle slaughter, weighing, cleaning horns, storage, for walkway, empty projection, floor porcelain, grass, hooves and leathers, wooden shelf for jabas, sheep feeder, cattle feeder, projection low ceiling, cement floor semipulido, ceiling projection, sidewalk, bruña, kill birds and rabbits, polished granite floor ocher, sheep slaughter, tarrajeado and painted wall, window direct system, aluminum rod, iron plate door, board dilatation, roof of metal structure, polycarbonate roof, elevation a – a, elevation c – c, lightened slab, area of, slaughter, cooling, nave of, entrance, courtyard, administration, nave, camal munici pal, in samanco, elevation b – b, cover and structure of wood screw, hoisting roost, degello exsanguination, preparation, tiled ceiling, galvanized wire tensioner, cooling ship, leathers and skins, storage for, hall, direction , ledge, wooden cover, sshh, wooden door, brown color, high, wide, cant., window, box of openings – windows, sill, description, window of direct glass system, first level
Raw text data extracted from CAD file:
| Language | Spanish |
| Drawing Type | Full Project |
| Category | Industrial |
| Additional Screenshots |
 |
| File Type | dwg |
| Materials | Aluminum, Concrete, Glass, Wood, Other |
| Measurement Units | Imperial |
| Footprint Area | |
| Building Features | Deck / Patio |
| Tags | autocad, DWG, elevations, factory, full, industrial building, municipal, PERU, Project, sections |
