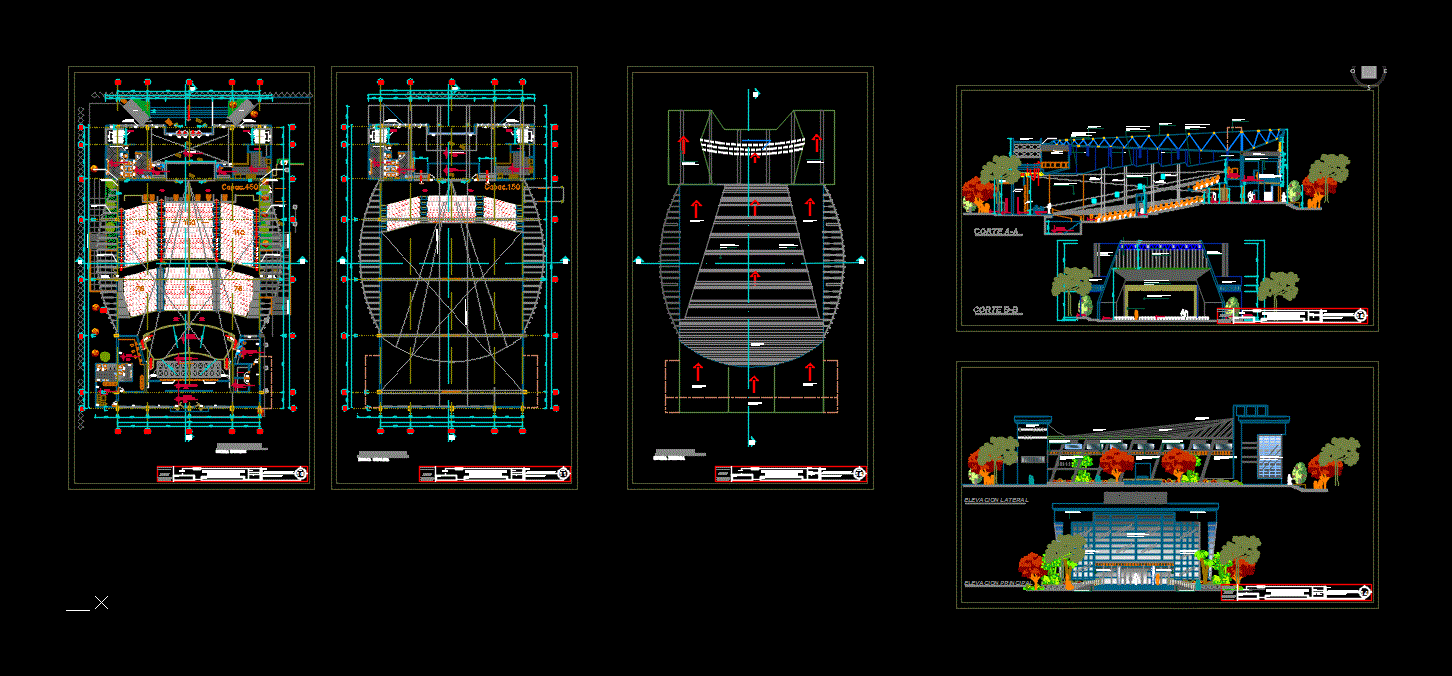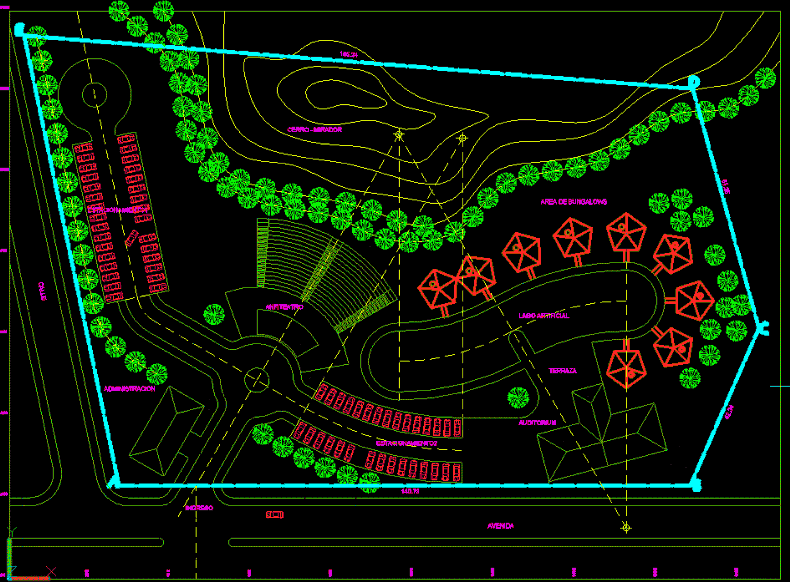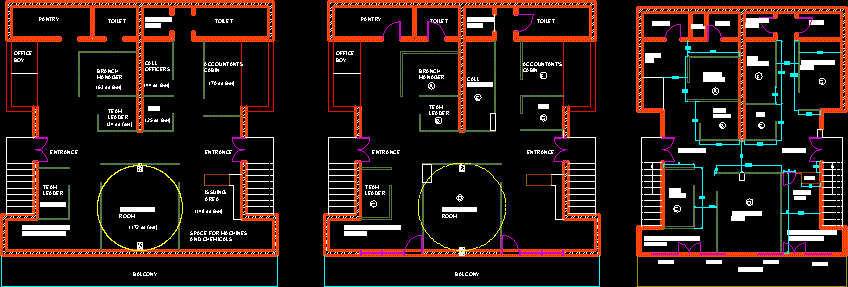Municipal Town Hall DWG Full Project for AutoCAD
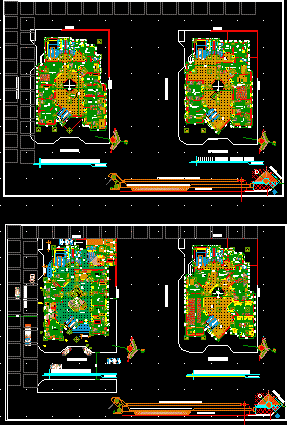
Municipal shelter with plants for shelter projection
Drawing labels, details, and other text information extracted from the CAD file (Translated from Spanish):
income, municipal register, control and inspection, information, deposits, taxes, direc. financial, vault, dep. of human resources, secretary, accounting, dep. budget, waiting area, maneuvering yard, preparation room, municipal intendancy, defense of the children and adolescence, women’s bathroom, men’s bathroom, toilet porter, maintenance workshop, living room, kitchen, general deposit, tea service, pantry, bedroom, dep. projects, urban cadastre, dep. environment, direction. D.E.P. technical, multiple room, internal audit, h. mayor, human development official, projection area, meeting room, legal advisor, administrative official, technical officer, bolivar street, bernal avenue, neighbor, financial commission, chairmanship of commissions, ethics commission, sesion room council, sec.de human development, service area, living area, deposit, development commission, bathroom, kitchen, commission of public works, curator, culture direction, municipal inspectors, public relations, garage, security control, messaging and security, office of councilors , corridor, ground floor, first floor, third floor, second floor, pte, roof plan, architecture, project: building, municipal government of caracollo, project of degree
Raw text data extracted from CAD file:
| Language | Spanish |
| Drawing Type | Full Project |
| Category | Office |
| Additional Screenshots |
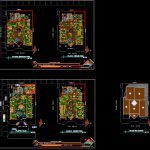 |
| File Type | dwg |
| Materials | Other |
| Measurement Units | Metric |
| Footprint Area | |
| Building Features | Deck / Patio, Garage |
| Tags | autocad, banco, bank, bureau, buro, bürogebäude, business center, centre d'affaires, centro de negócios, DWG, escritório, full, hall, immeuble de bureaux, la banque, municipal, office, office building, plants, prédio de escritórios, Project, projection, shelter, town |


