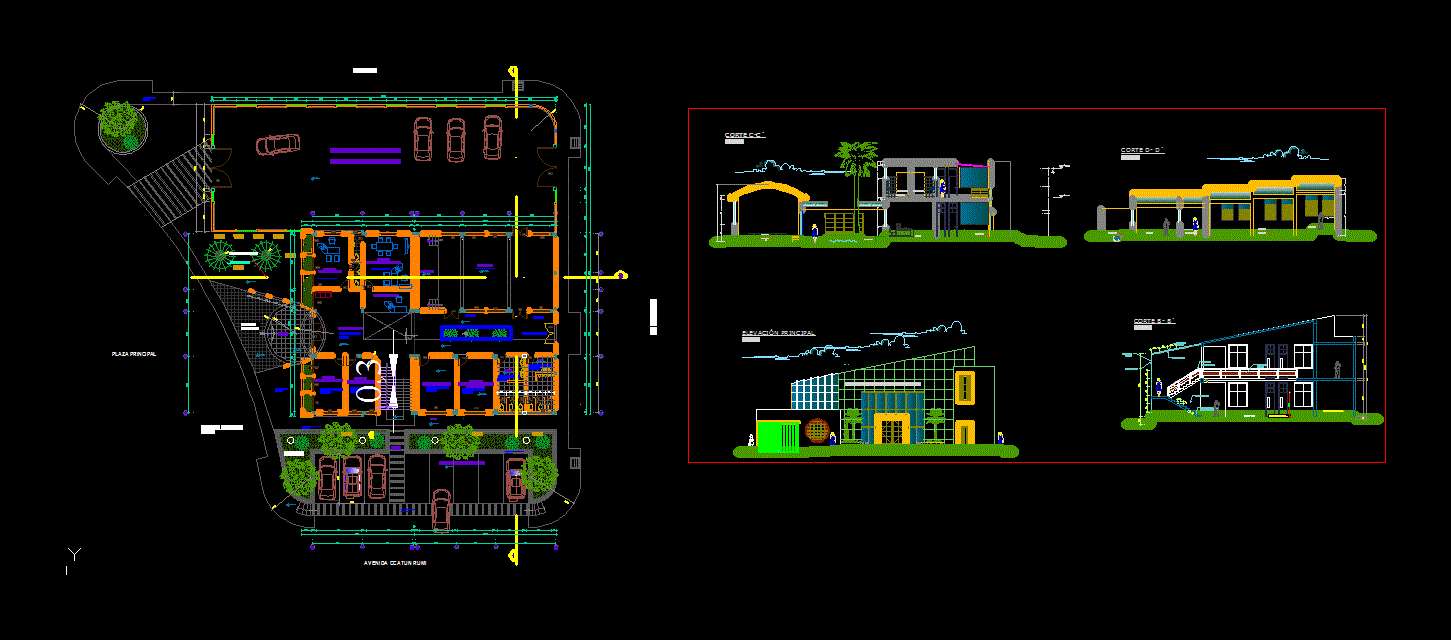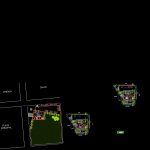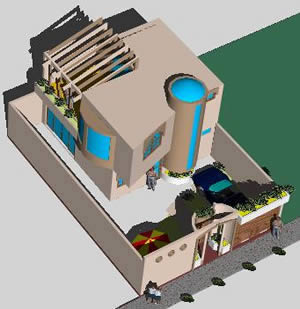Municipality Of Omaya DWG Block for AutoCAD

Municipality of two levels in the district of omaya, the file contains, the two plants, a lift and 3 cuts
Drawing labels, details, and other text information extracted from the CAD file (Translated from Spanish):
npt, npt, plaza, main, health, housing, entrance hall, atrium, sidewalk, council room, gardener, mayor’s office, legal advice, civil registrar, transit, viability and, rents and taxes, transportation, auditorium, stage , main entrance, outside parking, sidewalk, indoor parking, floor plated with ceramic, sec. of the mayor’s office, floor plated with rectangular adoquin, polished floor with burnis, patio of benches, bench of cº finished with red granite and washed black, cement floor polished with burnis, project:, district municipality of pichari, the convention, ccatunrumi, pichari, cusco, place, date:, province, department, dist., cad:, plan:, general plant, design:, revised:, scale:, sheet:, mdp, secretariat, rents, municipal police, municipal center town from omaya, hall
Raw text data extracted from CAD file:
| Language | Spanish |
| Drawing Type | Block |
| Category | City Plans |
| Additional Screenshots |
 |
| File Type | dwg |
| Materials | Other |
| Measurement Units | Metric |
| Footprint Area | |
| Building Features | Garden / Park, Deck / Patio, Parking |
| Tags | autocad, block, city hall, civic center, community center, cuts, district, DWG, file, levels, lift, municipality, plants |








