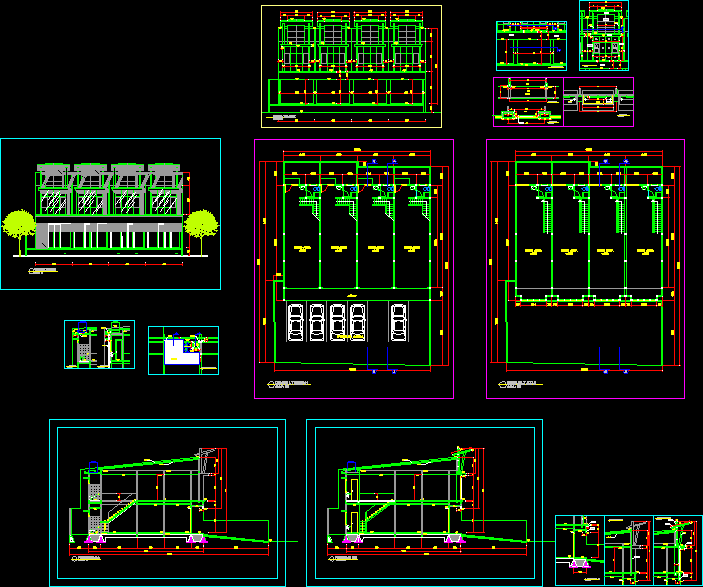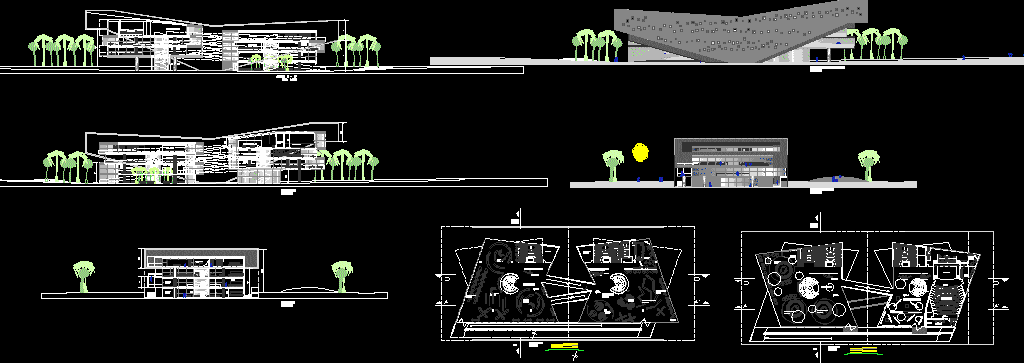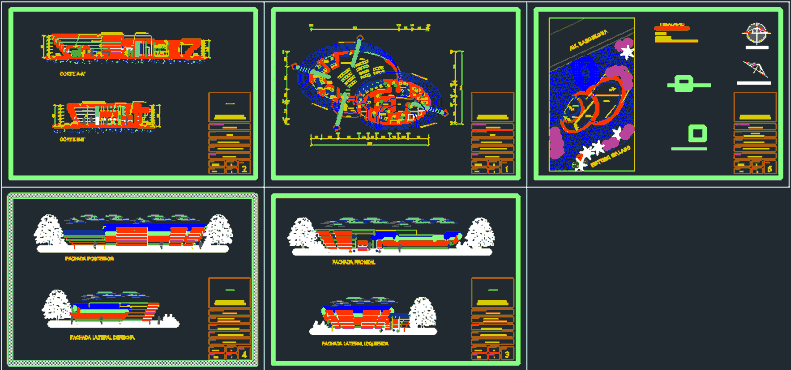Museum DWG Block for AutoCAD
ADVERTISEMENT

ADVERTISEMENT
PLANT MUSEUM ARCHITECTURAL DRAWING AND ARCHITECTURAL FACADE
Drawing labels, details, and other text information extracted from the CAD file (Translated from Spanish):
main facade, rear facade, left side facade, secretarial area, human resources, chief of staff, waiting area, rest area, sub-address, manager, management, meeting room, maintenance, restrooms, archivist, pumping cage, cistern, treated water, raw water, smoothing, programmed pumping equipment, nc, hydropneumatic, potabilization, na, access, parking, empty, concessions, lobby, waiting room, plastic exhibition room, stairs, ground floor, service and maintenance , auditorium, bridge, lockers, information, clothing store, ramp, top floor
Raw text data extracted from CAD file:
| Language | Spanish |
| Drawing Type | Block |
| Category | Cultural Centers & Museums |
| Additional Screenshots |
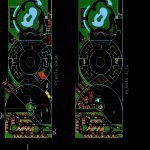 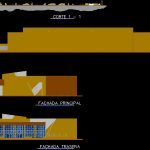 |
| File Type | dwg |
| Materials | Plastic, Other |
| Measurement Units | Metric |
| Footprint Area | |
| Building Features | Garden / Park, Parking |
| Tags | architectural, autocad, block, CONVENTION CENTER, cultural center, drawing, DWG, facade, museum, plant |



