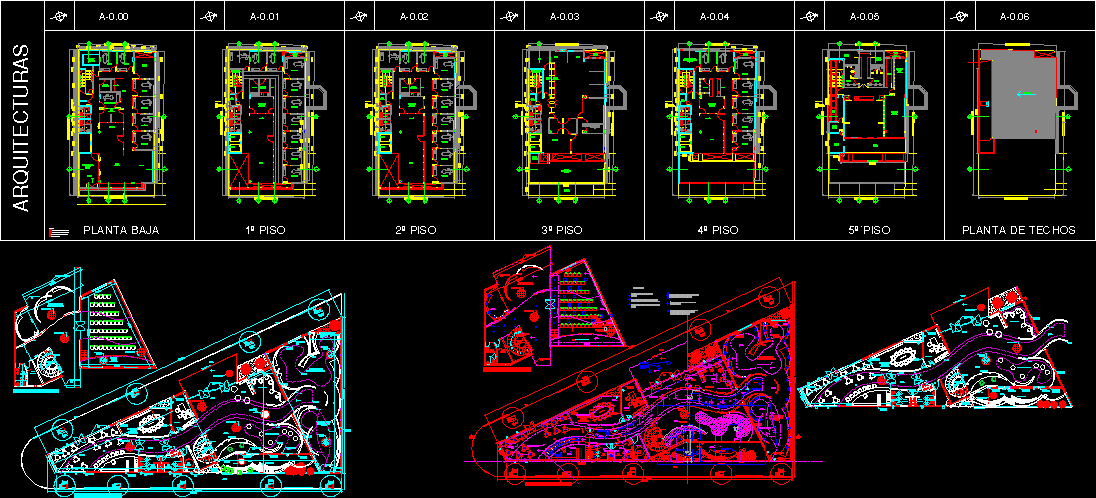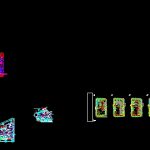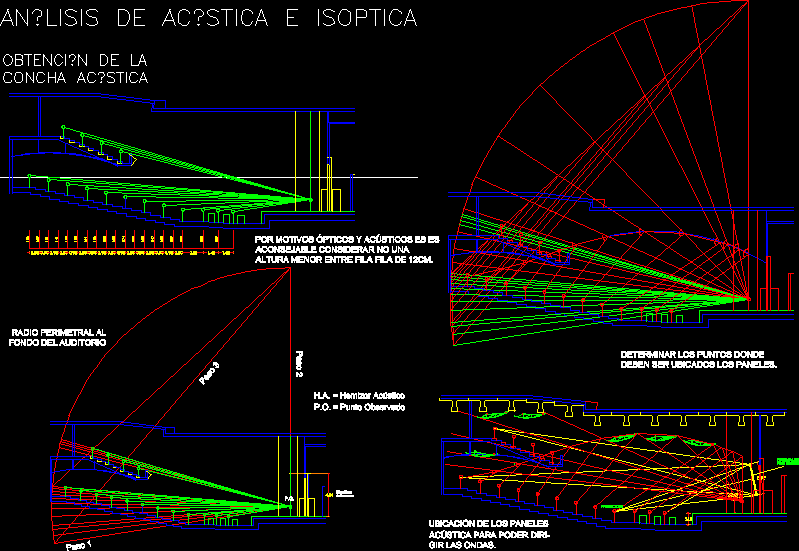Museum DWG Block for AutoCAD

Museum in corner , include 3 livings; bar with a treatment of curves and curves against – Two levels and administrative area .
Drawing labels, details, and other text information extracted from the CAD file (Translated from Spanish):
plane number, view number, stonemason, men bathroom, women bathroom, bathroom discap., lcv, access, lift, top floor projection, durlock wall, cegro park placement broken cane, bar, court, em, ceiling projection graphic, brick wall finishing fine plaque, address, meeting room archivists, administration, self-management, ground floor, auditorium, conference room, upper floor, internal garden, exhibition hall, reception, shop, graduate hall, exhibition, cafeteria, Theoretical classroom, bathrooms, boxes, workshop, secretary, reception, inlaid reflector lamp, finishing with matt white paint, wooden planked floor, adjustable tensioners for ceiling support, stainless steel railing – unions with screws and rivets -, self-management, paving stones, openings of metallic carpentry with glass, cement block wall fine plaster finish, park of cegro placement, a broken cane, carpentry openings metal, with glass, rustic gray ceramic slate type, wooden steps, aluminum openings, cedar steps, durlock aluminum profile wall, concrete block wall, fine plaster finish, ceiling projection, roofing plant, -tabique-aldrillo ., architectures, references, inaccessible cover, inaccessible glazed roof, inaccessible sunshade, technical room, elevator, entrance, waiting room, distribution hall, cat, machine room, prosthesis laboratory layout to be defined, dirty prosthesis laboratory layout to be defined, office, bathroom m., bathroom h., accessible terrace, supplies, panoramic x-rays, budget sop, diagnosis, pedriatrics, waiting room, pediatrics, prevention, support, technical, technical and fire, bº m, bº h, x-ray , office, passive deposit, active deposit adm., general deposit, deposit cleaning elements, alternative use area, board room elevator, banks of horm. smoothed, slab covered with stone, exhibitor, references:, stamped steel wall with bi-pin lamps, luminaire for mortar for fluorescents, body in double enamelled iron enameled white snow white plate, artifact embedded in ceiling halospot, luminaire for Embed in floor. body and frame made of stainless steel. frontal glass thermoresistant., iron bracelet, adhesive, folder, artifact embedded in cilorraso type halospot, artifact embedded in cilorraso with energy saving lamps, wood supplement
Raw text data extracted from CAD file:
| Language | Spanish |
| Drawing Type | Block |
| Category | Schools |
| Additional Screenshots |
 |
| File Type | dwg |
| Materials | Aluminum, Concrete, Glass, Steel, Wood, Other |
| Measurement Units | Metric |
| Footprint Area | |
| Building Features | Garden / Park, Elevator |
| Tags | administrative, autocad, BAR, block, College, corner, curves, DWG, include, levels, library, museum, school, treatment, university |








