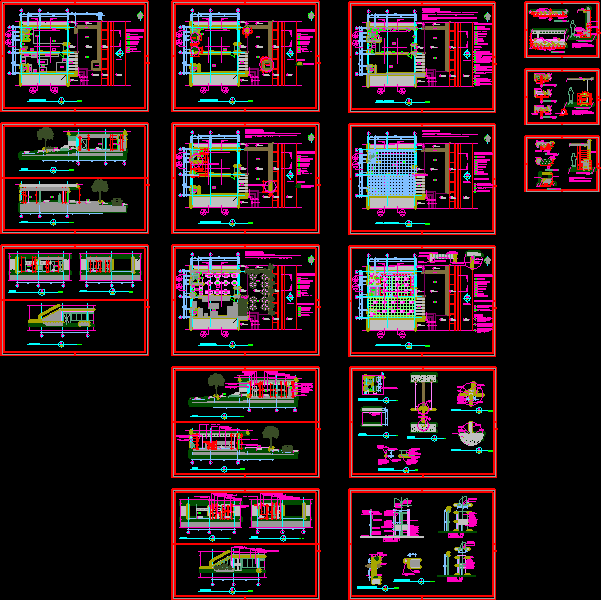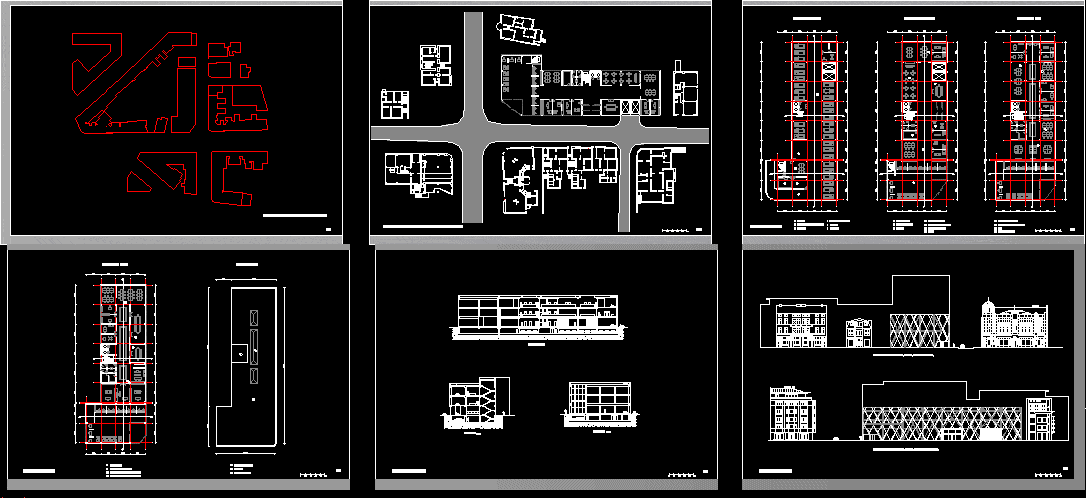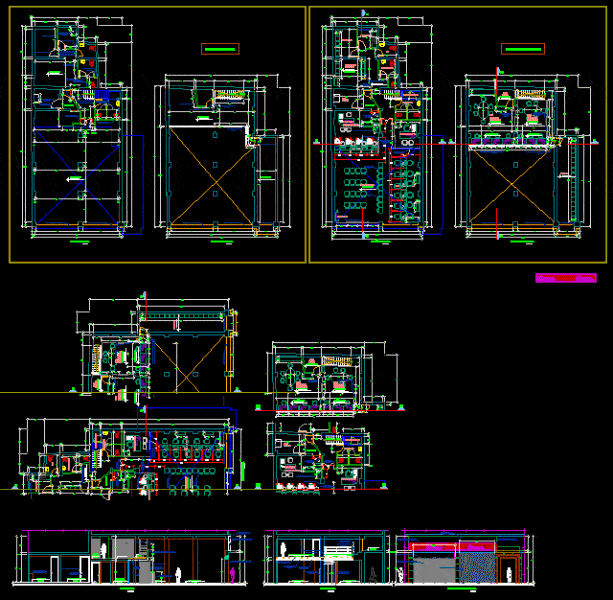Museum DWG Plan for AutoCAD

museum; plans; sections; facades
Drawing labels, details, and other text information extracted from the CAD file (Translated from Romanian):
literature librarians teaser book exhibition, religion, psychology, architecture, physics and technology, music, society-politics-justice, philosophy, film, visual arts, warm, pc. cold, workshops, repairs, meat, fish, dairy, depot, perishable, warehouse inventory -, reception, garbage, showers, men, garbage disposal, air conditioning, warehouse, warehouse, technical premises, warehouse bar beverages, prehistory – early history – antiquity – the Roman era – the Middle Ages – modernism – the world wars – the modern age, the evolution of man, the history of civilization, loisir lounge, , bar – cafe, bar, tickets, reception – information, reception, warehouse bar food, warehouse furniture, wardrobe, office hall, office, earth formation, planiglobul, soil, botanics, biology, anatomy, zoology, changing – chemical industry – materials of the future, chemistry, principles of physics – building technology, energy, computers, communications, physics, national economies – globalization – business economics, economics, mathematics classical tica – analytical geometry – infinitacic calculus – statistics – probabilities, math, e ”, professors, researchers, research, virtual library, mediateca, terrace garden restaurant, garden terrace, salon restaurant, restaurant hall, terrace cafe bar , summer terrace bar, playground preschoolers, children playground, basement parking, storage, exhibition store museum – archive, exhibit warehouse, lobby, expo space, today’s world, interactive elements, practical applications – experiments, application room
Raw text data extracted from CAD file:
| Language | Other |
| Drawing Type | Plan |
| Category | Cultural Centers & Museums |
| Additional Screenshots |
 |
| File Type | dwg |
| Materials | Other |
| Measurement Units | Metric |
| Footprint Area | |
| Building Features | Garden / Park, Parking |
| Tags | autocad, CONVENTION CENTER, cultural center, DWG, facades, museum, plan, plans, sections |








