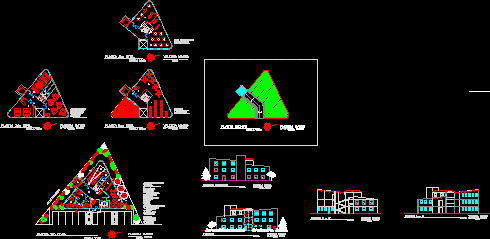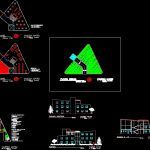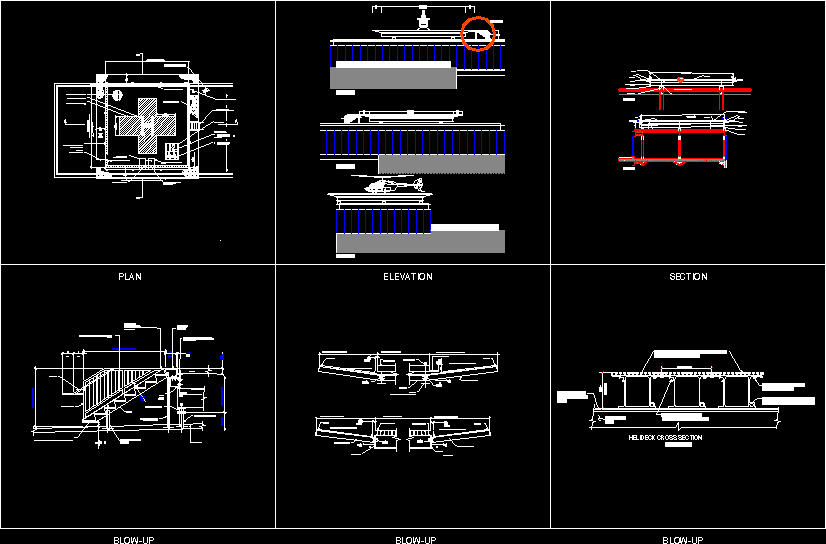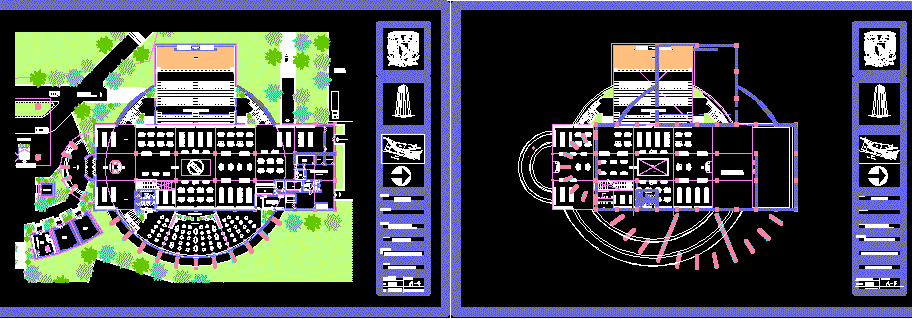Museum DWG Section for AutoCAD
ADVERTISEMENT

ADVERTISEMENT
Museum – Plants – Sections – Elevations
Drawing labels, details, and other text information extracted from the CAD file (Translated from Spanish):
peripheral ring, administration area, common areas, multipurpose room, cafeteria, workshop area, library, valesca mateo, design vi arq. sandra rodriguez, facade, rear facade, section b – b ‘, section a – a’, floor ceilings, exhibition halls
Raw text data extracted from CAD file:
| Language | Spanish |
| Drawing Type | Section |
| Category | Cultural Centers & Museums |
| Additional Screenshots |
 |
| File Type | dwg |
| Materials | Other |
| Measurement Units | Metric |
| Footprint Area | |
| Building Features | |
| Tags | autocad, CONVENTION CENTER, cultural center, DWG, elevations, museum, plants, section, sections |








