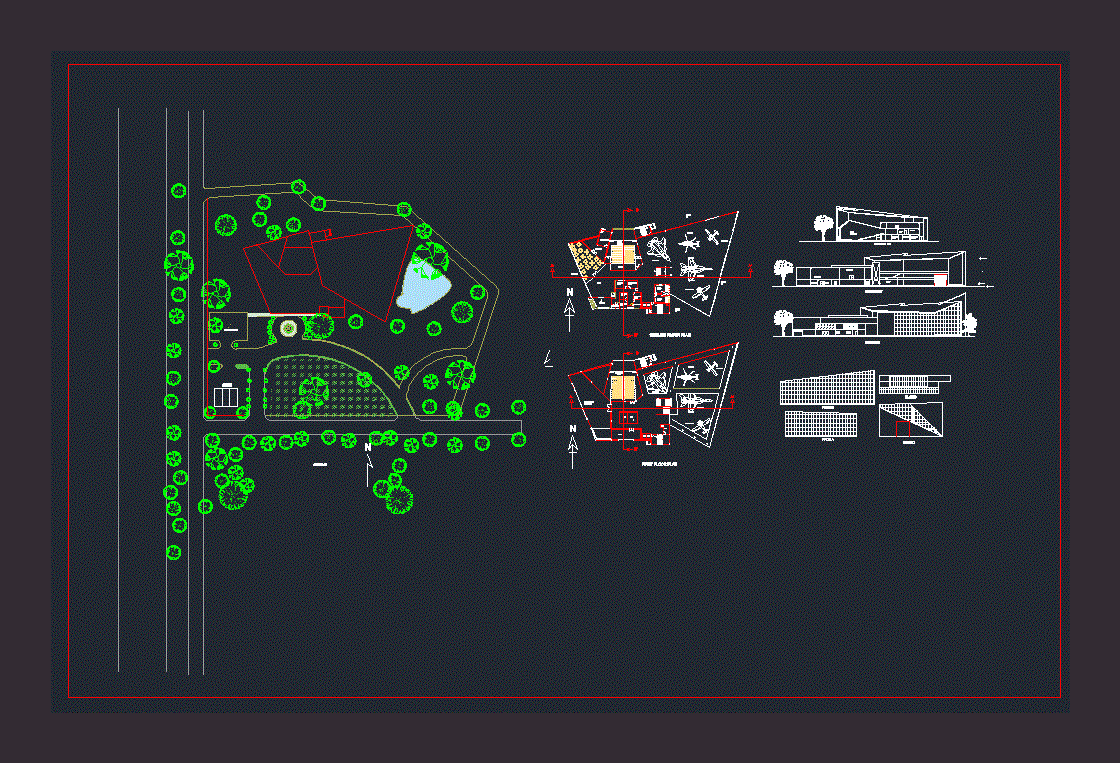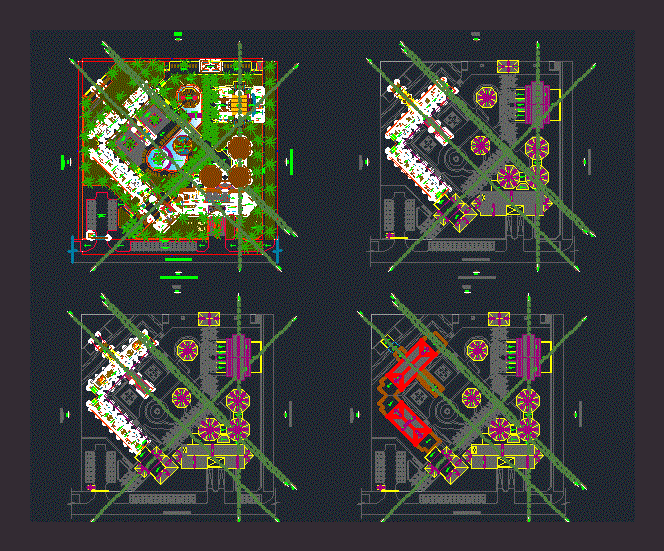Museum DWG Section for AutoCAD

Museum – Plants – Sections
Drawing labels, details, and other text information extracted from the CAD file (Translated from Spanish):
main elevation, secretary, dep., workshop, hall, auditorium, foyer, ticket office, mezannine, shops mot. arq., temporary exhibition, historical exhibition, outdoor terraces, pre-Inca stage exhibition, Inca stage exhibition, a-a ‘court, sh-vest., rehearsals, stage, cab. proyect., patio cultural area, catwalk, cafeteria restaurant, terrace, meeting room, gathering, integration with natural space, visual control of the area administ. towards public area, san juan, jr. san martin, psje., existing water reservoir, reception oval, access terrace, eastern viewpoint, pilgrimage path, general lookout, viewpoint, northern viewpoint, pilgrimage path, museum extension-exhibition center, central viewpoint, plot plan, street willca ulo, prolg. street acuripay, access from parking, public parking, private parking, limit of disturbed zone, archaeological sector in study, yard of maneuvers, access of personnel, access of service, source of water
Raw text data extracted from CAD file:
| Language | Spanish |
| Drawing Type | Section |
| Category | Cultural Centers & Museums |
| Additional Screenshots |
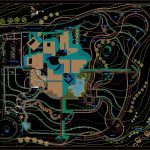 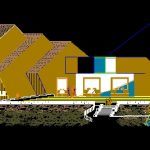 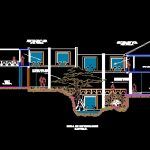 |
| File Type | dwg |
| Materials | Other |
| Measurement Units | Metric |
| Footprint Area | |
| Building Features | Garden / Park, Deck / Patio, Parking |
| Tags | autocad, CONVENTION CENTER, cultural center, DWG, museum, plants, section, sections |




