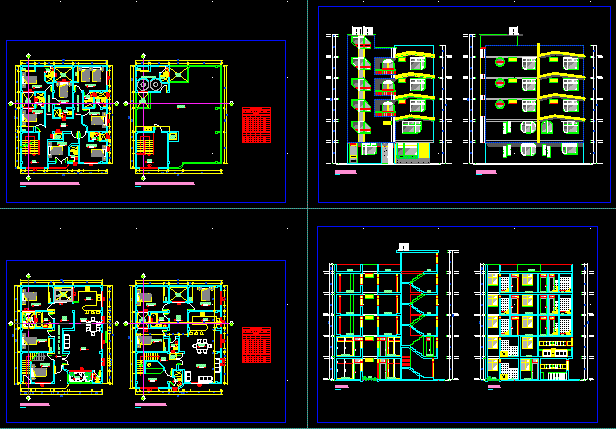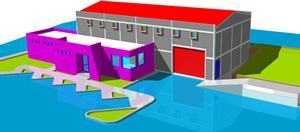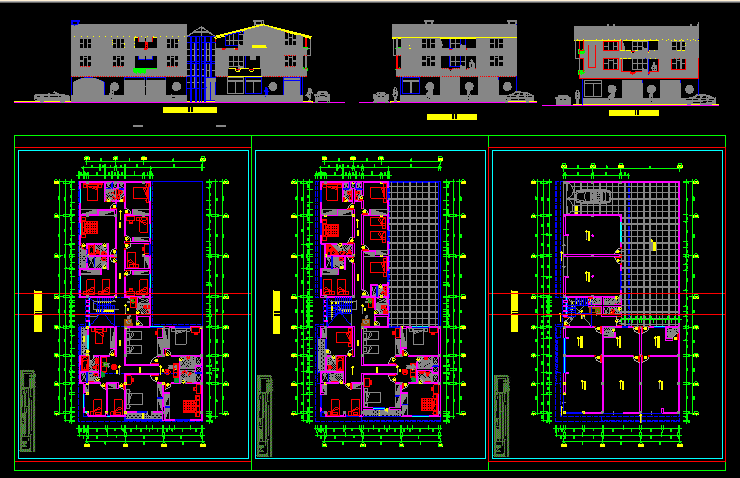Museum DWG Section for AutoCAD
ADVERTISEMENT

ADVERTISEMENT
Museum – 3 levels – ground on a slope – plant – sections – views
Drawing labels, details, and other text information extracted from the CAD file (Translated from Spanish):
computer and internet area, cabin, w.c. m, w.c. h, vacuum, workshops, machine room, warehouse, loading and unloading platform, yard maneuvers, administrative area. staff, general notes, symbology, north, project :, plane :, location :, scale :, date :, advisors :, oliver layseca, sergio islands, qualification :, key :, auditorium, mezzanine, empty, access plaza, lobby , temporary exhibition hall, restaurant, kitchen, library, reading area, bibliographic shop, store, reports and box office, cloakroom, photocopying, sisterna
Raw text data extracted from CAD file:
| Language | Spanish |
| Drawing Type | Section |
| Category | Cultural Centers & Museums |
| Additional Screenshots |
 |
| File Type | dwg |
| Materials | Other |
| Measurement Units | Metric |
| Footprint Area | |
| Building Features | Deck / Patio |
| Tags | autocad, CONVENTION CENTER, cultural center, DWG, Exhibition, ground, levels, museum, plant, section, sections, slope, views |








