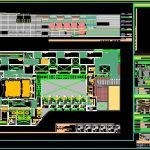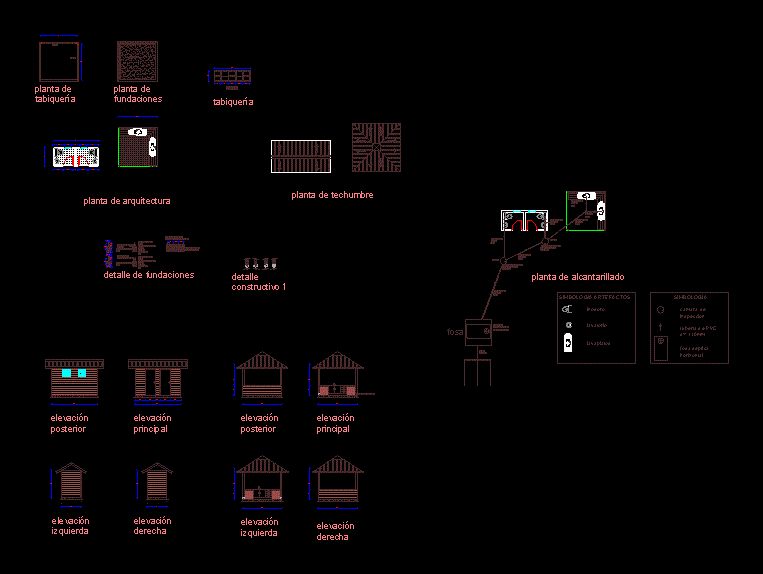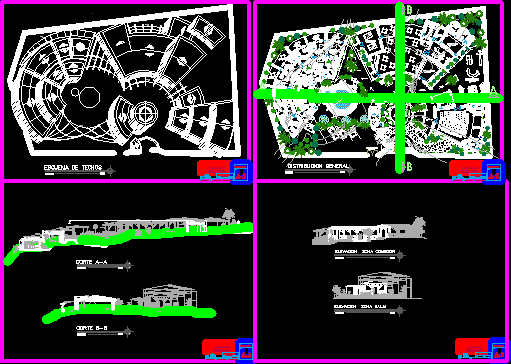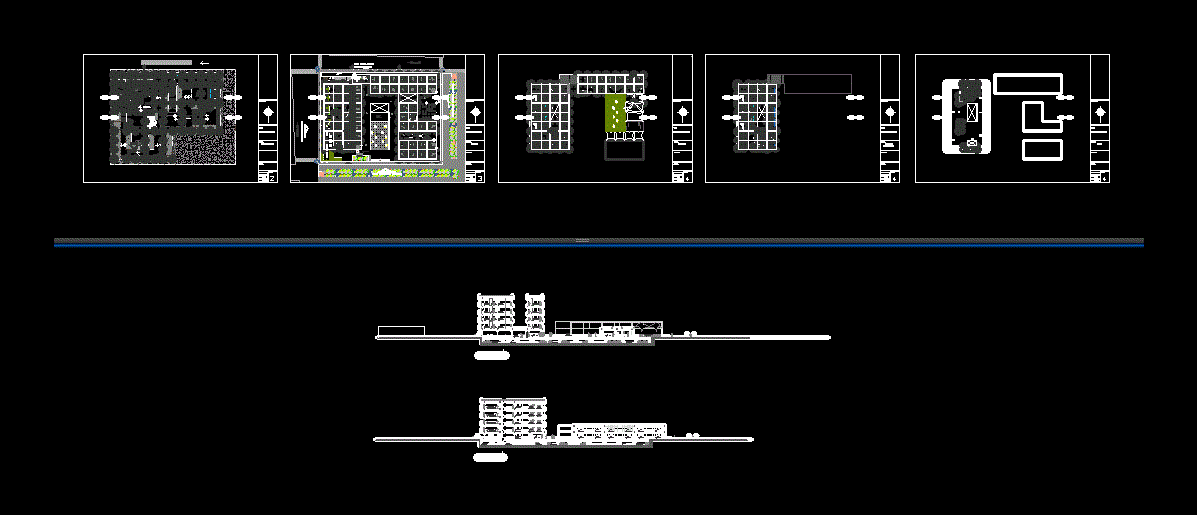Museum Of Music DWG Section for AutoCAD

Museum of Music – Plants – Sections – Elevations – Sevilla
Drawing labels, details, and other text information extracted from the CAD file (Translated from Spanish):
rehearsal room, contemporary auditorium, terrace, gallery, access to housing, m o b i l i a r i o y s u p e r f i c i e, basement floor, sill, second floor, ground floor, sidewalk, first floor, roof, mezzanine, a. access to museum, b. control – information, c. places of access and with the possibility of open-air concerts, p r o and e c t o b a s c e, uses of the museum, large concert hall, residential area, restaurant-cafeteria, housing, patio, total usable area, total built surface, museum, legend of surfaces and uses. ground floor, zoning of uses of the museum according to location, section, museodelamusica, views, concert hall, dressing room access, wardrobe, foyer, control, information, front platform, emergency exit, temporary exhibition room, toilets, dressing rooms, showers, changing rooms , center transformation, access through the square, rehearsal room, instrument store, lobby housing, patio with possibility of rehearsals, access by park, access courtyard, outdoor concert hall, covered access porch, access by patio, cafeteria, restaurant, kitchen, audition booths, auditorium, recording room, video room, projection, access library and media library, museum access, common living room, disabled housing, access by avda. borbolla, transversal section by access patio, museodelamusicadesevi lla, the volume of the complex is projected towards a courtyard that organizes the access to the museum itself, while with its forms, closed to the outside, establishes the new boundaries of the park that is in turn recovered to be an integral part of the center., the whole project is considered from the section. the platform of the main patio penetrates under the building becoming the vestibule that looks out to the foyer and which is offered as a backdrop for open-air events., public area, concert hall area, administration area, visitor museum tour, tour hall of concerts, concert hall, resident fellowships, administration, seccionc – c ‘, pp, library, legend of surfaces and uses. first floor, a l z a d o o s e e, distribution of routes in public and private area, v i s t s, or e s t e, forged first floor, forged mezzanine, l e y e n d a m e t a r e a n e a n d a c h a d a, a. cladding of sandwich type concrete panels, b. cladding of travertine stone, c. aluminum carpentry, d. balcony railing with stainless steel and glass tube, f. reinforced concrete slab, soul audition room, jazz audition room, rock audition room, electronic listening room, pop-rock audition room, permanent exhibition hall, staircase lobby, cleaning, meeting room, secretariat, media library, consultation, music books and cds, archive, reading room, access to media library, maintenance and cleaning, projection and storage, balcony, graderio, the architecture of this building poured into courtyards contains functions that are distributed in an organic but controlled, treated of wrapping the program, orienting it as an extension of outdoor spaces, of reception that enrich, considerably the use of the museum and also announce the public use of the park that extends to the south of the building, atico, museodelamusicadesevi lla, secc i o n f, v i s t a s, legend of surfaces and uses. second floor, p.s, forged second floor, a. aluminum carpentry, b. coating by plaster laid with stucco finish, c. light enclosure system by metallic slat structure, d. plating of travertine, e. pine wood sliding carpentry, f. wall-cabinet lined with mansonia wood veneer, deck, attic, experimental room, audio control, audio control, outdoor audition room, director, maintenance cleaning, storage and projection, lighting control, exhibition hall, travel through of the illuminated galleries overhead is framing by means of horizontal holes in the enclosure, of prefabricated concrete panels, closed perspectives of the building whose geometry is defined on the tree-covered mass of the park. compared to other materials that remain unchanged with the passage
Raw text data extracted from CAD file:
| Language | Spanish |
| Drawing Type | Section |
| Category | Entertainment, Leisure & Sports |
| Additional Screenshots |
 |
| File Type | dwg |
| Materials | Aluminum, Concrete, Glass, Steel, Wood, Other |
| Measurement Units | Metric |
| Footprint Area | |
| Building Features | Garden / Park, Deck / Patio |
| Tags | Auditorium, autocad, cinema, DWG, elevations, museum, music, plants, section, sections, sevilla, Theater, theatre |








