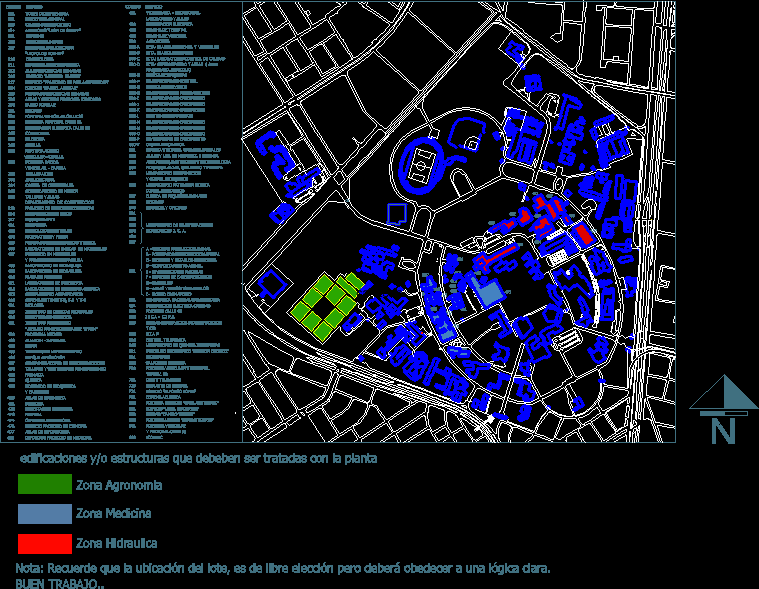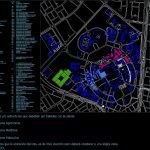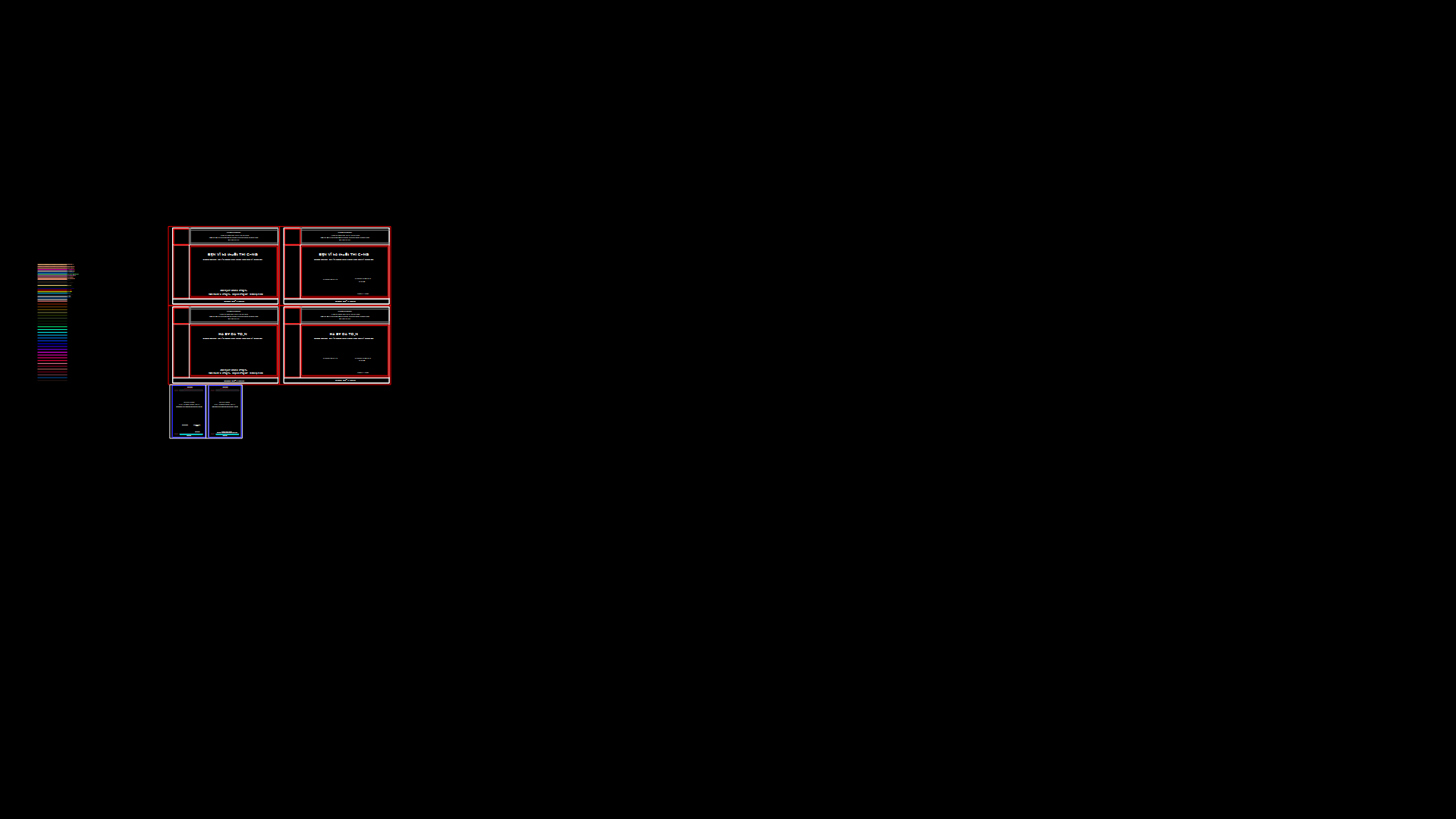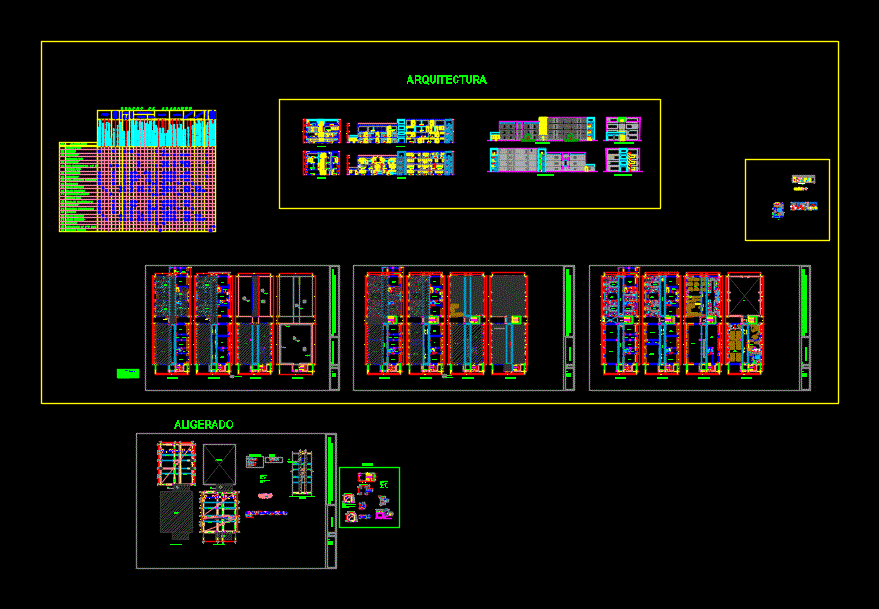National University Of Colombia Plano DWG Detail for AutoCAD

Full Plano 1:5000 scale with a detailed list of all the buildings within it
Drawing labels, details, and other text information extracted from the CAD file (Translated from Spanish):
and manufacturing processes, vehicular – chapel, museum of architecture, sports center, cafeteria of medicine, maintenance workshops, postgraduate of biochemistry, electrical substation, faculty building of sciences, medical faculty deposits, hydraulic laboratory, food booth, conservatory of music, department of construction, faculty of economic sciences, sindu constructions, postgraduate in mathematics and physics, laboratories of essay of materials, posgrado in materials, laboratories of engineering, laboratories of chemical engineering, observatory astronomical, institute of natural sciences, classrooms and offices philology and languages, graduate in human sciences, classrooms of human sciences, cafeteria of dentistry, and coals, workshops and maintenance clothes, automotive park, solid waste collection center, pharmacy, chemistry, engineering classrooms, medicine, kennel, computer rooms, workshops and classrooms, exit porter, vehicular – chapel , human sciences, law, central library, nursing tower, educational institute, recreation program, warehouse – printing, iparm, arts, architecture, art museum, engineering, food booth, model beach, biology, genetic institute, porteria access, chapel, philosophy, accounting, languages, popular bank, dentistry, laboratory insemination, small animal clinic, and equine corral, national university newspaper library, c – bioterium and production stables, h – classrooms and unibiblos deposit, f – experimentation bioterium, and – poultry investigations, d – animal behavior, computer services unit, vehicular and pedestrian goal, ingeomines chemistry laboratory, clinical pathology laboratory, b – postgraduate animal reproduction, a – animal production offices, avian pathology, chicken coop and kennel, auditoriums, amphitheaters and microbiology, classrooms and lab. of histopat. and insemin., veterinary – decanatura ,, icta: milk and vegetable plant, icta: meat plant, icta: laboratory quality control, offices, cattle corral, g – unibiblos, telephone exchange, ingeominas, baseball diamond, cinema and television, acoustic shell, vehicular goal, ciaf, and cid, iica – cira, biology barn, research laboratory, laboratory and classrooms, pharmacy and offices, growth greenhouse, programming greenhouse, service house, volleyball court, agronomy, machine house, control greenhouse, icontec, code, building, mathematics and physics, surgery and large animal clinic, composting center, guard house, i – crematorium, pathological i. c. a., agronomy area, medicine area, hydraulic area, note: remember that the location of the lot, is free choice but must obey a clear logic., good work ..
Raw text data extracted from CAD file:
| Language | Spanish |
| Drawing Type | Detail |
| Category | Schools |
| Additional Screenshots |
 |
| File Type | dwg |
| Materials | Other |
| Measurement Units | Metric |
| Footprint Area | |
| Building Features | Garden / Park |
| Tags | autocad, buildings, College, colombia, DETAIL, detailed, DWG, full, library, list, national, plano, scale, school, university |








