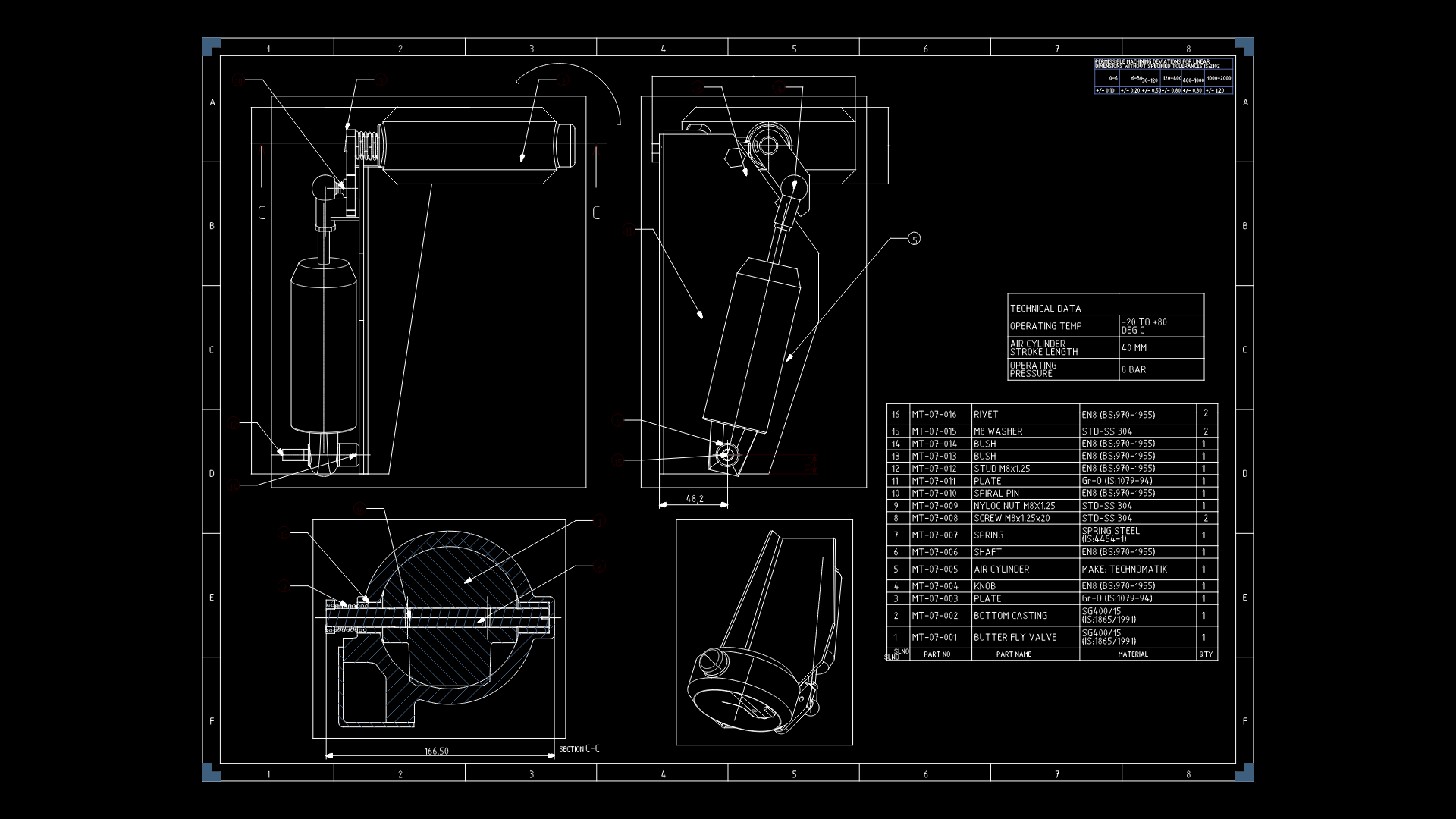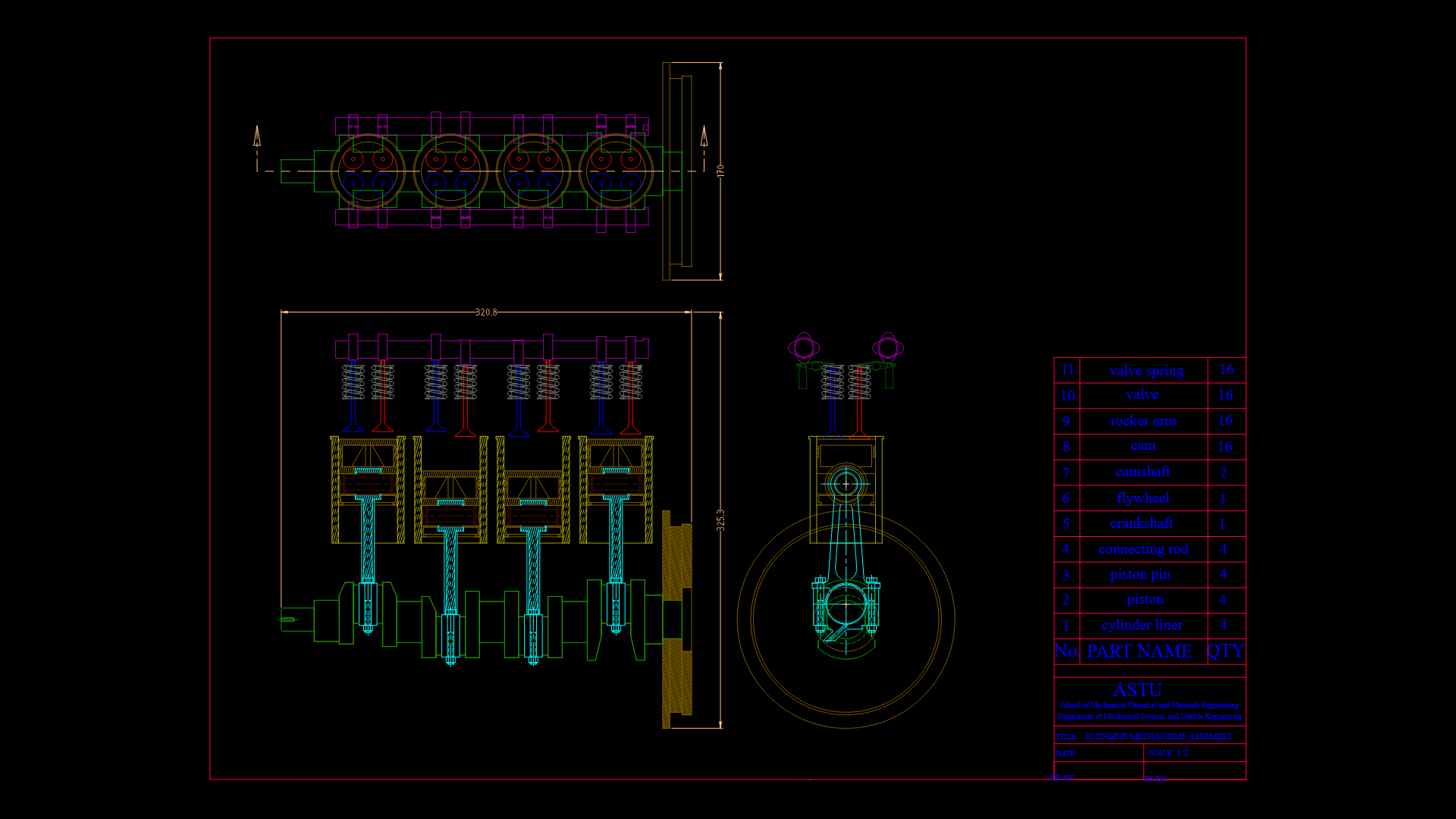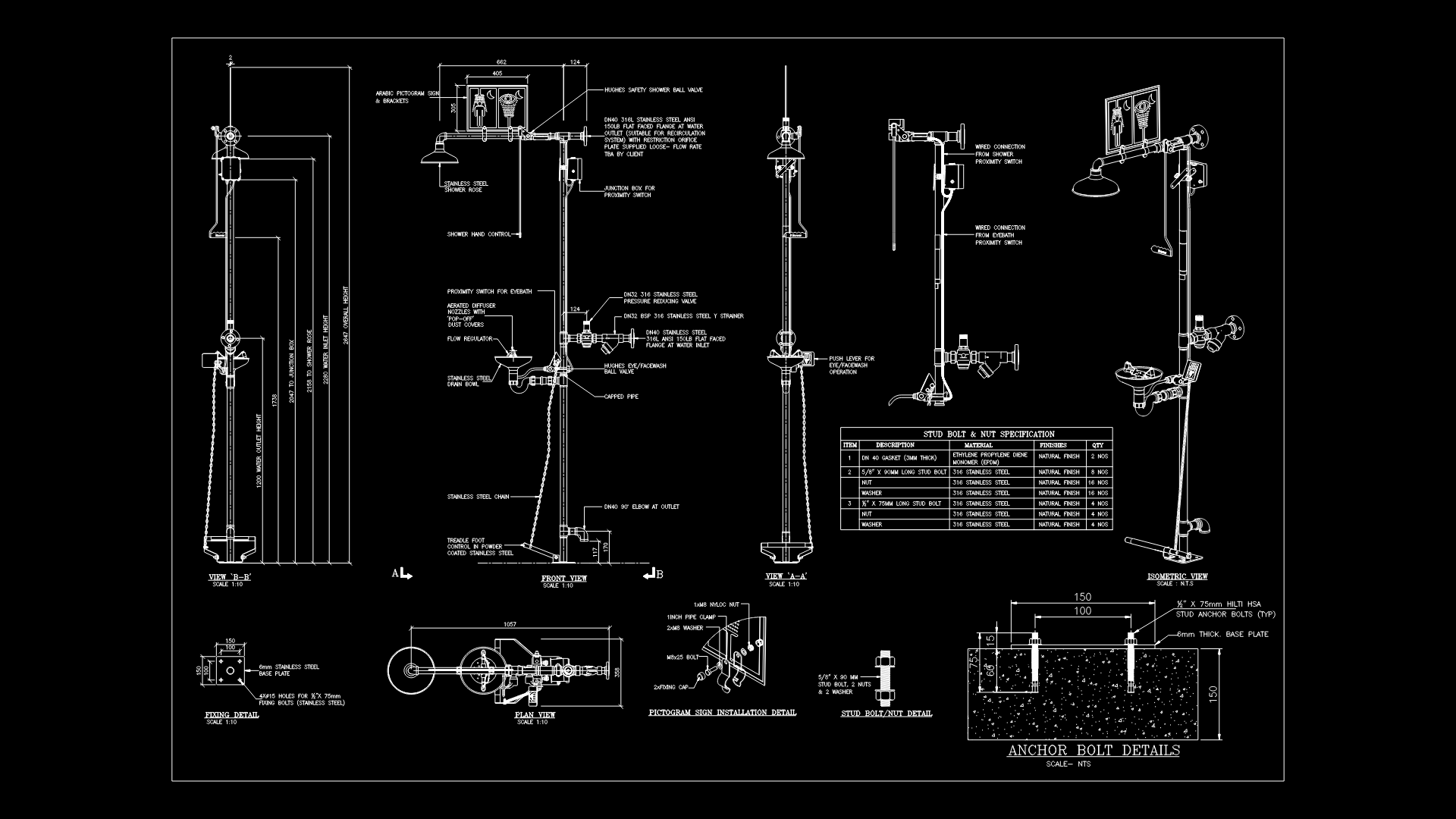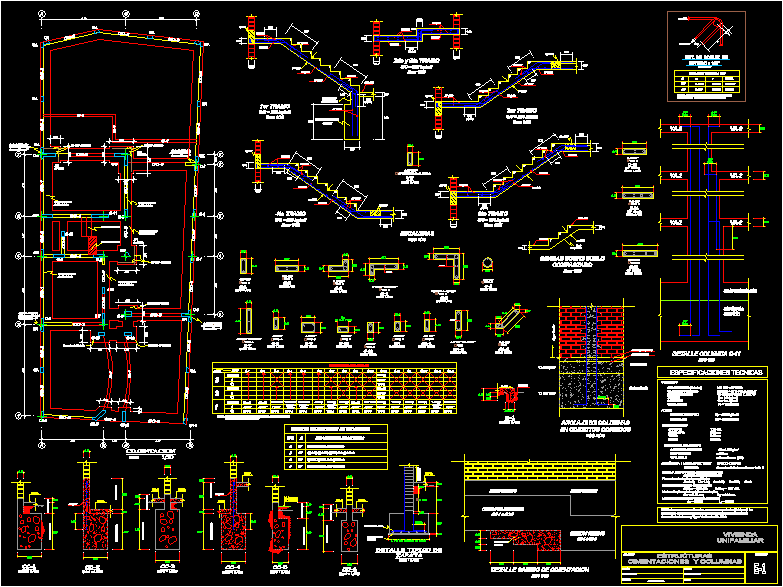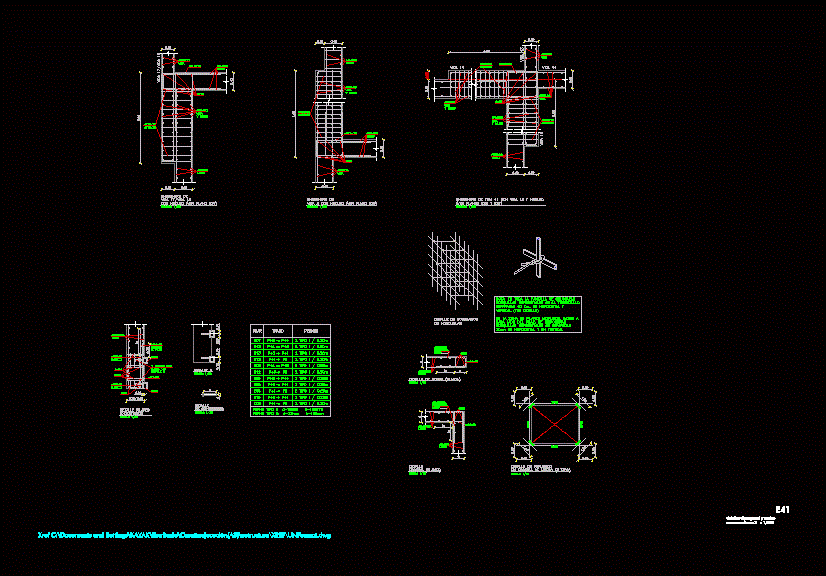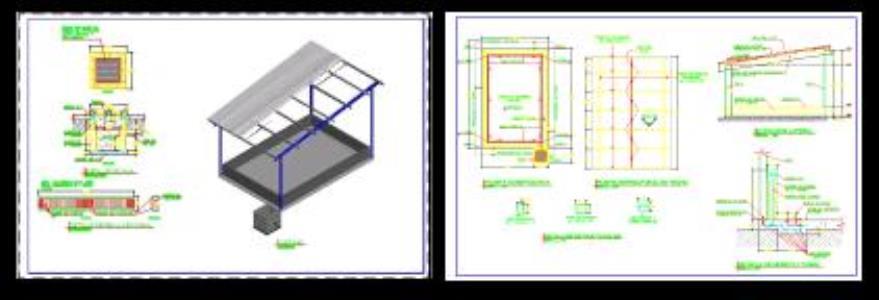Natural Gas Installation DWG Detail for AutoCAD

Details – specifications – axonometric
Drawing labels, details, and other text information extracted from the CAD file (Translated from Spanish):
Isometric scheme, Gas distribution pipes, Esc., dinning room, living room, terrace, study, kitchen, yard, laundry, fourth, of service, bath, bedroom, principal, bedroom, quarter, hall, terrace, garden, entry, parking lot, Npt., Semi-ground plant, hall, Npt., ground floor, ramp, bath, visiting, bath, dinning room, living room, kitchen, yard, laundry, fourth, of service, bath, bedroom, principal, bedroom, hall, Floor plan, bath, visiting, bath, bath, Cl., terrace, parking lot, trash, Npt., fourth, Deposit, Npt., parking lot, garden, Duct dimensions, Duct dimensions, sewing, study, quarter, sewing, Proy. Ceiling, Proy. Beam, Proy. Ceiling, Proy. Beam, Npt., Meter bank, Heater, kitchen, kitchen, kitchen, kitchen, Type of accumulation of liters type, Cutter, Evacuation pipe, Ansi spherical valve, Closed type bell, Stove with oven included, Detail of thermal installation, Esc., Kitchen installation detail, Esc., Department, Up pipe, Each floor, Up pipe, each, Exp., Each floor, Exp., each, Up pipe, each, Kcal, Kcal, Kcal, Kcal, Kcal, Kcal, Kcal, Kcal, Cabinet detail, Of meters, Schedule, Esc., Accessories description, No description technical specification, Spherical cut-off valve of carbonocon steel threaded end in accordance with ISO standard, Main tubing cu. Type according to standard, Elbows for pipe of according to standard pipes of reductions for copper pipes, Regulator of brand type rego another equivalent with stage valve safety interruption by blocking incorporated., Diaphragm type meter consumption, Interior, Valve regulator stage, Gas water heater, Elbow on the rise, Bend down, With corrosion protection tube, Copper pipe type recessed in floor, Spherical cutting valve, Consumption meter, Symbology, gas cooker, Universal joint, Recessed wall, Copper tubing, Recessed copper tube, detail, Pipe protection, Rubber coating, Wall, detail, Go department, Comes from the Calidda, N.p.t., Pipe type, Mechanical protection, tube of, Copper pipe embedded in floor, detail, Comes from the councilor, detail, Attached duct, Evacuation pipe, Evacuation detail, maintenance window, drainage tube, To drain, Connecting tube of the appliance, Common conduit for the evacuation of heaters, Cap with grids, Roof level, Connecting tube of the appliance, Galvanized iron, Connecting tube of the appliance, Galvanized iron, Location, flat, scale, owner, Gas installations, Evelyn egusquiza, drawing
Raw text data extracted from CAD file:
| Language | Spanish |
| Drawing Type | Detail |
| Category | Mechanical, Electrical & Plumbing (MEP) |
| Additional Screenshots |
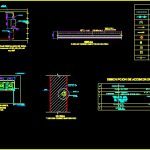 |
| File Type | dwg |
| Materials | Steel, Other |
| Measurement Units | |
| Footprint Area | |
| Building Features | Deck / Patio, Car Parking Lot, Garden / Park |
| Tags | autocad, axonometric, DETAIL, details, DWG, einrichtungen, facilities, gas, gas installation, gesundheit, installation, l'approvisionnement en eau, la sant, le gaz, machine room, maquinas, maschinenrauminstallations, natural, provision, specifications, wasser bestimmung, water |
