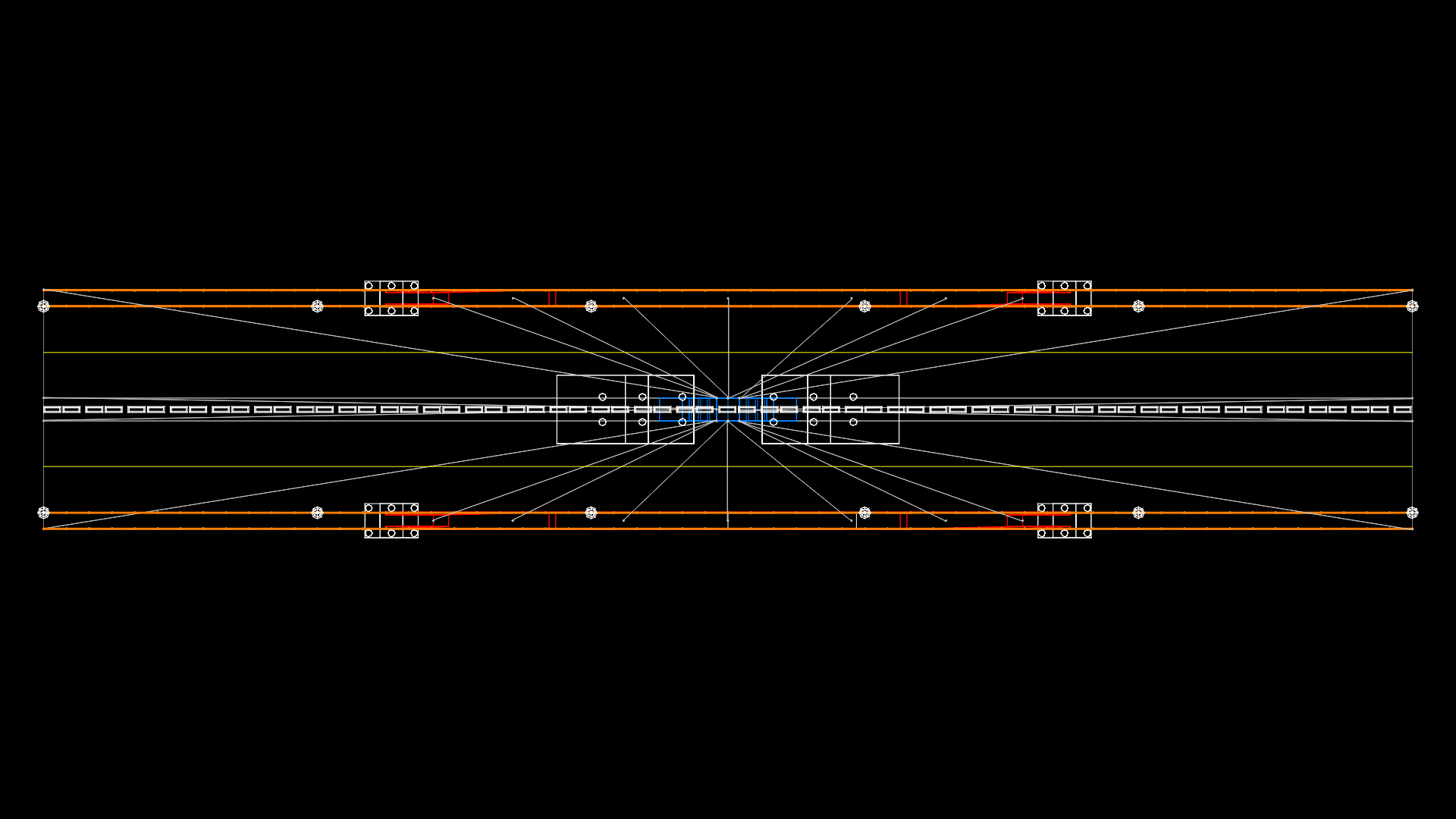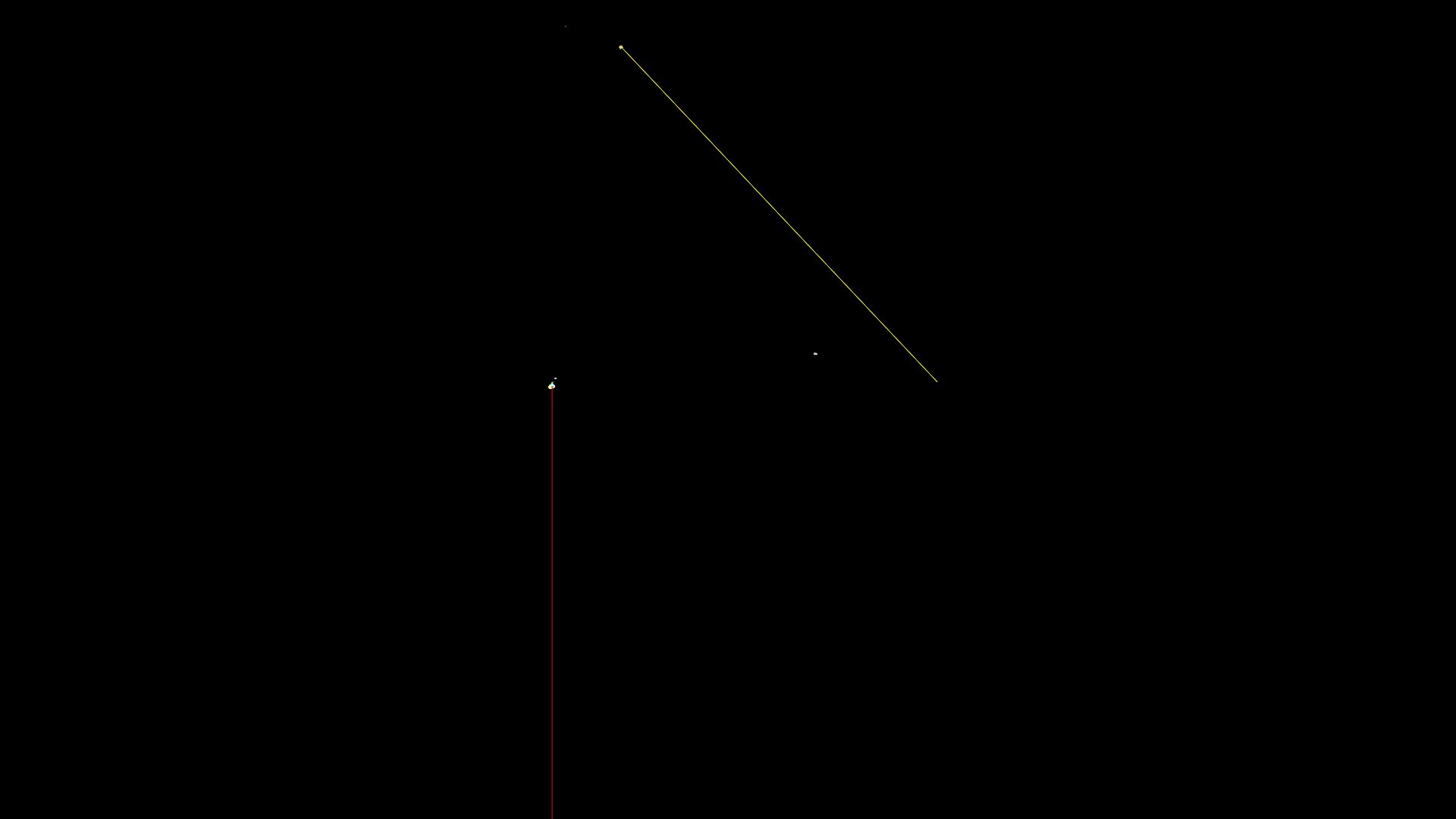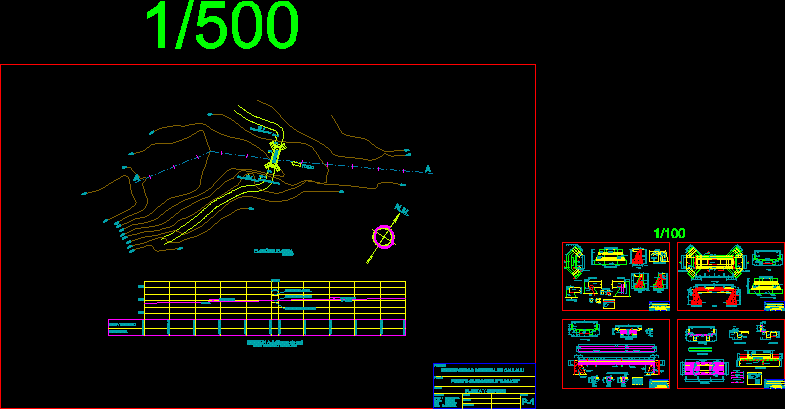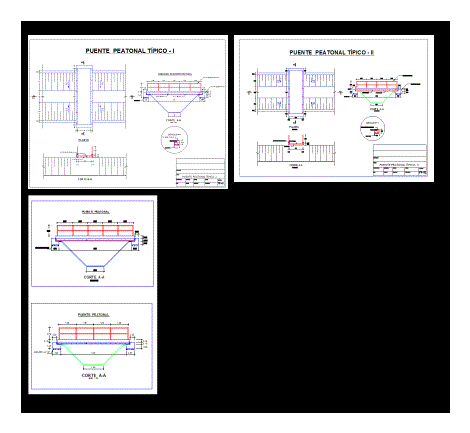Neighborhood DWG Block for AutoCAD
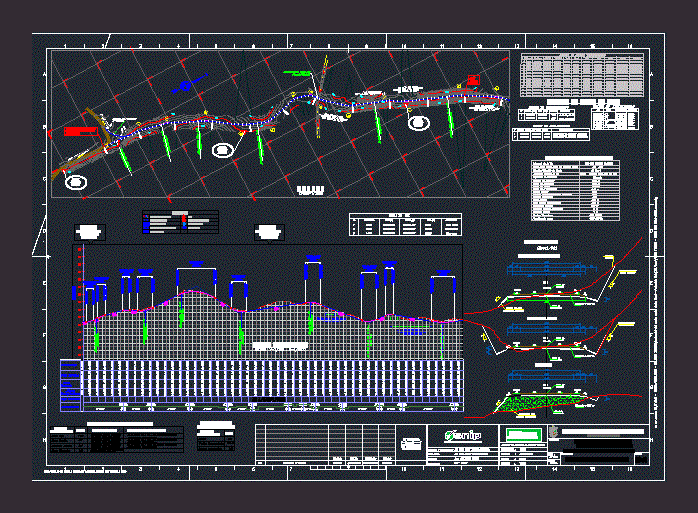
Plane and profile drawings for the construction of low-volume local road traffic roads; IMDA
Drawing labels, details, and other text information extracted from the CAD file (Translated from Spanish):
nm, horizontal curves box, sent., deflex., tang., radius, lc, ext., pc, pi, pt, east, north, der, project formulation office, ofp – pichari, national public investment system, legend, camp, populated center, bm, projected wall, quarry for anchored, water source, projected baden, projected culvert, projected access, marsh area, pedraplen treatment, fill with mat., axis, closed cut, cut to half hillside , typical sections, indicated values according to material, cutting and castling, natural terrain, berm, road, subgrade level, grade level, fill, left, dib. is not to scale, warning, this plan is not valid unless the last revision is signed by hand, no. of file:, review description, rev., ing.discip .:, coord.proyect.:, ing.proy.disc.:, drawn.:, department:, province:, district:, locality:., location of the public investment project:, engineering and diagramming:, revision:, approval:, elab. profile: the convention, pichari, several, ing. angel fredy zorrilla juscamaita, ing. hund prency walls valencia, econ. jose garcia romero, opi – pichari, ing.azj :, coord.jgr :, plant, longitudinal profile, bm table, nro, progressive, description, support walls, left side, height, location, type, dimension, table culverts, on iron, on stake, on rock, sub-drainage works, long., treatment, pedraplen and artificial drainage, pedraplen and artificial drainage, iii, kind of, loose material, fixed rock, loose rock, observation, sidewalks cutting, materials, when cutting height, treatment of cut slopes, compact sands, rocks, compacted soils, fill slopes, wet zone, soft areas with abundant, clays and filtrations, treatment, district municipality of Pichari, description: , sheet :, project :, date:, scale :, indicated, construction of the local road, ccatun rumi – pedro ruiz gallo ,, district of pichari – the convention – cusco, summary of works of art, ic, ib, length, specifications techniques of the way, category a of the road, local or rural road network, surface of rolling, affirmed, thickness of the affirmed, design guideline speed, width of the roadway, width of berm, width of the platform, minimum radius, extraordinary minimum radius, maximum cant, pumping of the rolling surface, pumping in berms, maximum longitudinal slope, minimum slope, maximum widening, width of right of way, triangular gutters, crossing squares, culvert type iii, beginning of section, km., culvert relief type ib, sewer type ic, sewer type ib, elevation, sewer relief type ib, mileage, ground level, height, grade, height, material type, alignment
Raw text data extracted from CAD file:
| Language | Spanish |
| Drawing Type | Block |
| Category | Roads, Bridges and Dams |
| Additional Screenshots |
 |
| File Type | dwg |
| Materials | Other |
| Measurement Units | Metric |
| Footprint Area | |
| Building Features | |
| Tags | autocad, block, construction, drawings, DWG, HIGHWAY, local, neighborhood, pavement, plane, profile, Road, roads, route, traffic, volume |

