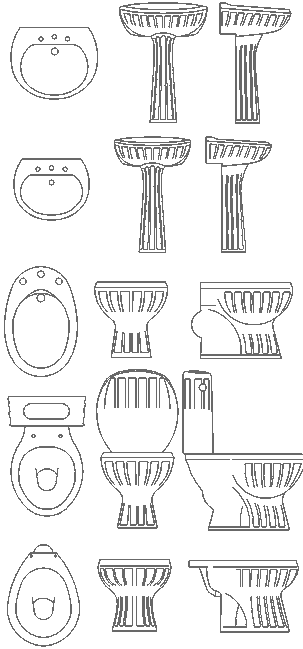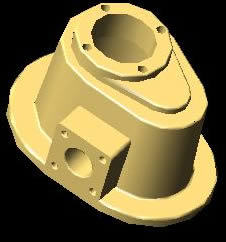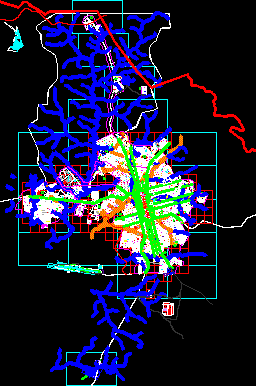Neighborhood Lake Unit Patzcuaro DWG Block for AutoCAD

UNIDAD NEIGHBORHOOD IN LAKE PATZCUARO is a neighborhood unit designed on Lake Patzcuaro with Super Apple lotification
Drawing labels, details, and other text information extracted from the CAD file (Translated from Spanish):
access, donation area, c. commercial, palace mun, church., clinic, Park, high school, hotel, party room, access, donation area, access, donation area, c. commercial, palace mun, church., clinic, neighborhood unit of, address, avenida jalisco patzcuaro.michoacan.mexico, localization map:, avenue mexico, avenue jalisco, san joaquin avenue, san juan avenue, san joaquin avenue, April, may, June, August, July, sept, dec, nov, January, February, March, October, prevailing winds, thermal axis, Park, high school, hotel, party room, super apple, access, donation area, lots of vicinity: a. superman b. superman c. supermanzana d. superman Total of batch:, regular, total, the fractionation is divided into: salable area. of area of donation of area of circulation., the total number of lots is in the whole with what should be conciderar the family type is people per lot according to the regulation of fraccionaminentos of the state of morelia michoacan. which is equivalent to that in the fractionation habitaran inhabitants, civic center a. super apple b. super apple c. super apple d. total superman, hectares, of deification, capacity of the school will be that of the totality of inhabitants of the fractionation is equal each classroom will have students with what the school will be of classrooms schools of salons, plaza civica a. b. neighborhood park c. family clinic d. shopping mall and. church f. party hall g. hotel h. total secondary school, civic Center, of drawers, super apple, lots of vicinity: a. superman b. superman c. supermanzana d. superman Total of batch:, regular, total, the fractionation is divided into: salable area. of area of donation of area of circulation., the total number of lots is in the whole with what should be conciderar the family type is people per lot according to the regulation of fraccionaminentos of the state of morelia michoacan. which is equivalent to that in the fractionation habitaran inhabitants, civic center a. super apple b. super apple c. super apple d. total superman, hectares, of deification, capacity of the school will be that of the totality of inhabitants of the fractionation is equal each classroom will have students with what the school will be of classrooms schools of salons, plaza civica a. b. neighborhood park c. family clinic d. shopping mall and. church f. party hall g. hotel h. total secondary school, civic Center, of drawers, super apple
Raw text data extracted from CAD file:
| Language | Spanish |
| Drawing Type | Block |
| Category | City Plans |
| Additional Screenshots |
 |
| File Type | dwg |
| Materials | |
| Measurement Units | |
| Footprint Area | |
| Building Features | Car Parking Lot, Garden / Park |
| Tags | autocad, beabsicht, block, borough level, civic center, designed, DWG, lake, neighborhood, political map, politische landkarte, proposed urban, road design, stadtplanung, straßenplanung, super, unidad, unit, urban design, urban plan, zoning |








