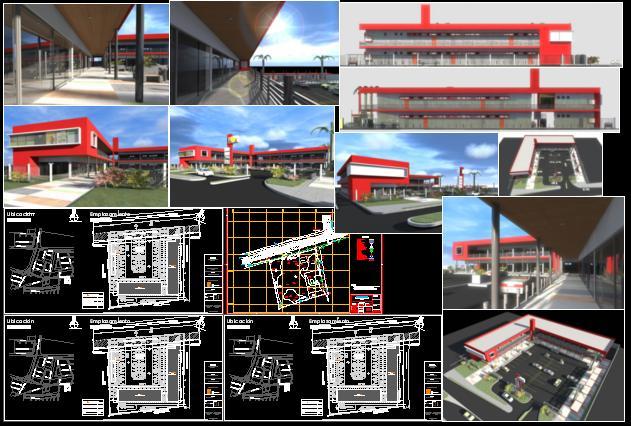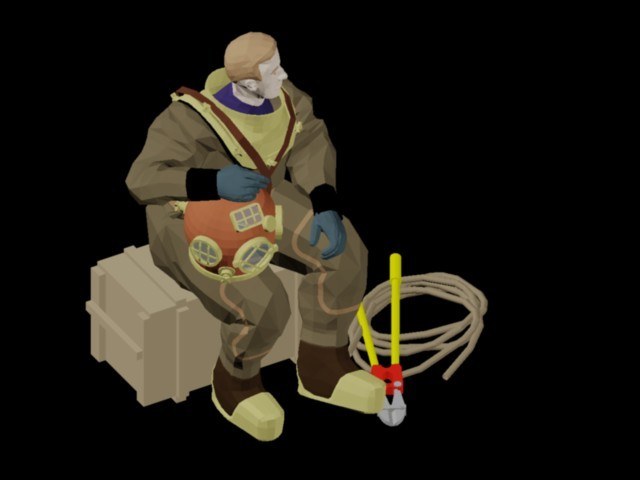Neighborhood Shopping Mall DWG Plan for AutoCAD

Renderings and plans for covered and uncovered areas for neighborhood shopping center.
Drawing labels, details, and other text information extracted from the CAD file (Translated from Galician):
c a m e n o v e c e n l, an existing palm tree, a n t e r a d, building line, and j a v. v i c u ñ a m a c k n n a n a, avda. general san martin, avenida santiago, general santa cruz, admiral latorre, angamos, emerald, pudeto, rayada, elqui, diego portales, fresia, galvarino, arauco, tucapel, alonso de ercilla, huascar, expensive cardinal, architect, vicente espinoza m . content, mandator, location, dom, melipilla, real estate san vicente ltda., owner, project, vicente espinoza martinez, scale, date, lamina, office architecture, advertising palette, bondage area, canalpuangue, pasajedeservicios, modulokioscos, circulation npeatonal , locking, access, services, vehicle access, from av.vicuña mackenna, official closing line, areadeexpropiación, cerroperimetral, vehiculo exit, towards av.vicuña mackenna, towards vecinal road, surface of the land, evaluation role, coefficient of Constructibility, distance, coefficient occupation of land, antejardín, area expropriation, story, area of bondage canalpuangue, plant architecture and level, pole public lighting, exit services, area of expropriation, ball, entrance services, surfaces, total surface area built level, panoramic elevator, ejeav. v i c u ñ a m a c k k n n a n, control booth, c r u c e p e a t o n a l, v. V e c u ñ a m a c k n e n n a, total constructed surface ii level, p a s l l o s e v e c i s, architecture plant ii level, roof plant, water channel rains, level ceiling
Raw text data extracted from CAD file:
| Language | Other |
| Drawing Type | Plan |
| Category | Retail |
| Additional Screenshots |
    |
| File Type | dwg |
| Materials | Other |
| Measurement Units | Metric |
| Footprint Area | |
| Building Features | Deck / Patio, Elevator |
| Tags | areas, autocad, center, commercial, covered, DWG, mall, market, neighborhood, plan, plans, shopping, supermarket, trade |







