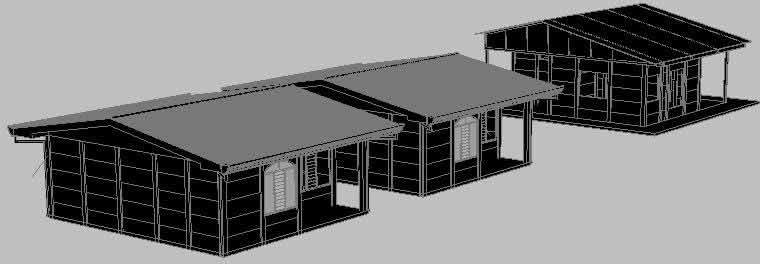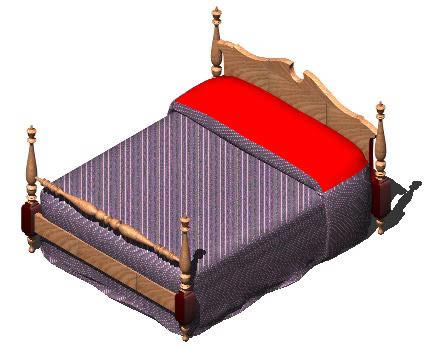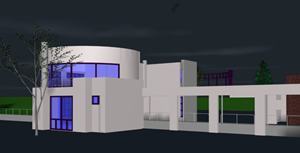Choose Your Desired Option(s)
×ADVERTISEMENT

ADVERTISEMENT
PROPOSED SUPERMARKET – GENERAL PLANT , AND THEIR RESPECTIVE SECTIONS AND FACADES
| Language | Other |
| Drawing Type | Section |
| Category | Retail |
| Additional Screenshots | |
| File Type | dwg |
| Materials | |
| Measurement Units | Metric |
| Footprint Area | |
| Building Features | |
| Tags | autocad, commercial, DWG, facades, general, mall, market, neighborhood, plant, proposed, respective, section, sections, shopping, supermarket, trade |
ADVERTISEMENT
Download Details
$3.87
Release Information
-
Price:
$3.87
-
Categories:
-
Released:
April 9, 2018
Related Products
MUSICAL INSTRUMENTS
$3.00
Same Contributor
Featured Products
LIEBHERR LR 1300 DWG
$75.00







