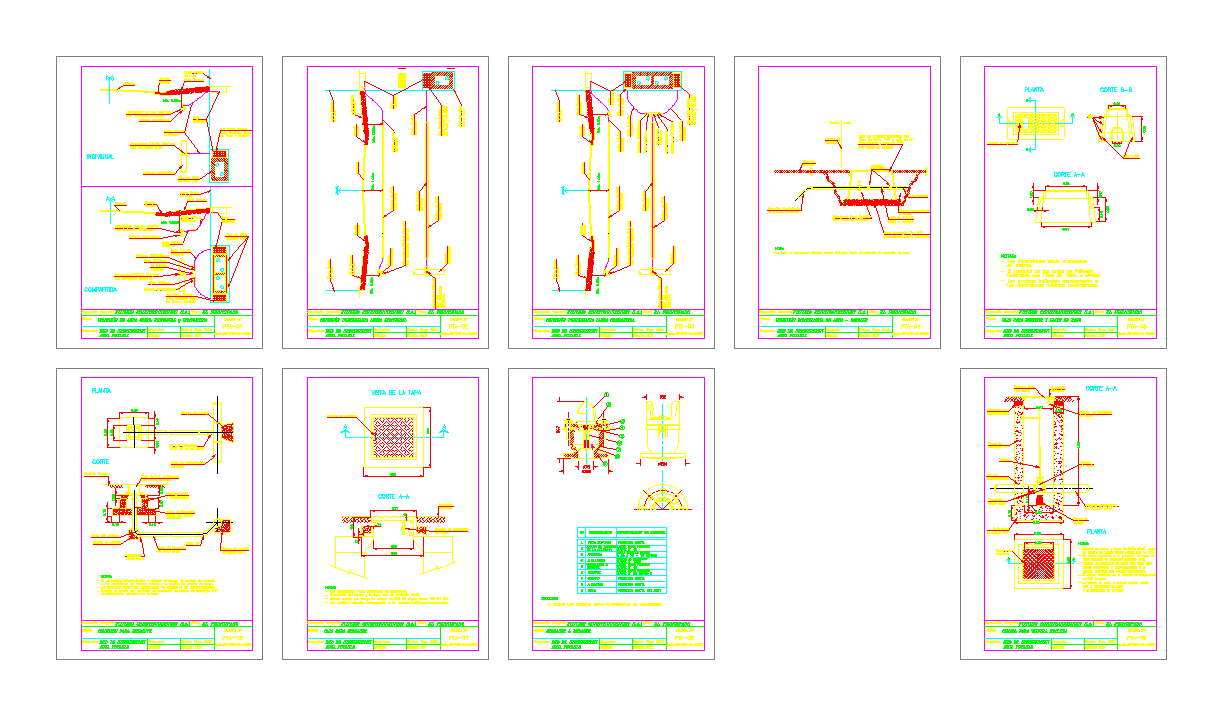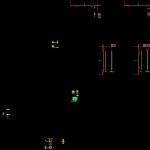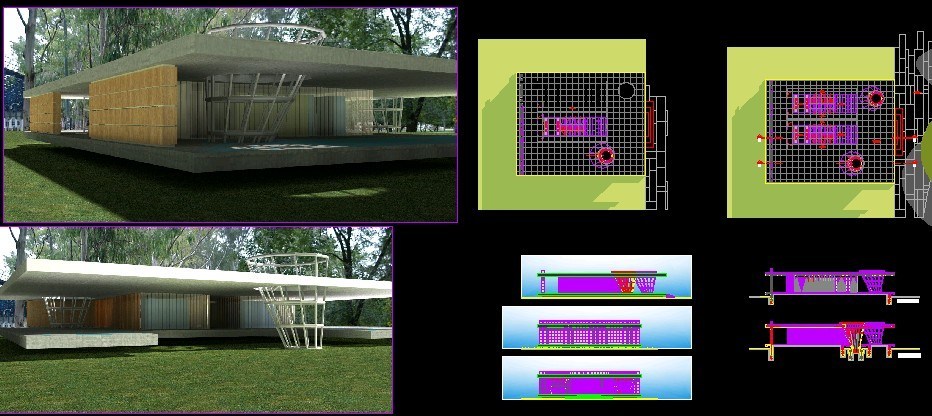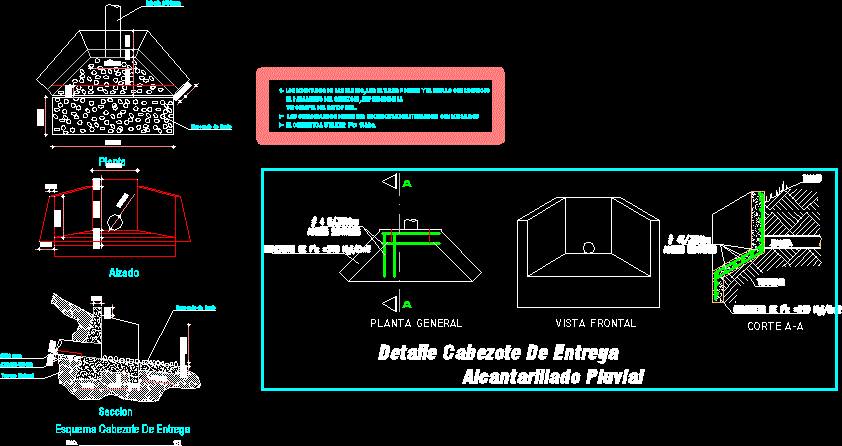Network Water Distribution DWG Block for AutoCAD

Connection to Moisture – Cja for Moisture – Moisture in Spring – Valve chamber for Eclusa – Meter Box – Stopcock – domestic connections Water
Drawing labels, details, and other text information extracted from the CAD file (Translated from Spanish):
grade, Ductile iron, Ductile iron, All measurements are expressed in millimeters., Notes:, flange, body, arms, Ductile iron, Material specification, Cast red brass, Carbon Steel, degrees, Cast red brass, Spring brass, Rubber hardness shore, Support part, Seat ring, Of the column, spring, Bolts, shutter, washer, designation, Notes:, On aggressive soils in the presence of, Steel shank for, Coated with anticorrosive paint., The fill around the camera will be compacted, cut, plant, surface, existing, Cover frame, Underfloor, Wall of, concrete, valve, Cutting, stem, Ring of, Embedment, Concrete, Embedment, From p.e., Distribution pipe, Block of, anchorage, Safety chain, of steel, Opening slot, cut, The dimensions are expressed, cut, in meters., Notes:, plant, When the sidewalk is of land a concrete block will be constructed, Around the lid., The conditions of the natural terrain pressure test load., The contractor shall design the detail of the anchor block according to, The surface must be rebuilt according to specifications., Notes:, Anchor block, Elbow, transition, From pead, Connecting pipe, elbow, Ground level, Box of f.d., flat, cut, Flanged steel, Lifting pipe, Premolded, concrete, Tea with reduction, Pead dn, From pead, Distribution pipe, plant, Anchor block, concrete, Shall withstand a test load of kn according to DIN standard, The material of the frame cover will be of ductile cast iron., Notes:, The dimensions are expressed in millimeters., surface, existing, of steel, Safety chain, cut, View from the top, Test according to DIN din, Frame material cover: casting charge, Aggressive water will be used., Torque equivalent to the corresponding, To the proctor., Color tip, All in black, Plotting, Color tip, Plan no, Shared short water connection, draft:, flat:, scale:, draft:, drawing:, Arch .:, Stopcock meter box, flat:, draft:, Plan no, scale:, drawing:, draft:, Arch .:, draft:, flat:, scale:, Hydrant connection, drawing:, draft:, Plan no, Arch .:, Plan no, Hydrant box, draft:, flat:, scale:, drawing:, draft:, Arch .:, Lock valve chamber, flat:, draft:, Plan no, scale:, draft:, drawing:, Arch .:, Of e.g., Home water connection detail, Home connection, flat:, draft:, Plan no, scale:, drawing:, draft:, Arch .:, Spout of p.e.a.d., level of, ground, compacted fill, hand, Concrete base type, Dimensions according to manufacturer, Threadable type, Ball valve, measurer, Reinforced polyester case with, Pre-molded fºdº cover., Fiber of fºdº box of hº, plane of, Couplings, Threaded, the House, transition, Min., Shared long home connection, Front line, draft:, flat:, drawing:, draft:, Lot, Drawstring, Ground level, existing, scale:, Plan no, Arch .:, distributor, pipe, road, Drawstring, Min., Pvc cane, Front line, Lot, Pipe p.e.a.d., Min., See flat detail box set spanner meter, Pillar of ss.d. Gas water, Box set, Tea, e.g., Reducc., Nipple, Reducc., Pipe p.e.a.d., distributor, pipe, Ground level, existing, Pipe p.e.a.d., Individual long home connection, flat:, draft:, drawing:, draft:, scale:, Arch .:, Plan no, Pvc cane, Min., distributor, existing, Ground level, Lot, Front line, Min., pipe, Drawstring, Pipe p.e.a.d., distributor, pipe, Pvc cane, Pipe p.e.a.d., Min., road, Pipe p.e.a.d., Drawstring, Ground level, Lot, Front line, Pillar of ss.d. Gas water, existing, Box set, See flat detail box set spanner meter, With bypass, Clamp b.a.d., With bypass, Clamp b.a.d., note:, Box is located inside the gas connection cabinet., Lot, Front line, Pillar of ss.d. Gas cabinet, See flat detail box set spanner meter, Pipe p.e.a.d., Min., Drawstring, Ground level, Box set, Pipe p.e.a.d., Reducc., road, Drawstring, Nipple, Front line, Lot, Ground level, See flat detail box set spanner meter, Reducc., Tea, e.g., Nipple, individual, Shared, road, Distribution pipe, Pillar of ss.d. Gas cabinet, With bypass, Clamp b.a.d., With bypass, Box set, Pipe p.e.a.d., Min., Clamp b.a.d., With bypass, Distribution pipe, Clamp b.a.d., With bypass, Pipe p.e.a.d., The material of the boxes is polyester, Reinforced with similar fiberglass., The measures indicated correspond, The minimum dimensions considered., Spring hydrant, flat:, draft:, Plan no, draft:, drawing:, scale:, Arch .:, The measures indicated correspond to the m
Raw text data extracted from CAD file:
Drawing labels, details, and other text information extracted from the CAD file (Translated from Spanish):
grade, Ductile cast iron, Ductile iron, All measurements are expressed in millimeters., Notes:, flange, body, arms, Ductile cast iron, Material specification, Cast red brass, Carbon Steel, degrees, Cast red brass, Spring brass, Rubber hardness shore, Support part, Seat ring, Of the column, spring, Bolts, shutter, washer, designation, Notes:, On aggressive soils in the presence of, Steel shank leaves for, Coated with anticorrosive paint., The filler around the camera will be compacted, cut, plant, surface, existing, Cover frame, Underfloor, Wall of, concrete, valve, Cutting, stem, Ring of, Embedment, Concrete, Embedment, From p.e., Distribution pipe, Block of, anchorage, Safety chain, of steel, Opening slot, cut, The dimensions are expressed, cut, in meters., Notes:, plant, When the sidewalk is of land will build a block of concrete, Around the lid., The conditions of the natural terrain pressure test load., The contractor shall design the detail of the anchor block according to, The surface must be rebuilt according to specifications., Notes:, Anchor block, Elbow, transition, From pead, Connecting pipe, elbow, Ground level, Box of f.d., flat, cut, Flanged steel, Lifting pipe, Premolded, concrete, Tea with reduction, Pead dn, From pead, Distribution pipe, plant, Anchor block, concrete, Shall withstand a test load of kn according to DIN standard, The material of the frame the cover will be of ductile cast iron., Notes:, The dimensions are expressed in millimeters., surface, existing, of steel, Safety chain, cut, View from the top, Test in accordance with DIN din, Frame material cover: casting charge, Aggressive water will be used., Torque equivalent to the corresponding, To the proctor., Color tip, All in black, Plotting, Color tip, Plan no, Single short shared water connection, draft:, flat:, scale:, draft:, drawing:, Arch .:, Stopcock meter box, flat:, draft:, Plan no, scale:, drawing:, draft:, Arch .:, draft:, flat:, scale:, Hydrant connection, drawing:, draft:, Plan no, Arch .:, Plan no, Hydrant box, draft:, flat:, scale:, drawing:, draft:, Arch .:, Lock valve chamber, flat:, draft:, Plan no, scale:, draft:, drawing:, Arch .:, Of e.g., Home water connection detail, Home connection, flat:, draft:, Plan no, scale:, drawing:, draft:, Arch .:, P., level of, ground, compacted fill, hand, Concrete base type, Dimensions according to manufacturer, Threadable type, Ball valve, measurer, Reinforced polyester case with, Pre-molded fºdº cover., Fiber of fºdº box of hº, plane of, Couplings, Threaded, the House, transition, Min., Shared long home connection, Front line, draft:, flat:, drawing:, draft:, Lot, Drawstring, Ground level, existing, scale:, Plan no, Arch .:, distributor, pipe, road, Drawstring, Min., Pvc cane, Front line, Lot, Pipe p.e.a.d., Min., View flat detail box set spanner meter, Pillar of ss.d. Gas water, Box set, Tea, e.g., Reduction, Nipple, Reduction, Pipe p.e.a.d., distributor, pipe, Ground level, existing, Pipe p.e.a.d., Individual long home connection, flat:, draft:, drawing:, draft:, scale:, Arch .:, Plan no, Pvc cane, Min., distributor, existing, Ground level, Lot, Front line, Min., pipe, Drawstring, Pipe p.e.a.d., distributor, pipe, Pvc cane, Pipe p.e.a.d., Min., road, Pipe p.e.a.d., Drawstring, Ground level, Lot, Front line, Pillar of ss.d. Gas water, existing, Box set, View flat detail box set spanner meter, With shunt, Clamp b.a.d., With shunt, Clamp b.a.d., note:, Box is located inside the gas connection cabinet., Lot, Front line, Pillar of ss.d. Gas cabinet, View flat detail box set spanner meter, Pipe p.e.a.d., Min., Drawstring, Ground level, Box set, Pipe p.e.a.d., Reduction, road, Drawstring, Nipple, Front line, Lot, Ground level, View flat detail box set spanner meter, Reduction, Tea, e.g., Nipple, individual, Shared, road, Distribution pipe, Pillar of ss.d. Gas cabinet, With shunt, Clamp b.a.d., With shunt, Box set, Pipe p.e.a.d., Min., Clamp b.a.d., With shunt, Distribution pipe, Clamp b.a.d., With shunt, Pipe p.e.a.d., The material of the boxes is polyester, Reinforced with similar fiberglass., The measures indicated correspond, The minimum dimensions considered., Spring hydrant, flat:, draft:, Plan no, draft:, drawing:, scale:, Arch .:, The measures indicated correspond to the m
Raw text data extracted from CAD file:
| Language | Spanish |
| Drawing Type | Block |
| Category | Water Sewage & Electricity Infrastructure |
| Additional Screenshots |
 |
| File Type | dwg |
| Materials | Concrete, Glass, Steel, Other |
| Measurement Units | |
| Footprint Area | |
| Building Features | Car Parking Lot |
| Tags | autocad, block, chamber, connection, distribution, DWG, kläranlage, meter, network, sewers, spring, treatment plant, valve, water |








