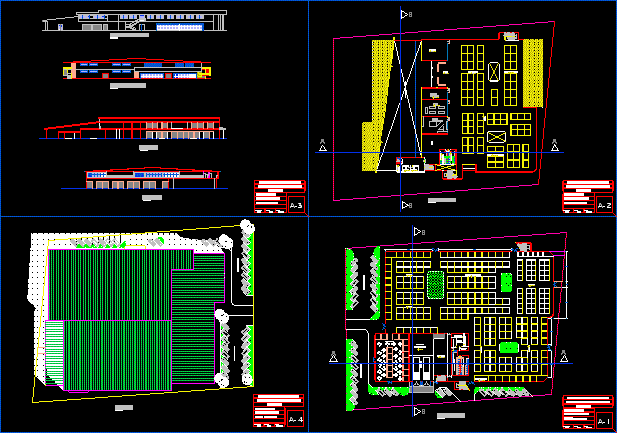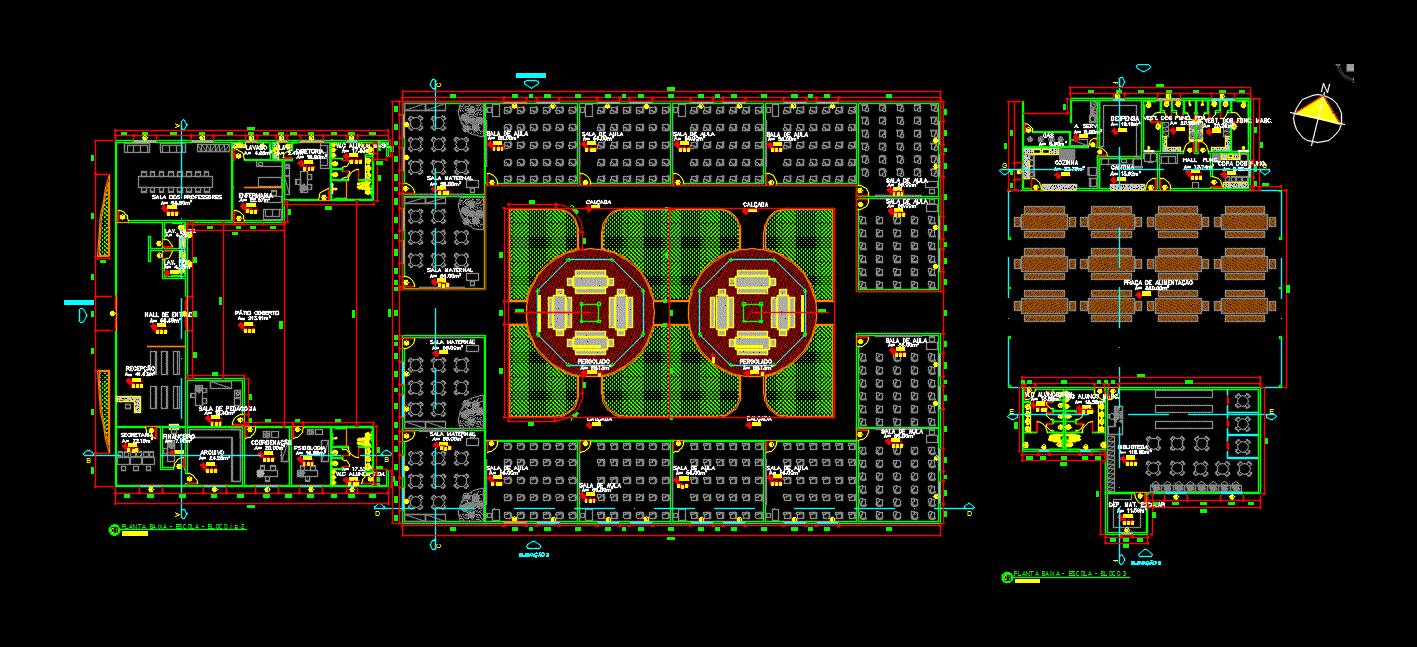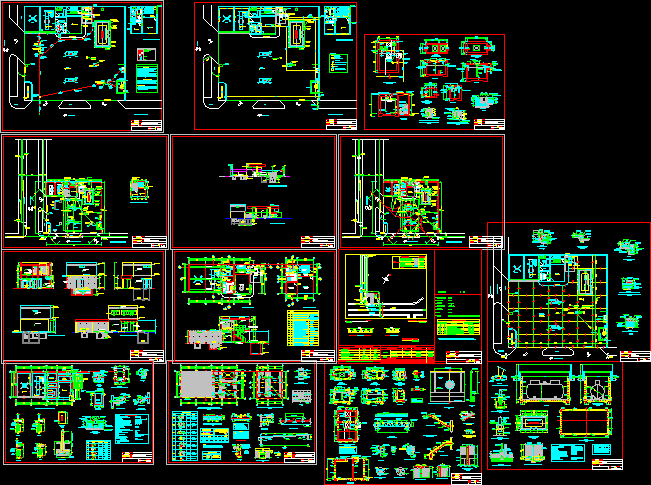Neumann Building Of Higher Education Building DWG Plan for AutoCAD

Building Higher Education Superior – Tacna – Plans – Location – Architecture – Security and streets survey
Drawing labels, details, and other text information extracted from the CAD file (Translated from Spanish):
passage, duct, plane, location, design, owner, cad drawing, date, laminate, scale, first level floor, recreational area, floor: ceramic, chrome metal coverings on floor walls and ceiling, staircase, ladies bathroom, men bathroom, floor second level, typical: brick and tarrajeo masonry, typical: matt concrete structures, third and fourth level floors, first level distribution, cas, john von neumann, local institute of higher studies, third and fourth level distribution, computer room, deposit, yard, fifth level, sh adm., dep., s.h., teachers’ room, topic, secretary, of. attention to the lumno, direction, library, cafeteria, dist. , prov. and department of tacna, audiovisual workshop, cut a-a ‘, neumann, main elevation, main facade, court, avda. bolognesi, black galvanized f railing, slate, rear elevation, b-b ‘cut, c-c’ cut, elevation, corridor, cuts, covered patio, atenc. est, legend, exit of rooms, fire extinguishers, security zones, stairs, security lights, emergency exit, exit, second level distribution, street Francisco Cornejo, tco. y.torres, relief of facades calle francisco cornejo, project, drawing, indicated, academic building and administration, jonh von neumann, projected building
Raw text data extracted from CAD file:
| Language | Spanish |
| Drawing Type | Plan |
| Category | Schools |
| Additional Screenshots |
   |
| File Type | dwg |
| Materials | Concrete, Masonry, Other |
| Measurement Units | Metric |
| Footprint Area | |
| Building Features | Deck / Patio |
| Tags | architecture, autocad, building, College, DWG, education, higher, library, location, plan, plans, school, security, streets, superior, Tacna, university |








