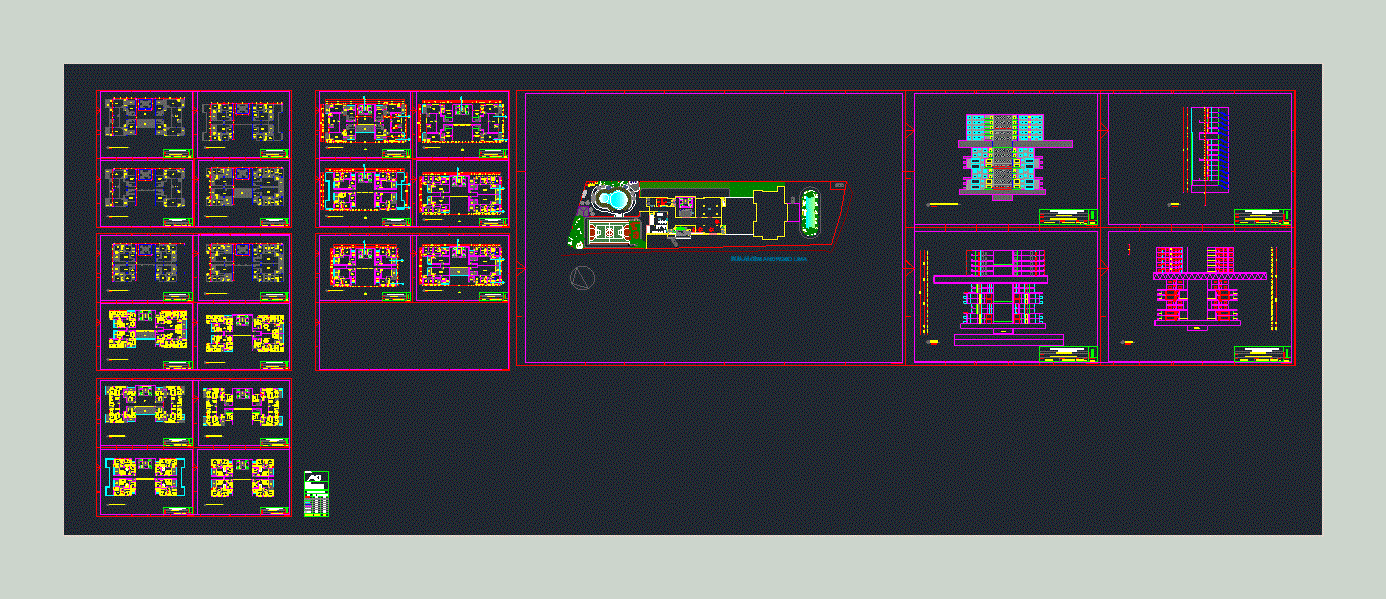New Commercial And Residential Building DWG Block for AutoCAD
ADVERTISEMENT

ADVERTISEMENT
FRONTS AND A JOINT PERSPECTIVE
Drawing labels, details, and other text information extracted from the CAD file (Translated from Galician):
pichulo, white embossed edge, color aluminum openings, yellow paint, color aluminum opening, masonry parapet, glazed front, glass brick, masonry parapet, brick masonry seen, color aluminum gate, smoke conduit grill, ladder, owner, designer, work address, builder, calculator, owner:, new commercial and residential building, flat :, peterson de garcia oliveira
Raw text data extracted from CAD file:
| Language | Other |
| Drawing Type | Block |
| Category | Condominium |
| Additional Screenshots |
 |
| File Type | dwg |
| Materials | Aluminum, Glass, Masonry, Other |
| Measurement Units | Metric |
| Footprint Area | |
| Building Features | |
| Tags | apartment, autocad, block, building, commercial, condo, DWG, eigenverantwortung, Family, fronts, group home, grup, joint, mehrfamilien, multi, multifamily housing, ownership, partnerschaft, partnership, perspective, residential |








