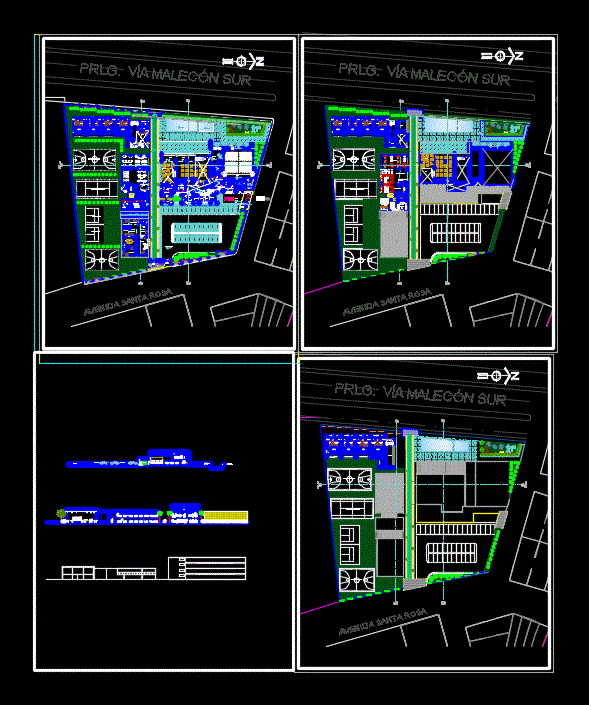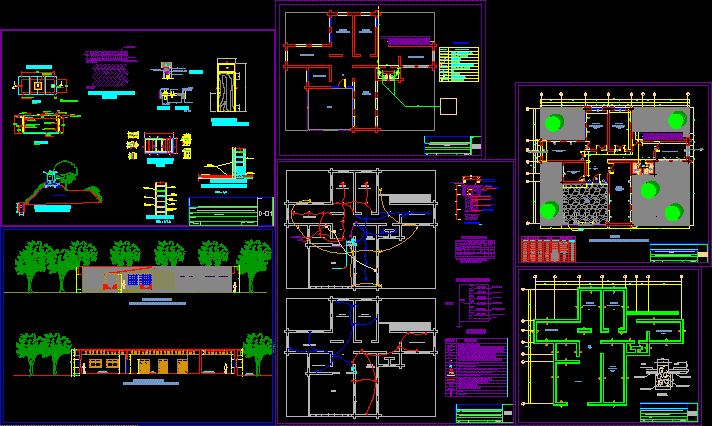New Cultural Center Mauresque DWG Plan for AutoCAD
ADVERTISEMENT

ADVERTISEMENT
Main facade; Low level; Plan of the structure; 1 plans – the 7th floor; plane of the tire; structure diagram; two faces
Drawing labels, details, and other text information extracted from the CAD file (Translated from French):
centreculturel, facadepraincibale, coupeacfacade, habitat, parking, commerce, cultural animation, leisure, exit, entrance, premises thechnique, plandesousol, cassa, shop, travel agency, study office, lawyer’s office, office notary, airlock, auditorium , stage nose, stage, lodge, mediateque, depot, maintenance, library, exhibition hall, musse, empty on biblioteque, empty on museum, administration, showroom, workshop, restaurant, plandetoiture, habitation, school, planrezdechausse , plandestructure, planderezchausse, home, common area
Raw text data extracted from CAD file:
| Language | French |
| Drawing Type | Plan |
| Category | Cultural Centers & Museums |
| Additional Screenshots |
 |
| File Type | dwg |
| Materials | Other |
| Measurement Units | Metric |
| Footprint Area | |
| Building Features | Garden / Park, Parking |
| Tags | autocad, center, CONVENTION CENTER, cultural, cultural center, DWG, facade, floor, Level, main, museum, plan, plane, plans, structure, th, tire |








