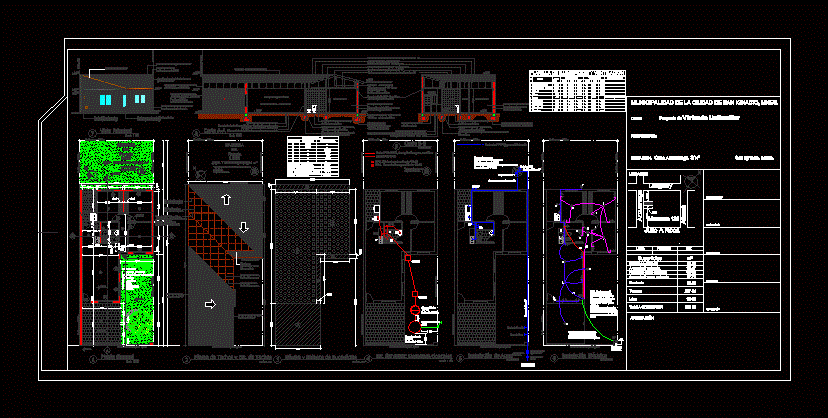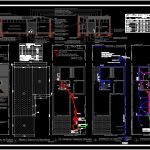New Houses Plans DWG Plan for AutoCAD

Plans Municipal new single family home with 3 bedrooms; kitchen; dining room; living room; utility room and garage. Gral Plant; court; views; .
Drawing labels, details, and other text information extracted from the CAD file (Translated from Spanish):
sight title, common solid brick masonry with joint taken., dividing axis, wooden board door. material and design to choose., glazed ceramic floor to choose., leveling folder with water-repellent: dosage according to brand., ceramic coating: to choose, ceramic artifacts, masonry solid common bricks with joint taken., full plastering to lime, municipal theoretical line, free rain fall, general plant, roof plant and est. of ceilings, int. sanitary: sewage drains, silhouette and balance of surfaces, electrical installation, water installation, b-b cut, cut a-a, main view, semi-section., designation, cover, subtotal cover, total semi-covered, total cover, rear door. material and design to choose, solid common brick masonry .., ppa, bda, regulatory water meter, capsi stopcock, water supply, stopcock, service tap, lighting and ventilation sheet, local, area, lighting, ventilation, observations, coef., nec., proy., gallery – garage, ——, —-, living room – dining room, kitchen, bathroom, —–, laundry, step , owner, project, calculation, direction, execution, approval, location, plot, lot, surfaces, relieved cover, to build cover, relieved semi covered, to build semi covered, existing, land, free, total to build, alberdi, azcuenaga , July to rock, Uruguay, ventilation through conduit
Raw text data extracted from CAD file:
| Language | Spanish |
| Drawing Type | Plan |
| Category | House |
| Additional Screenshots |
 |
| File Type | dwg |
| Materials | Masonry, Wood, Other |
| Measurement Units | Metric |
| Footprint Area | |
| Building Features | Deck / Patio, Garage |
| Tags | apartamento, apartment, appartement, aufenthalt, autocad, bedrooms, casa, chalet, dining, dwelling unit, DWG, Family, haus, home, house, HOUSES, kitchen, living, logement, maison, municipal, plan, plans, residên, residence, room, single, single family, unidade de moradia, villa, wohnung, wohnung einheit |








