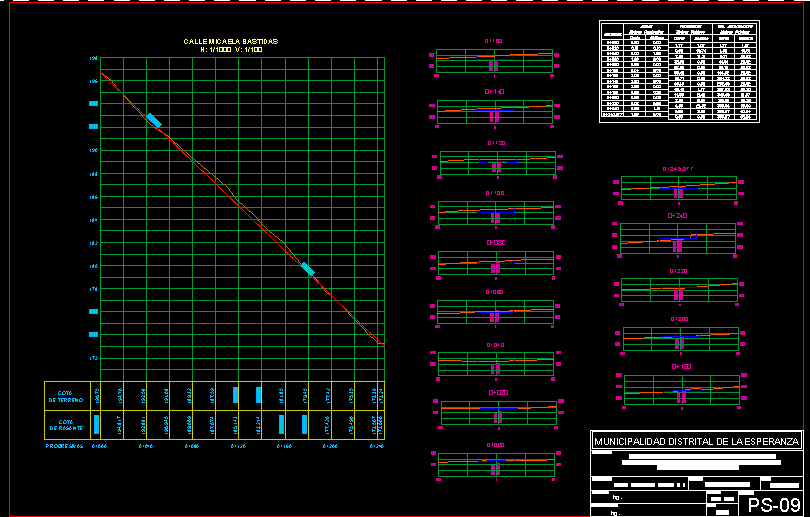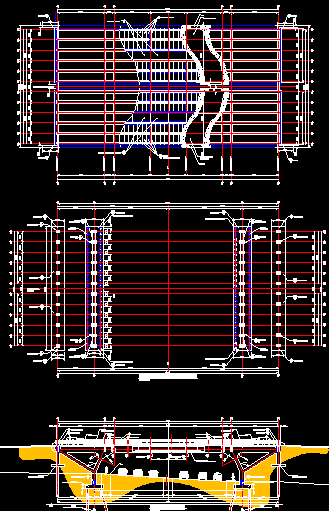New Jerusalen Topography DWG Section for AutoCAD

PROFILES AND SECTIONS OF NEW JERUSALEN IN DISTRICT OF NUEVA ESPERANZA . SURVEY MADE TO THE ALPAMO COMPANY – SAC – TRUJILLO
Drawing labels, details, and other text information extracted from the CAD file:
magnetic, datum elev, name, pbase, pvgrid, pegct, pfgct, pegc, pegl, pegr, pfgc, pgrid, pgridt, right, peglt, pegrt, pdgl, pdgr, xfg, xeg, xfgt, xegt, xgrid, xgridt, projectname, fill, cut, station, square meters, cubic meters, volumes, areas, cumulative volumes, municipalidad distrital de el porvenir, proyecto :, ubicacion :, alcalde :, responsable :, plano :, fecha :, cad :, lamina :, dr. angel paul rodriguez armas, topografía, jdms, ing., esc. :, dem. de veredas y sardineles, municipalidad distrital de la esperanza, nuevo jerusalen sector – i, topografia, mejoramiento de la infraestructura vial de las calles, del aa.hh. nuevo jerusalen sector – i, distrito la esperanza, i etapa construccion de pistas, perfil y secciones, calle andres avelino caseres, calle micaela bastidas, calle tupac amaru, ca. marscal sucre, calle marscal sucre, prolongacion blanco encalada, calle ricardo palma, ca. francisco de zela, ca. alfonso ugarte, ca. maria parado, ca. jose galvez, avenida nuevo jerusalen, calle miguel grau, calle jose olaya, avenida francisco bolognesi, ca. jose quiñonez, norte magnetico, eje-ricardo palma, eje-zela, eje-alfonso ugarte, eje-maria, left, eje-jose galvez, eje-av jerusalen, eje-blanco encalada, eje-andres avelino, eje-micaela bastidas, eje-tupac amaru, eje-sucre, eje-miguel grau, eje-olaya, eje-bolognesi, eje-quiñones, cota, de terreno, de rasante, progresivas, eje de calles, curva madre, curva secundaria, vereda existente, poste, pav. existente, sistema, losa deportiva, relleno, corte, progres., metros cuadrados, metros cubicos, volumenes, vol. acumulativo
Raw text data extracted from CAD file:
| Language | English |
| Drawing Type | Section |
| Category | Roads, Bridges and Dams |
| Additional Screenshots |
 |
| File Type | dwg |
| Materials | Other |
| Measurement Units | Metric |
| Footprint Area | |
| Building Features | |
| Tags | autocad, company, district, DWG, HIGHWAY, pavement, profiles, Road, route, section, sections, survey, topography |








