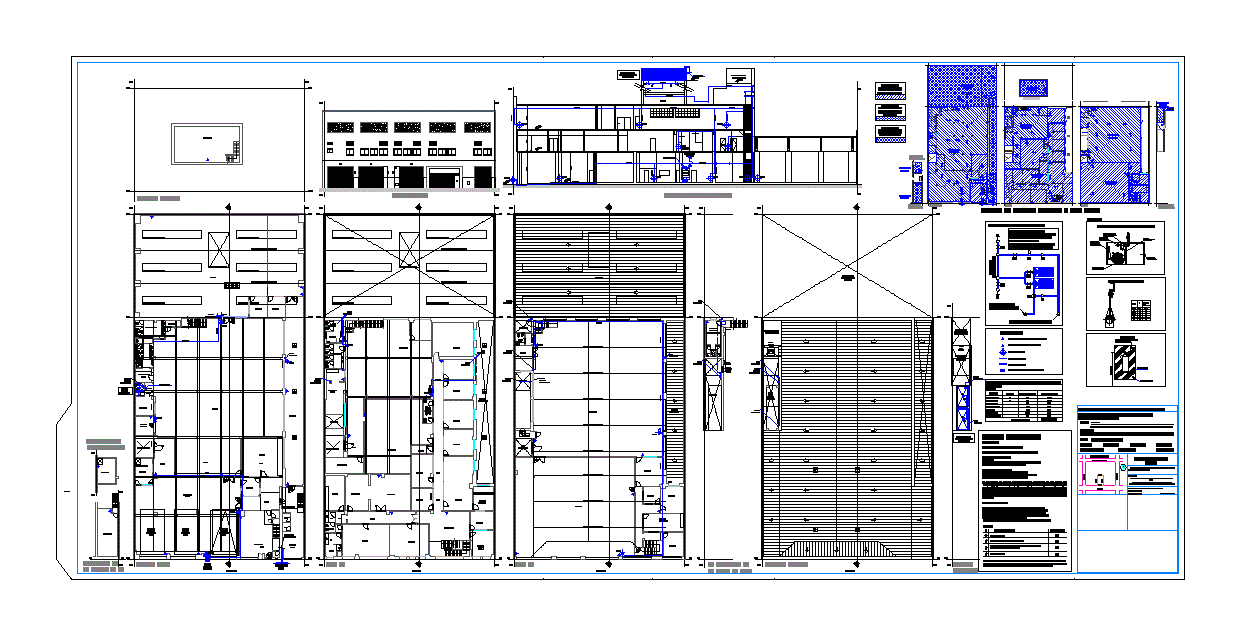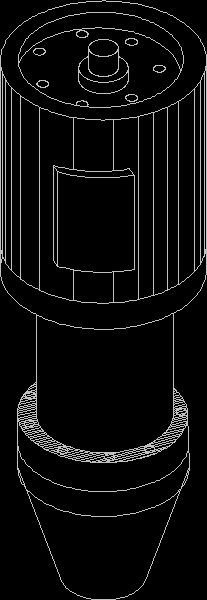New Map Of Conditions Cincendio – Textile Industry DWG Block for AutoCAD

ClaNAE 181 MAKING OF UNDERWEAR .11; CLOTHING TO SLEEP AND ClaNAE 181.1 BEACH APPAREL MANUFACTURING, EXCEPT LEATHER CLOTHING AND LEATHER
Drawing labels, details, and other text information extracted from the CAD file (Translated from Spanish):
In., Mm., spout, distance, between, Pendolones, Item of territorial contribution no. Xxxxxxx, Headlines:, Street:, Circ .: section: xx manz.:xxx parc: xxx, District: xxxx f.o.t .: xxxx esc .:, Surface of use:, The work permit does not exempt from the obligation to possess permission to use, location:, Rubro:, Industry clanae clothes making sleepwear for the beach, Clanae manufacture of garments except leather garments leather, Xxxxxxxxxxxxxxxxxxxxxxxxxxxxxxxxxxxxxxxxxxxxxxxxxxxxxxxxx, Xxxxxxxxxxxxxxxxxxxxxxxxxxxxxxxxxxxxxx, firm, Xxxxxxxxxxxxxxxxxxxxxxxxxxxxxxxxxxxxxxxxxxxxxxxxxxxxxxxxxxxxxx, Xxxxxxxxxxxxxxxxxxxxxxxxxxxxxxxxxxxxxxxxxxxxxxxxxxxxxx, Professional: xxxxxxxxxxxxxxxxxxxxxxxxxxx, D.n.i .: xxxxxxxxxx, Xxxxxxxxxxxxxxxxxx, Xxxxxxxx, Xxxxxxx, Flat new construction of conditions, Headlines, EC., Enrollment: xxxx, E.m., the., E.m., the., E.m., L.f.i., E.m., floor, office, reception, office, bath, lift truck, Air light, dinning room, Bathroom, Bathroom, Deposit, Deposit, He passed, office, machine room, bath, He passed, Polycarbonate roof, floor, dinning room, Hollow forklift, Air light, Deposit, office, workshop, bath, Air light, office, Street xxxxxx, reception, office, Maq room mc., dinning room, kitchen, office, He passed, Proy. Mezzanine, workshop, Skylight projection, Translucent sheet projection, low level, Mezzanine hallway p. B, Deposit, workshop, Xxxx street, Xxxxx street, C.d.p., office, office, Server, office, locker room, dinning room, Deposit, kitchen, Floor ceilings, Xxxxx street, Translucent sheet projection, Tank of consumption reserve, Translucent sheet projection, Front view, Longitudinal cut, Fire conditions tariff schedule, Partial liquidate, quantity, Boxes of esc., Sist.detec., Sist.esp., Sprinklers, Hydrants, fire extinguishers, liquidate, element, risk:, Use: industry, surplus, Value of the module, characteristics, Automatic double, doors, Double contact, resistance, Detail of drive equipment in, recirculation, Reserve tank, Low chg hydrants, Keep, Lle, Lle, Lle, manifold, Double contact, references, Projection metal truss, Vest, Loading zone download, hall, Wardrobe, Wardrobe, Burner carbon gas kg, Fireproof chemical powder kg, Indoor fire hydrant, Suspended pipe, Buried pipe, Simple impulsion mouth for firemen, beam., office, lift truck, Support scheme, Details:, Llp, Fire tank up, Cap pump tank: lts, Network aysa, The system is driven to boost the water’s rise towards the one that stands out that always one of pumps is in reserve, Arrives, Air light, low, low, Arrives, Empty tank, E.m., the., L.f.i., E.m., the., E.m., L.f.i., Arrives, low, Llp, pumping, Empty on patio light air, low, P. Mezzanine bathrooms floor, Plant tanks, Vacuum, Patio light air, Arrives, Fire tank up, Arrives, Fire tank up, Desc., aisle, Ll.nº, Bis., Lts exclusive reserve tank, E.m., the., E.m., the., pumping, Llp, Llp, Fire tank, Network aysa, the., E.m., L.f.i., E.m., Deposit, basement, Use: industry risk fire load conditions art. Ord. # General conditions: situation: construction: item c.e. Extinction: item c.e. Specific conditions: situation: cond. EC. Construction: cond. EC. Extinction: cond. EC. The condition implies to fulfill the condition of the same art. EC. Is satisfied with a hydrant system mounted on a galvanized iron pipe of mm that feeds of reserve tank for fire of lts of capacity is filled by a pump equipment in the whole plant finishes in ground floor in a mouth of impulse Simple located on municipal line. The system consists of: hydrants: of mm. Of diameter of the type theater sleeves: of mm. Of diameter mts. Of length lances: of mm. Of diameter nozzle of mm. Fire extinguishers: of the type type that is indicated in the plane of impulse: of the simple type valves of retention locks: those indicated in plane, Meet ord Signaling emergency lights Note: There will be no access from the inside of the stair case. Ladder box with minimum fire resistant wall, Automatic double-blind obstruction labyrinth closure, Abc, Total liquidate, E.m., Connection aysa, Pumping tank, E.m., He passed, Deposit, Polycarbonate roof, Skylight projection, Deposit, Mezzanine office p. B, Proy. Mezzanine, Projection reticulated metal beam, Projection metal truss, stairs, Auxiliary access door tanks, sector, basement, E.m., Letter corresponding to the type of fire, Red color, White color, Full fog jet, Theater type valve, Sheet metal cabinet, Wrenches, Manchon lock, Hose ryljet mts., Total sector cf, Total sector risk cf surface, descriptive memory, Vacuum on curved sheet metal roof, Curved sheet metal roof, Interiore hydrant cabinet
Raw text data extracted from CAD file:
| Language | Spanish |
| Drawing Type | Block |
| Category | Mechanical, Electrical & Plumbing (MEP) |
| Additional Screenshots |
 |
| File Type | dwg |
| Materials | |
| Measurement Units | |
| Footprint Area | |
| Building Features | Deck / Patio, Car Parking Lot |
| Tags | autocad, beach, block, conditions, DWG, einrichtungen, facilities, gas, gesundheit, industry, l'approvisionnement en eau, la sant, le gaz, machine room, making, manufacturing, map, maquinas, maschinenrauminstallations, provision, textile, wasser bestimmung, water |








