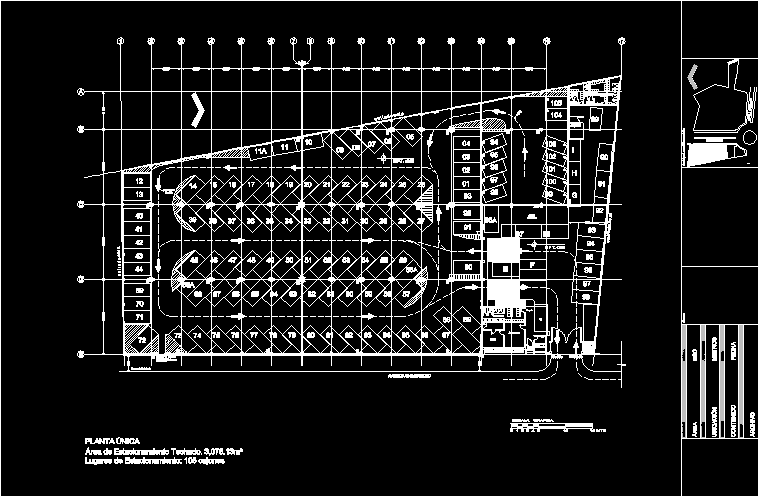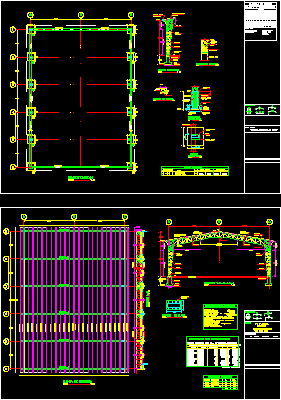Niemeyer Yacht Club DWG Block for AutoCAD
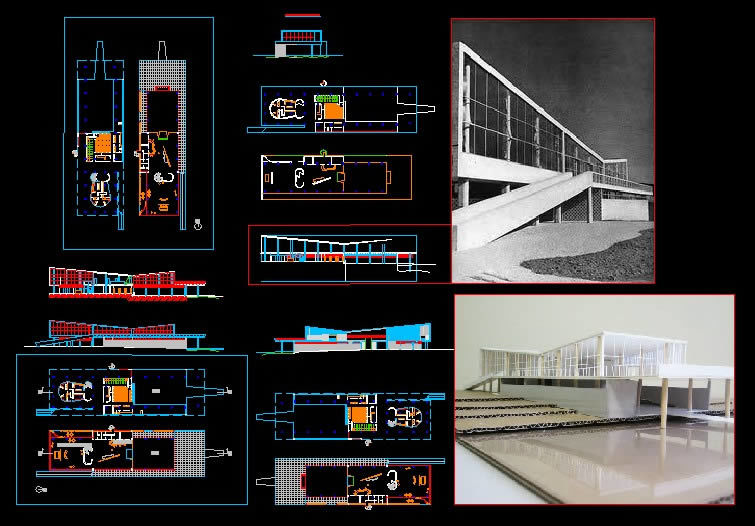
The Yacht club building is an elongated prism of little height, which is understood as a horizontal building, trying to melt into the horizon of Pampulha and dive into the water like a boat. The language used is distinctly modern Niemeyer, using the latest techniques and materials such as glass, concrete and Brise – soleil. However, the architect elegantly combines these innovations with a deeply rooted tradition in Brazil. Niemeyer investigates a style that looks at how traditional elements could be on its revolutionary architecture, without falling into old forms and procedures; himself said Niemeyer The ground floor is an open space and includes 2 volumes open reception and changing rooms; of quite residual. The walls are independent of the structure and form stereotomic volumes with holes where the steps are generated, the views, ie connections between east and west.
Drawing labels, details, and other text information extracted from the CAD file (Translated from Spanish):
east elevation, west elevation, section a, north elevation, south elevation, recreational area, sum, cafe bar, ground floor, first floor
Raw text data extracted from CAD file:
| Language | Spanish |
| Drawing Type | Block |
| Category | Entertainment, Leisure & Sports |
| Additional Screenshots |
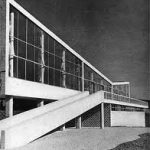 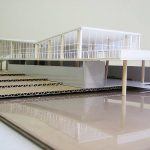 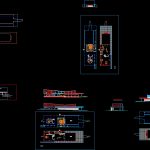 |
| File Type | dwg |
| Materials | Concrete, Glass, Other |
| Measurement Units | Metric |
| Footprint Area | |
| Building Features | |
| Tags | autocad, block, building, CLUB, DWG, elongated, height, horizontal, kiteboard, niemeyer, schwimmen, surfboard, swimming, wasserball, water sports, waterpolo |



