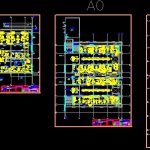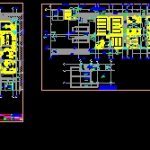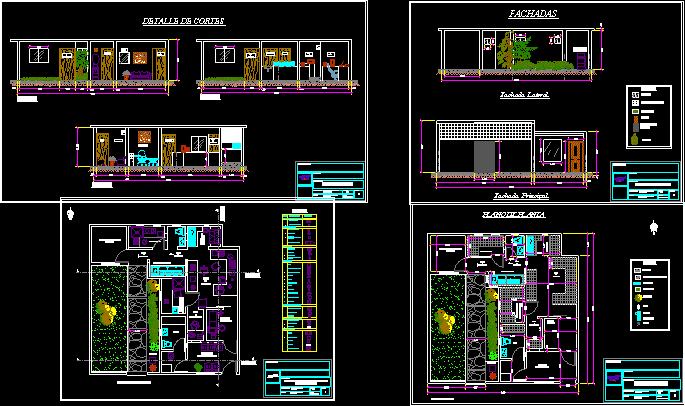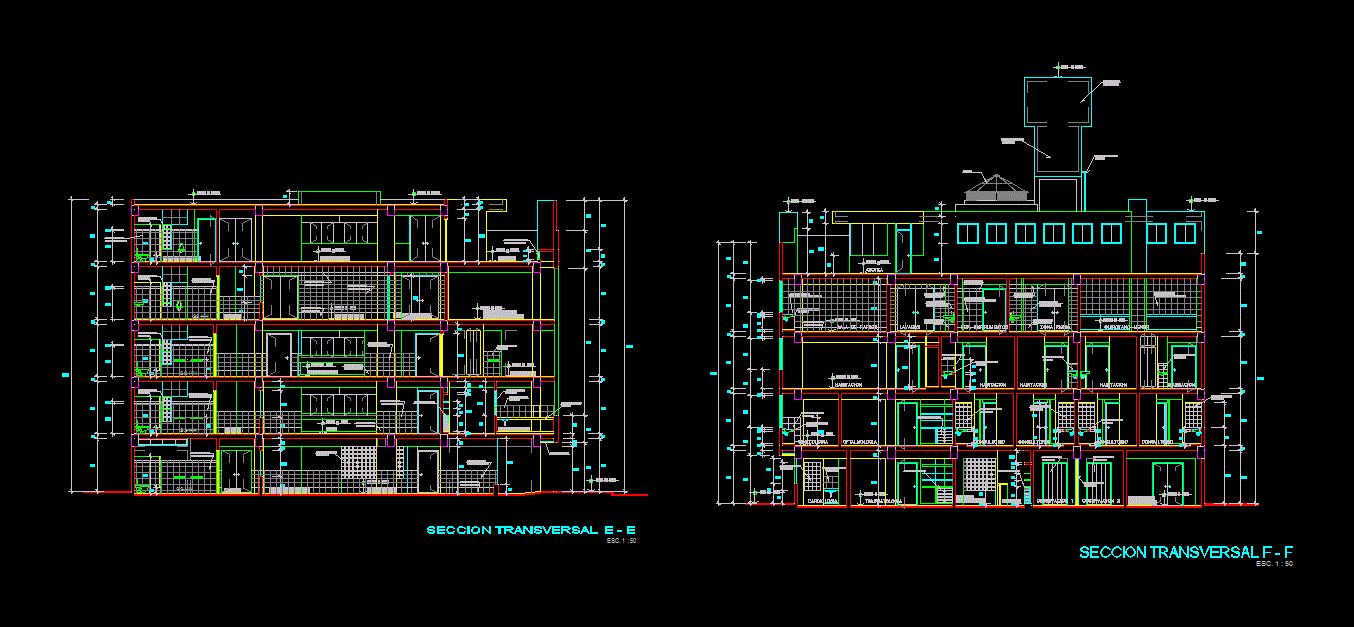Northern Hospital Negreiros – Lima DWG Block for AutoCAD

architectural drawings first and second floors with full equipment
Drawing labels, details, and other text information extracted from the CAD file (Translated from Spanish):
essalud, more health for more Peruvians, npt, associated architects, feather code, referential location, revision, date, specialty, scale, plan, of :, lamina, design :, consultant, project :, improvement of the services of the negreiros polyclinic , sector d first floor, unit of physical medicine and rehabilitation, sector b, administration, atrium chapel, admission, sh per., cto. toilet, equipment deposit, children’s mechanotherapy, adult mechanotherapy, group therapy, individual therapy, wait, consult. tbc, wardrobe, ss.hh. women, ss.hh. men, access, corridor, consult. hiv, massages, tank, physical agents, electro therapy, deposit, compr., s.h., rep., dep. limp., stretchers and chairs, good living environment, multipurpose room, reception, volunteering, of. capacit., toilet, hall, sector f first floor, emergency unit, sector a, arq. gladys hishikawa m., sector b first floor, clinical pathology unit, sector e, underground technical duct projection, sector d, sector f, general services unit, first floor sector, diagnostic imaging unit, sector c, public corridor , hospital admission control and family, headship, reading plates, dep. plates, cto. toilet, patient preparation, revealed, wait pac. on a stretcher, dressing, control, secretary, ultrasound, waiting images, fetal surveillance, cafeteria, file plates, lobby, main hall, main access, ss.hh, meeting room, administration ii, quality office, kitchenet, subaddress, address, administration, third floor, first floor, second floor, medical corps, quality office, sector e first floor, generator, electrical substation, electrical workshop, gasfiteria workshop, general deposit, store medical supplies, general store, control and dispatch, carpentry shop, flammable warehouse, tool deposit, cleaning material deposit, ofic. chief maintenance, planoteca, dirty laundry deposit, sewing and repair, store clean clothes, of. dietitian, staff dining room, crockery tank, kitchen, dressing room ss.hh women, dressing room ss.hh men, patio, board room, platform, dock loading and unloading, ab, skylight projection, day tank, always closed, vehicular access, security, pedestrian access, parking lot, sidewalk, chlorine deposit, toilet deposit, gardener’s deposit, dirty clothes classification, sh, emergency door, topical surgery, trauma and plaster topic, medication topical, shock trauma room, stretchers and chairs, pharmacy, medical rest, nebulization, topical pediatrics, topical obstetrics, work nurses, external corridor, income control, pediatrics and lac. preschool, women’s surgery, pediatrics ii infant-adoles, observation room, adult medicine, women’s medicine, isolated, medical office, —, emergency access, isolated pediatrics, triage, injectables, lavachatas, equipment depot, nurses work, closet, emergency exit, laboratory microbiology, washing and sterilization, biochemistry laboratory, hematology laboratory, emergency laboratory, waste, laboratory blood bank, reception control, donor examination, transfusion extraction, preparation of media, maintenance room media, archive medical records, appointments, public office, drug stores, control and inventories, preparation galenicos, antecamara, hospital office, warehouse equipment and material, dep. mat reagents, laboratory pathology, laboratory immunology, public medicine dispatch, attention recipes, pharmacy store, central comuni., computer room, racks room, servers, monitoring room, garden, wake chapel, pool, epidemiology, projection. roof flown, consult. gynecology, technical corridor, obstetric control, corpses deposit, vertical liquid oxygen tank, drain point, liquid oxygen central, nitrous oxide central, vacuum central, medicinal compressed air, general car wash, office, manifold of emergency, plastics, metals, batteries and toxic, glass, paper and cardboard, deposit of differentiated waste, empty well of light, yard of maneuvers, projection cistern, depos., depos. of salt, engine room, empty projection, ssgg basement, arq. sergio saito okada, sector c first floor, outpatient unit, changing table, topical surgery, consult. surgery, consult pediatrics, consult. medicine, dep. eq. doctors and clothes, sshh men, sshh women, sector h first floor, proscenium, anteroom, ss.hh. men, ss.hh. women, auditorium, sector h, projection bankruptcy, sector g, oil tanker projection, slope, oil tank roof slab, pier, end of ramp, access to the building, bc, metal structure in reserve gas area, ramp limit, polycarbonate coverage projection, service corridor, project. roofing joist, roofing projection of entrance, projection of roof eave, general reception, pr
Raw text data extracted from CAD file:
| Language | Spanish |
| Drawing Type | Block |
| Category | Hospital & Health Centres |
| Additional Screenshots |
  |
| File Type | dwg |
| Materials | Glass, Plastic, Other |
| Measurement Units | Metric |
| Footprint Area | |
| Building Features | Garden / Park, Pool, Deck / Patio, Parking |
| Tags | architectural, autocad, block, CLINIC, drawings, DWG, equipment, floors, full, health, health center, Hospital, lima, medical center, northern |








