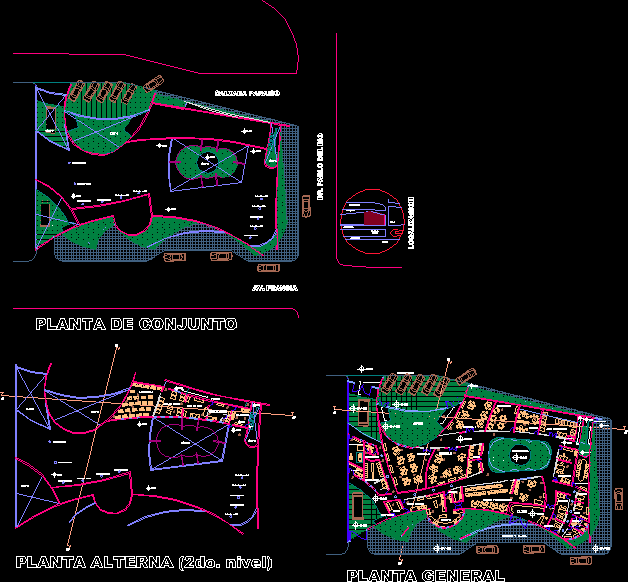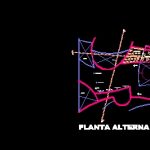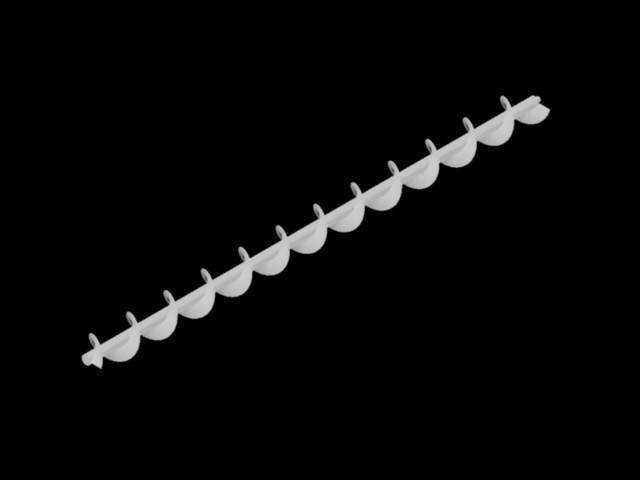Nursery DWG Plan for AutoCAD

Set Guarderia.Planimetria – Architectural plan
Drawing labels, details, and other text information extracted from the CAD file (Translated from Spanish):
assembly plant, Clear, overhead lighting, overhead lighting, Clear, alternate plant, dr. pablo del rio, av. France, overhead lighting, Clear, overhead lighting, Clear, location, av. Mexico, av. France, red cross station, imss, roadway paradise, mariches stream, the ocote, overhead lighting, Clear, overhead lighting, Clear, overhead lighting, Clear, low, crawling area, infants, roadway paradise, general plant, overhead lighting, sanitary, trough bath, toilet area, ramp, Clear, laundry, kitchen, load download, dressing rooms, dumps, machine room, goes up, personal toilet, slab washing, warehouse, lactario, maternal, garden, goes up, maternal, sanitary, private bathroom, square access, warehouse, control room, pedagogue, psychotherapist, boardroom, dining room multiple uses, filter, management office, medical care, infants, central patio, infants, dump, goes up, Rest area, goes up, emergency exit, goes up, emergency exit, parking staff
Raw text data extracted from CAD file:
| Language | Spanish |
| Drawing Type | Plan |
| Category | Construction Details & Systems |
| Additional Screenshots |
 |
| File Type | dwg |
| Materials | Other |
| Measurement Units | |
| Footprint Area | |
| Building Features | Deck / Patio, Parking, Garden / Park |
| Tags | architectural, autocad, dach, dalle, DWG, escadas, escaliers, lajes, mezanino, mezzanine, nursery, plan, platte, reservoir, roof, set, slab, stair, telhado, toiture, treppe |








