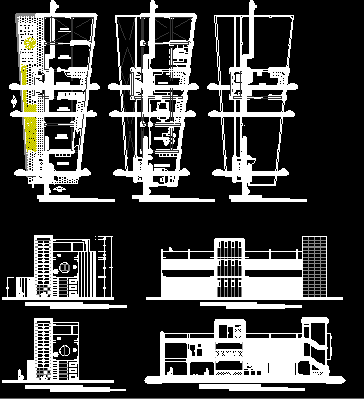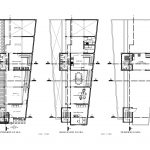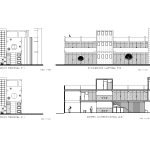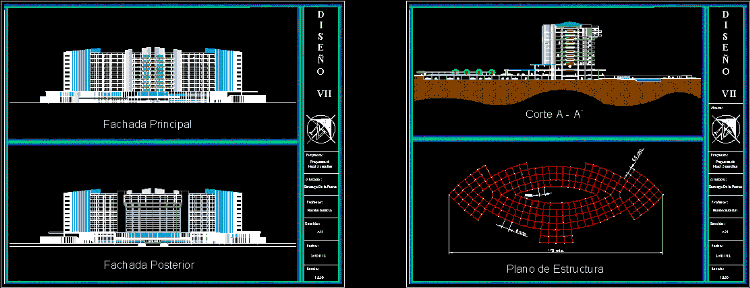Nursery, Infantile School, Pre School 2D DWG Plan for AutoCAD
ADVERTISEMENT

ADVERTISEMENT
Plan and four side elevation of nursery. It has 3 levels – ground (primary) plus two levels 4 zones : educative administrative, services and didactic. It has outside gardening. And each area elevation and sectional details shown separately.Total foot print area of the plan is approximately 300 sq meters.
| Language | Spanish |
| Drawing Type | Plan |
| Category | Hospital & Health Centres |
| Additional Screenshots |
  |
| File Type | dwg |
| Materials | Aluminum, Concrete, Glass, Masonry, Moulding, Plastic, Steel, Wood, Other |
| Measurement Units | Metric |
| Footprint Area | 250 - 499 m² (2691.0 - 5371.2 ft²) |
| Building Features | A/C, Deck / Patio, Garden / Park |
| Tags | DWG, elevation, nursery, plan, section |








