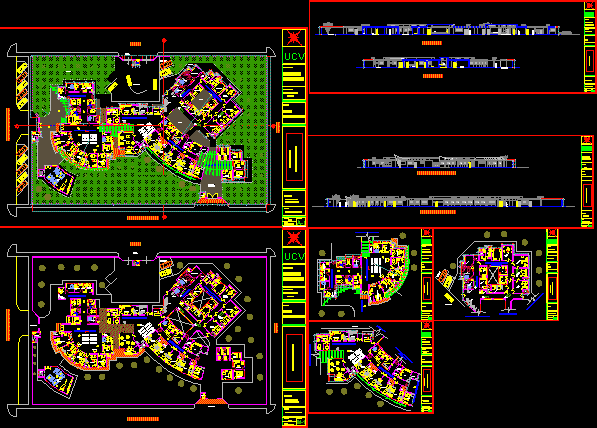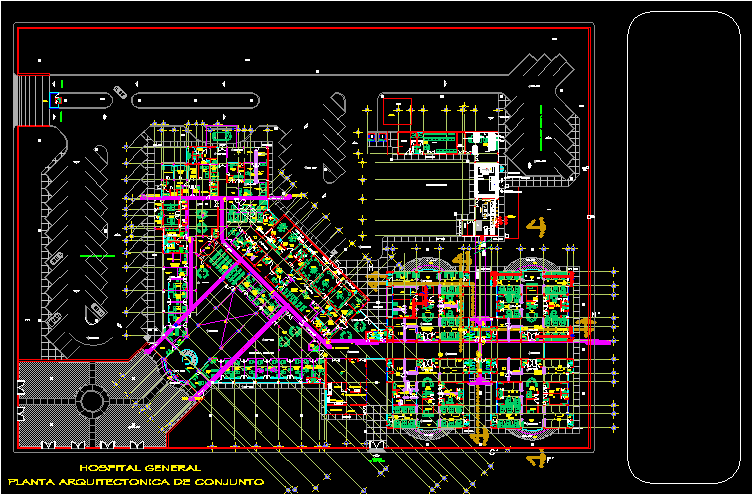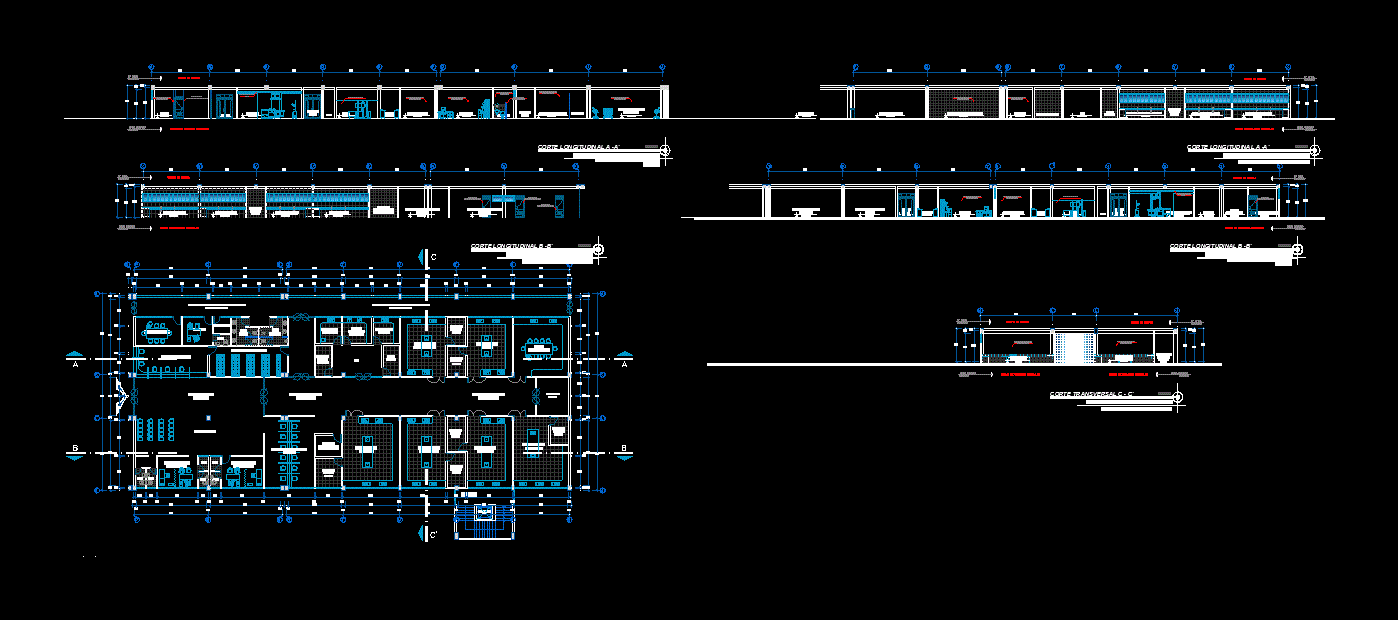Obstetric Surgical Center Of Health DWG Section for AutoCAD

Obstetrical surgical Center of Health – General plant – Section – Elevation
Drawing labels, details, and other text information extracted from the CAD file (Translated from Spanish):
waiting room, arq. hugo quevedo, date:, scale:, student :, teacher :, health type ii, project :, arq. nuñez vilchez, rengifo briones oscar, design, center, course :, architectural iv, location :, urb. san andres, v stage, ucv, lamina:, psychology, nutrition, secretary, headquarters, logistics, accounting, environmental sanitation, medicine, dentistry, gynecology – obstetrics, pediatrics, waiting, cleaning room, nurse, medicine men, medicine women, pediatrics , warehouse, generator, laundry, observation, orbegoso street, av. victor larco, street, income service, emergency income, topic, ss.hh, vigilant, u. of administration, main income, u. of internment, s.h patients m, sis, box, admission, file of clinical history, s.h patients h, pharmacy, report, triage, u. external consultation, security booth, obstetrics, nurses, medical rest station, multipurpose room, control, x-ray, dark room, samples, ultrasound, laboratory, ss.hh m., ss.hh h., doctor’s office , nebulization, sterilization, ceye, postpartum, newborns, neonatology, u. of general services, work of, material, preparation room, dilatation room, delivery room, minor operations room, u. of help to the diagnosis, emergency, u. of obtetrico and surgical center, deposit of cadaveres, maintenance workshop, kitchen, pantry, stretchers, waiting room, cafetin, maneuvering yard, main entrance, minicaja, first-aid kit, personnel parking, main elevation, lateral elevation, ambulance, corridor internment, u. emergency, green area, u. general services, preparation room, plane, general, ventura acevedo miguel, ss.hh m., septic room, parking, model, zone, free area, circulation, elevation, cuts
Raw text data extracted from CAD file:
| Language | Spanish |
| Drawing Type | Section |
| Category | Hospital & Health Centres |
| Additional Screenshots |
 |
| File Type | dwg |
| Materials | Other |
| Measurement Units | Metric |
| Footprint Area | |
| Building Features | Garden / Park, Deck / Patio, Parking |
| Tags | autocad, center, CLINIC, DWG, elevation, general, health, health center, Hospital, medical center, plant, section |








