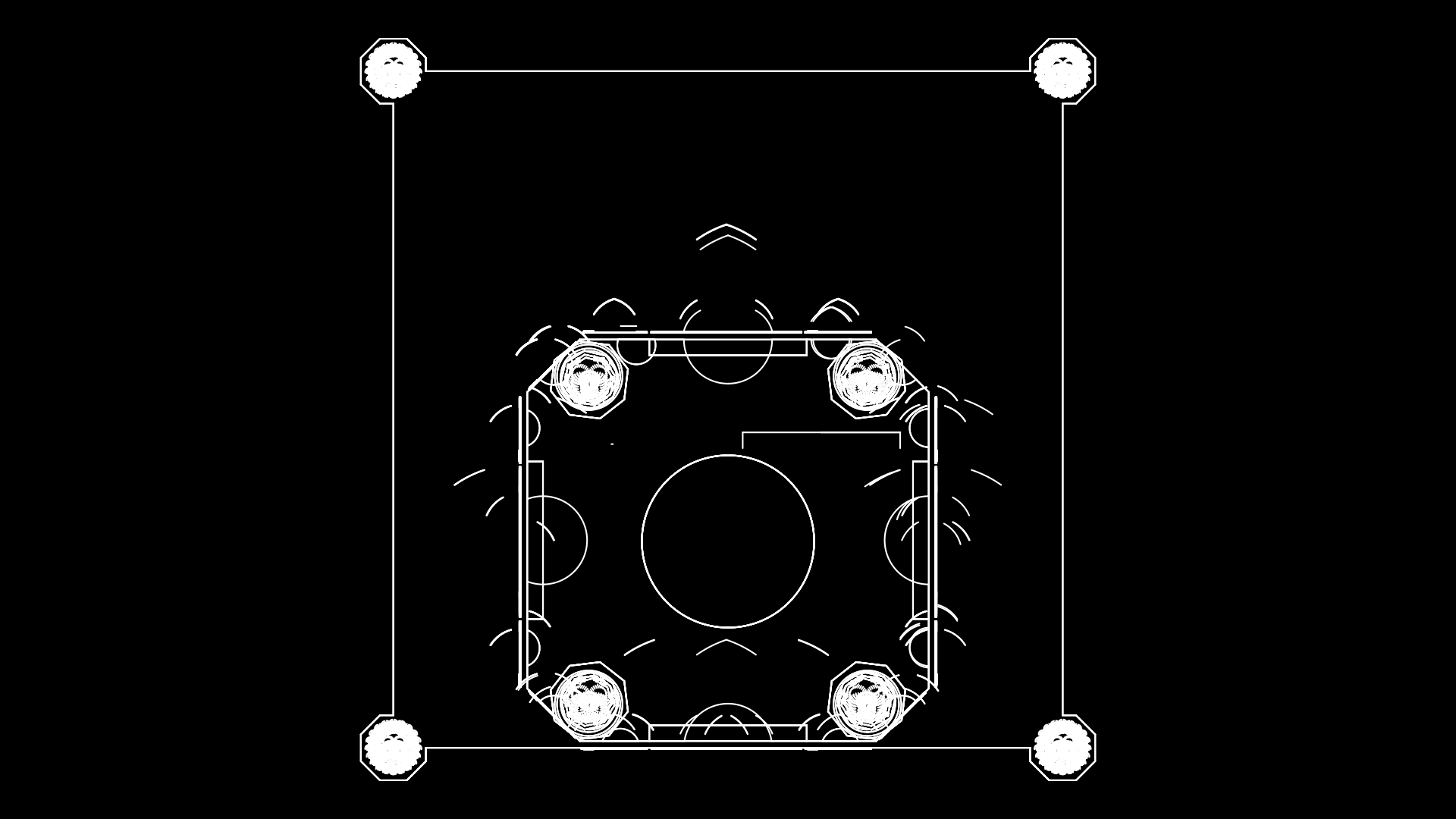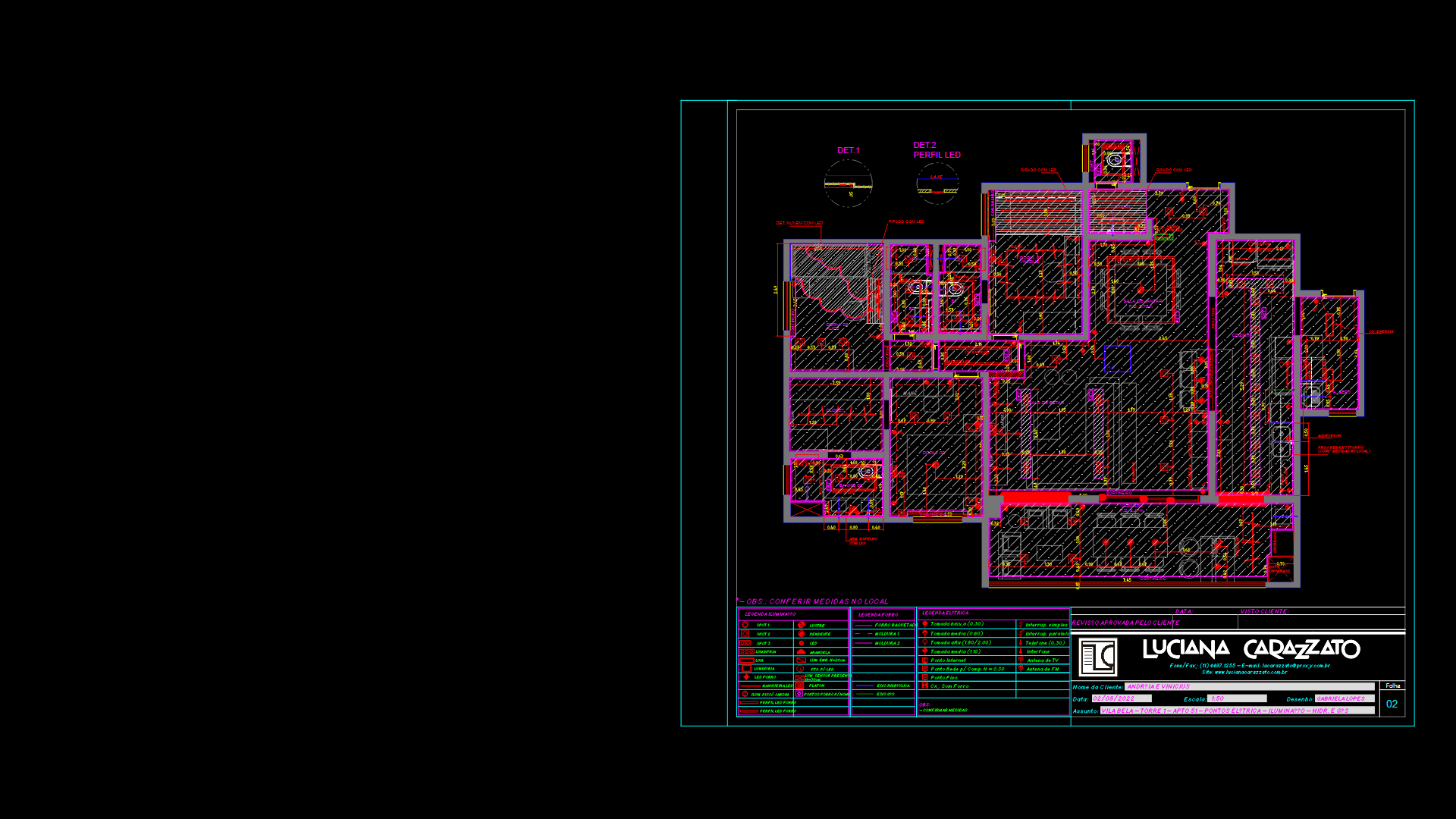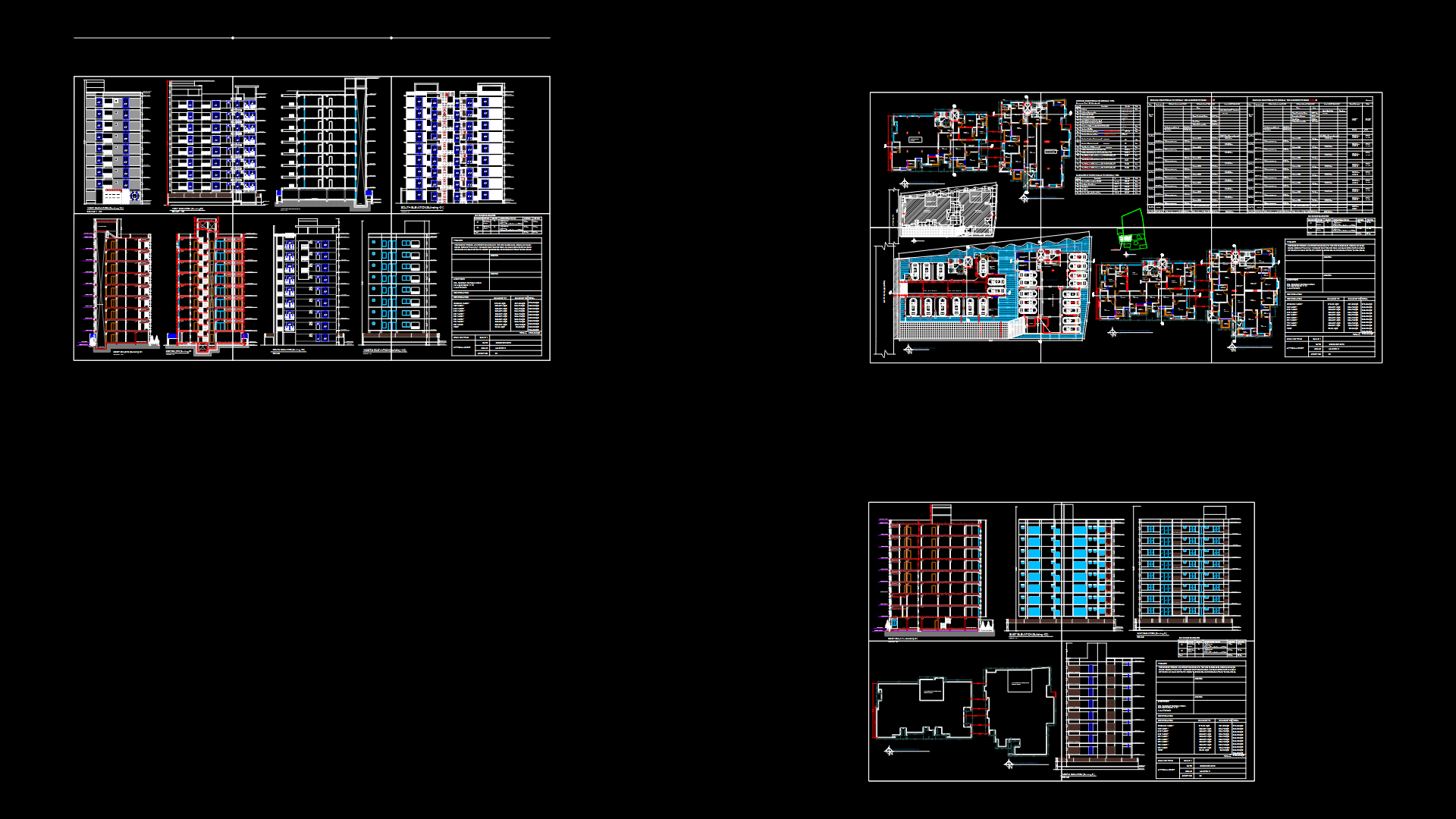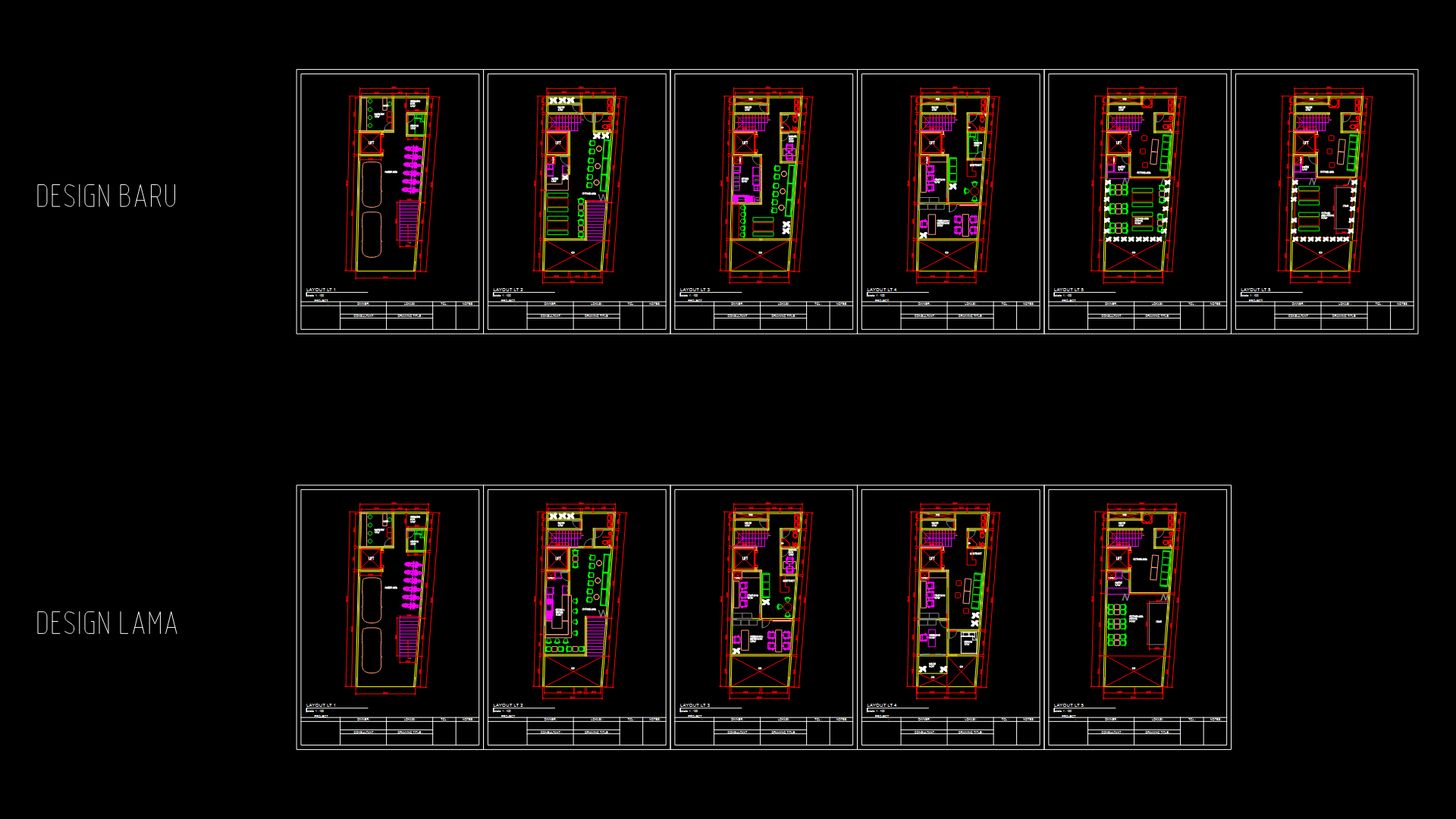Octagonal Fountain Plan with Central Circular Basin

This plan view depicts a symmetrical octagonal fountain installation with a prominent circular basin at its center. The design features eight octagonal nodes positioned at each corner of the outer structure, connected by straight lines forming the perimeter. Four additional octagonal elements appear at the mid-points of the inner square configuration, creating a visually balanced arrangement. The central circular basin dominates the composition with approximately 3m diameter, designed for optimal water distribution. Curved flow lines suggest water movement patterns from the perimeter toward the center. The geometric precision of the layout ensures equal water pressure distribution; a crucial consideration in hydraulic design. The plan’s proportions maintain the classic 1:1 ratio between width and height of the main structure, while the inner elements follow golden ratio principles for aesthetic appeal.
| Language | English |
| Drawing Type | Plan |
| Category | Residential |
| Additional Screenshots | |
| File Type | dwg |
| Materials | Concrete, Steel |
| Measurement Units | Metric |
| Footprint Area | 10 - 49 m² (107.6 - 527.4 ft²) |
| Building Features | |
| Tags | fountain design, geometric design, hydraulic system, landscape architecture, octagonal structure, ornamental fountain, water feature |








