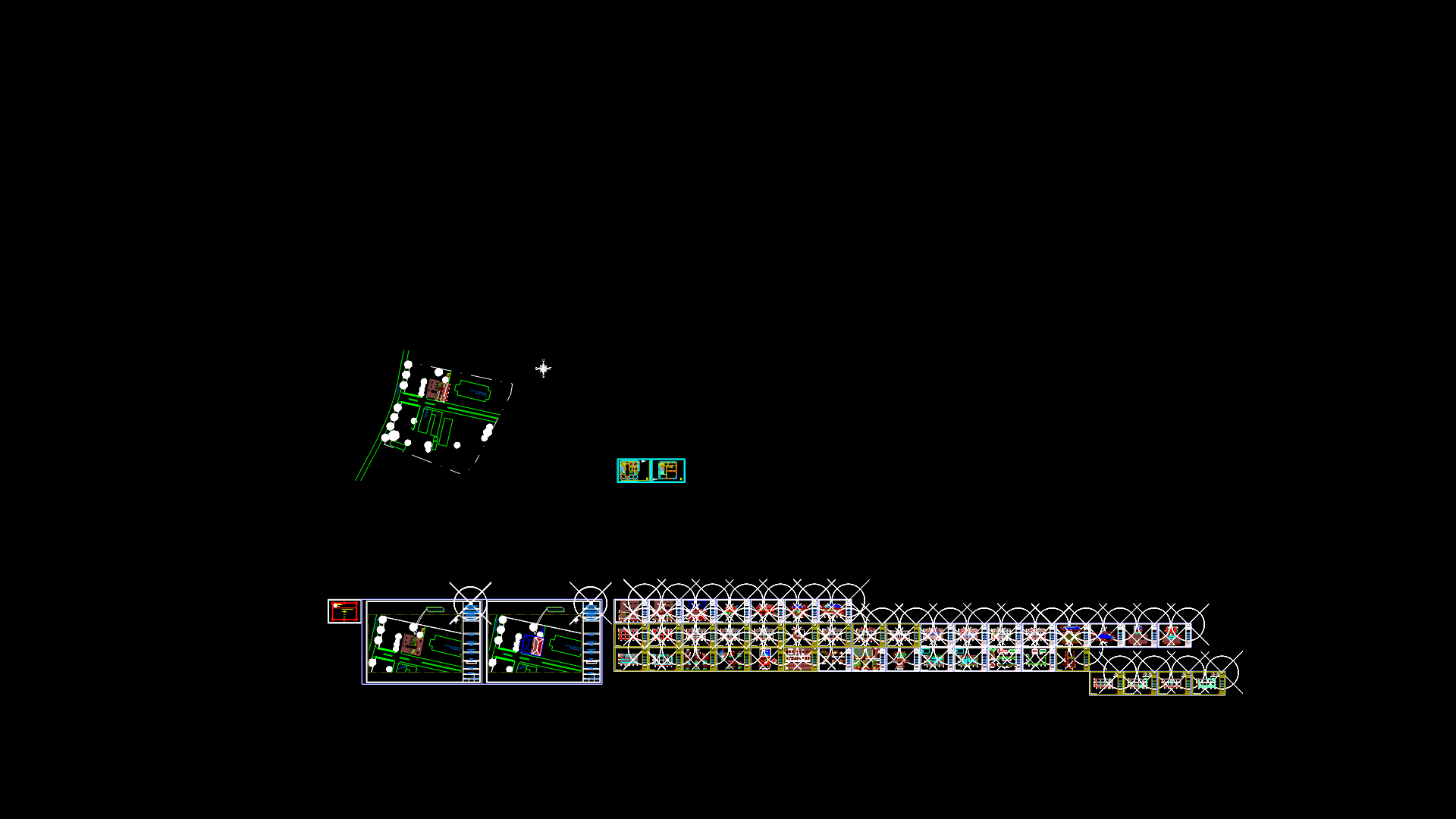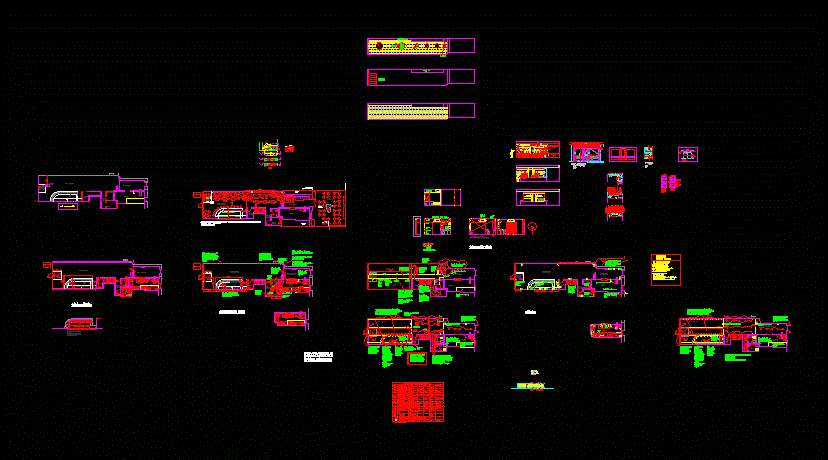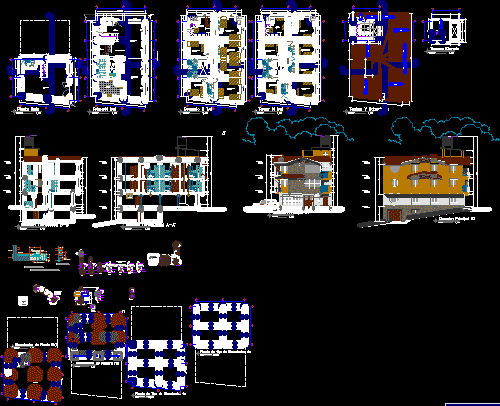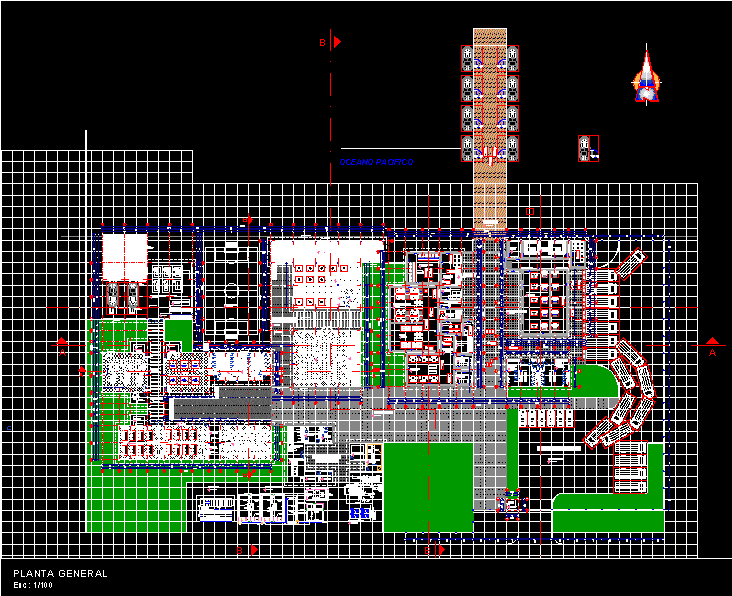Office Bank DWG Elevation for AutoCAD
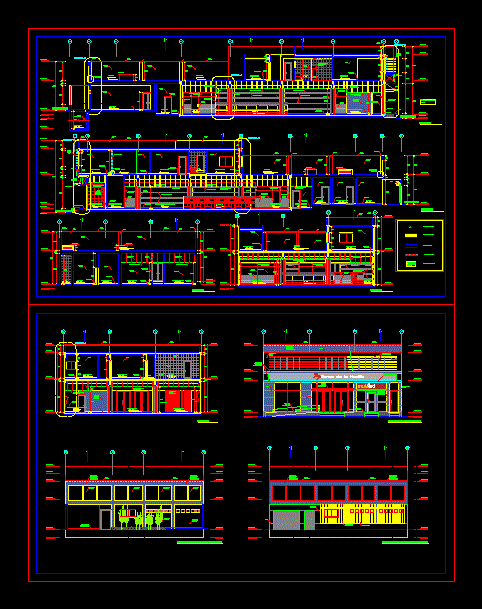
Cortes and elevations of a bank
Drawing labels, details, and other text information extracted from the CAD file (Translated from Spanish):
shop, terrazzo polished, floor, npt, mult, ceramico color, vault, anteboveda, laminado, box boss, high traffic, color ceramic, communication, ceramic countertop, contrazocalo wood, ceramic, sh, tarred and painted, column , polished cement, file, polished concrete counter-grille, alucobond veneer, porcelain tile countertop, polished porcelain, public hall, main entrance, cc cut, sign, cashiers lobby, cashiers, ramp, painted, useful, cto. machines, garage, drywall partition, ceramic, sh., b-b cut, cement shutter, cut a-a, av. bolognesi, av. angamos, tarrajeado and painted, kitchen, dining room, bedroom, hall, court-constructive, dd cut, polished cement grille, ceramics counterthrust, ee cut, waterproofing membrane, roof, alucapa cindu or similar, terrazzo countertop, washed terrazzo, visor, porcelain veneer up to ceiling height, cashier, cashier vault, bruña, polished cement contrazocalo, matt porcelain floor, cistern, tarred waterproofing, pastry brick, pastry chef’s eye, emapastado and painted drywall panel, drywall panel pasted and painted, grating of faith, existing beam, tarred and painted, black washed terrazzo wall, black washed terrazzo wall, elevation to – av. bolognesi, polished cement grille, reused bobeda door, the refrigerator will not be supplied by the contractor, driwall wall, manual roller shutter, administrator, accounting, silicone sealing, existing wall, new wall, type, sill, box of openings, change of floor, wall drywall, height, width, the tarrajeo of all the roof in the interior walls will not be realized in the present project, its indication in the planes is referential., note:, area of wall without tarraje
Raw text data extracted from CAD file:
| Language | Spanish |
| Drawing Type | Elevation |
| Category | Office |
| Additional Screenshots |
 |
| File Type | dwg |
| Materials | Concrete, Wood, Other |
| Measurement Units | Metric |
| Footprint Area | |
| Building Features | Garage |
| Tags | autocad, banco, bank, bank branch, bureau, buro, bürogebäude, business center, centre d'affaires, centro de negócios, cortes, DWG, elevation, elevations, escritório, immeuble de bureaux, la banque, office, office building, prédio de escritórios |


