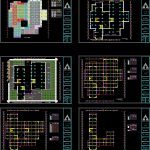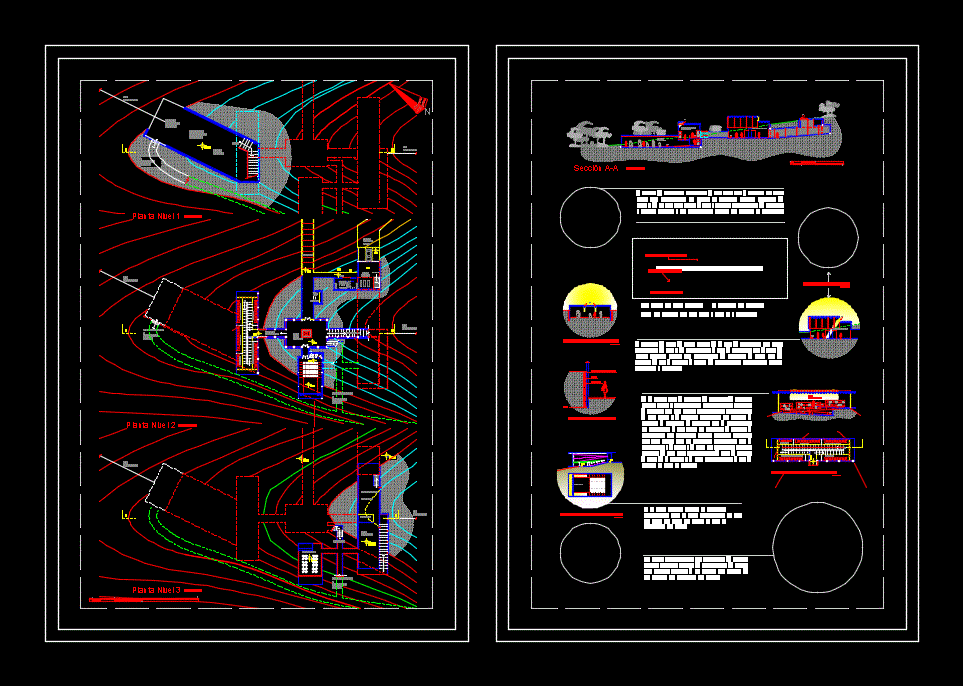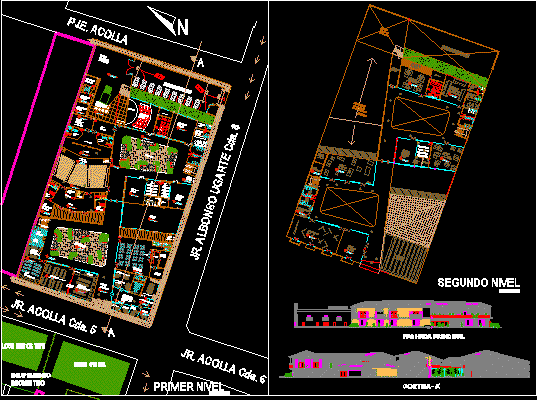Office Building DWG Full Project for AutoCAD

The work involves the structuring of the project; predimencionamiento beams, slabs, and columns, the organization of projects project is irregular and is for office use has 7 stories high with some typical plants repeated
Drawing labels, details, and other text information extracted from the CAD file (Translated from Spanish):
seismic meeting, theme :, plant :, students :, architect :, scale :, date :, vr :, nª :, crossed avenue, fiau, architecture, uss, calxon nixon, course :, structuring, office building, empty , plane: slab lightened first floor, box of beams, type, width, cant, length, flown of beams, length, table of columns, architecture, plant synthesis, proy. ceiling, at: a, at: b, at: c, at: d, at: f, at: e, at: g, at: a, at: b, at: c, at: d, at: h, at: f, at: g, at: e, at: h, structure, low window of raw glass, enclosing wall, main entry, income, proj. empty
Raw text data extracted from CAD file:
| Language | Spanish |
| Drawing Type | Full Project |
| Category | Office |
| Additional Screenshots |
 |
| File Type | dwg |
| Materials | Glass, Other |
| Measurement Units | Metric |
| Footprint Area | |
| Building Features | |
| Tags | administration building, autocad, banco, bank, beams, building, bureau, buro, bürogebäude, business center, centre d'affaires, centro de negócios, columns, DWG, escritório, full, immeuble de bureaux, involves, la banque, office, office building, offices, organization, prédio de escritórios, Project, slabs, structuring, work |








