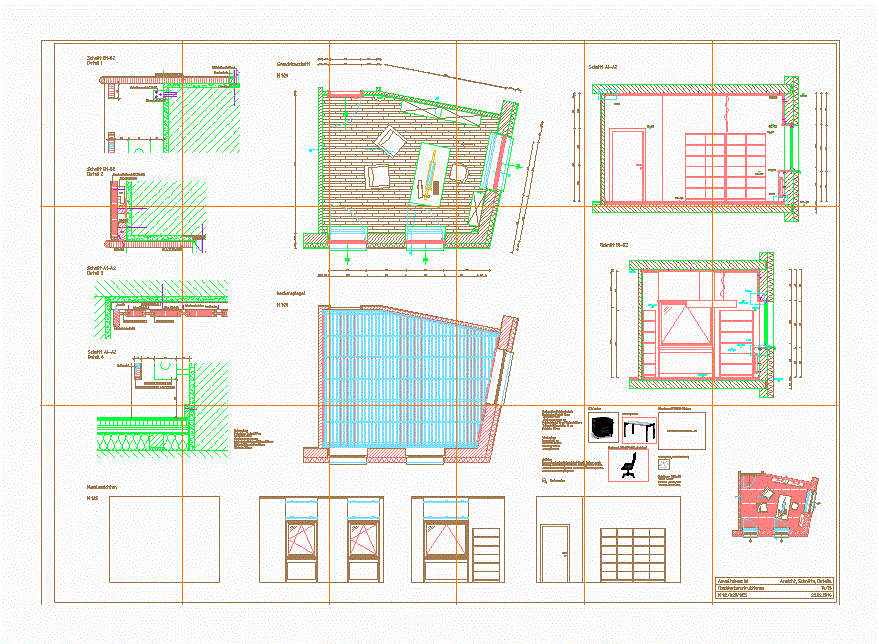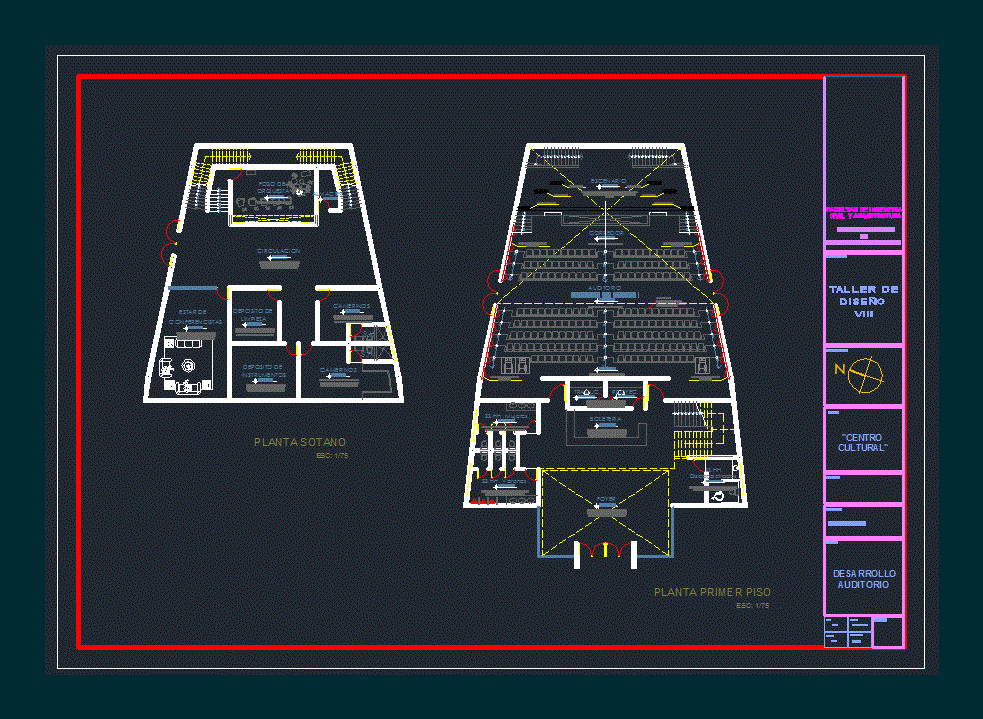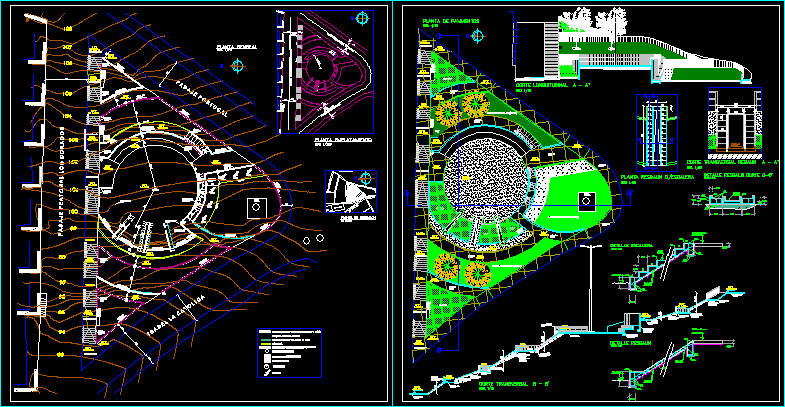Office Building DWG Full Project for AutoCAD
ADVERTISEMENT

ADVERTISEMENT
The fate of the project is office rent. This develops into 11 levels, 9 with 3 different typologies of offices and 2 levels of parking. The file consists of plants, elevations and sections of architecture.
Drawing labels, details, and other text information extracted from the CAD file (Translated from Spanish):
official line, proposal, planimetry, kitchenette, schaft, living, shaft sanitary, shaft, railing type, kitchen, floor grid, box, dumbbell, access plaza, security control, access, vehicular, service yard, living, garbage , reception, building line, cochrane, chacabuco, colo colo, castellon, auditorium, private, bathroom, official line, access for parking, corridor, parking, office
Raw text data extracted from CAD file:
| Language | Spanish |
| Drawing Type | Full Project |
| Category | Office |
| Additional Screenshots |
 |
| File Type | dwg |
| Materials | Other |
| Measurement Units | Metric |
| Footprint Area | |
| Building Features | Garden / Park, Deck / Patio, Parking |
| Tags | architecture, autocad, banco, bank, building, bureau, buro, bürogebäude, business center, centre d'affaires, centro de negócios, develops, DWG, escritório, full, immeuble de bureaux, la banque, levels, office, office building, offices, parking, prédio de escritórios, Project, rent, typologies |








