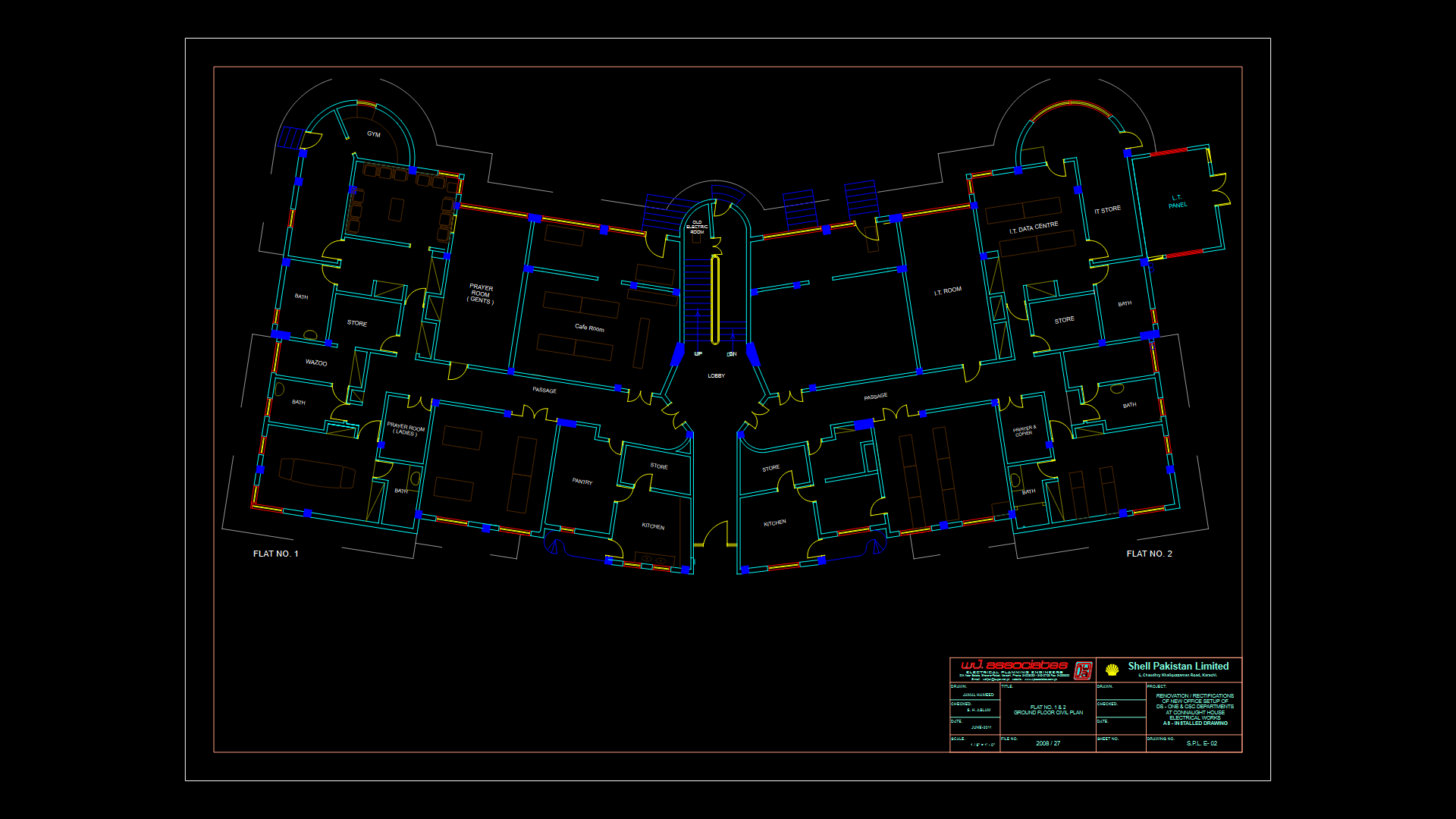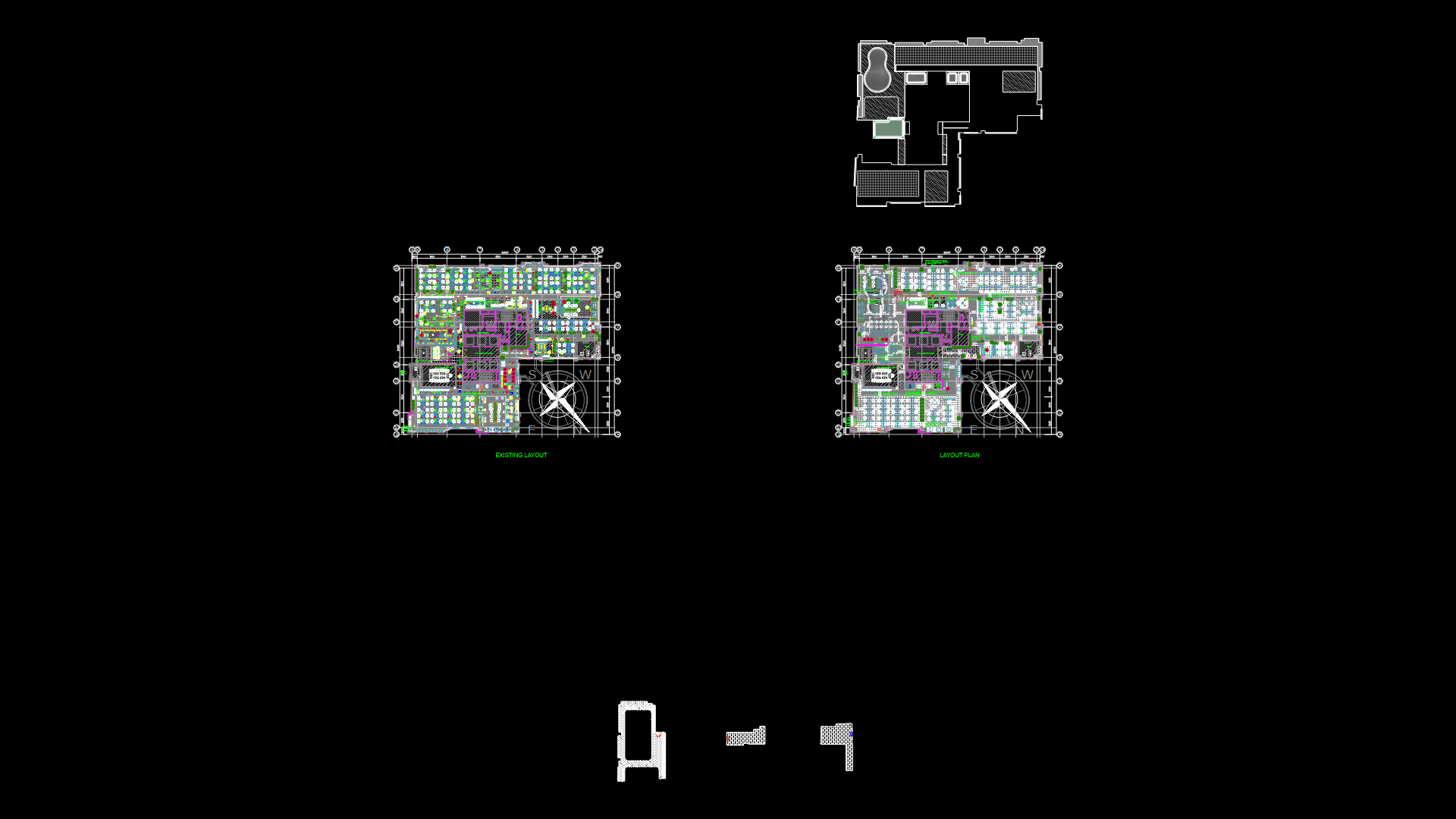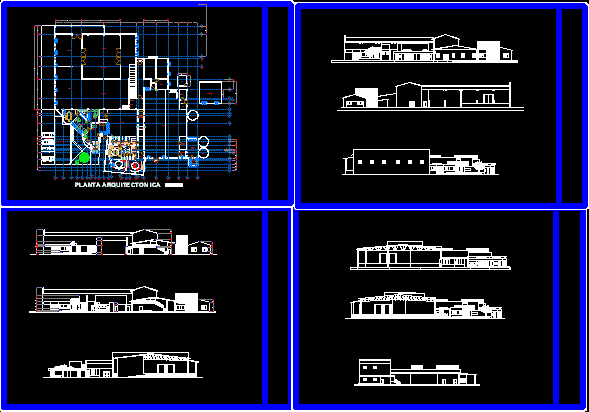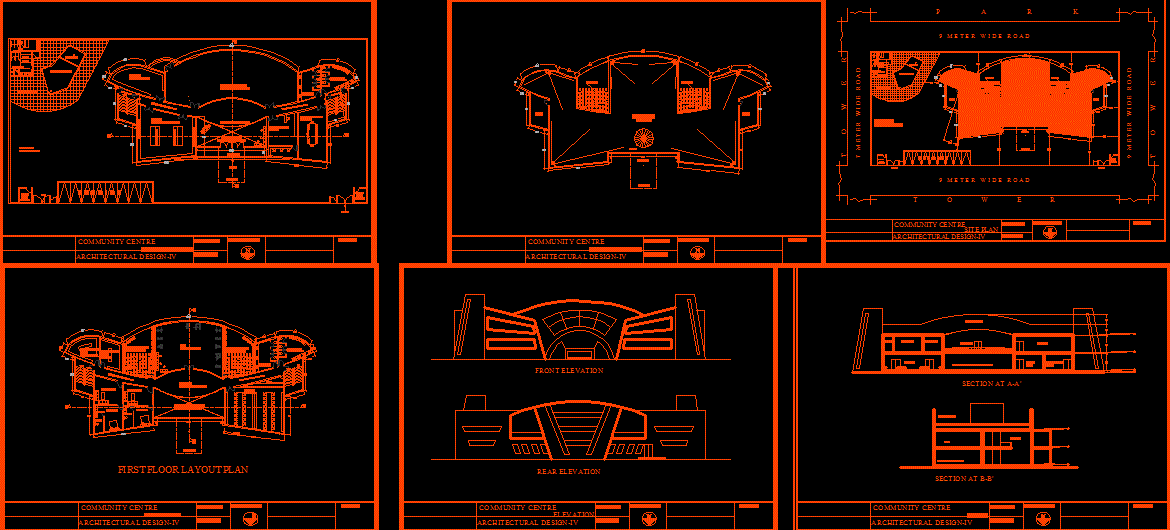Office Buildings DWG Section for AutoCAD

Office buildings – 4 plants – Elevations – Sections – Installations – Plants – Details
Drawing labels, details, and other text information extracted from the CAD file (Translated from Spanish):
stove, multiple, coriat, drawing :, location :, city: poza rica ver., av :, location :, mts., prevailing winds, orientation, date :, dimension :, scale :, architects:, planes :, project: , faculty of architecture, fac. arq, arq: calixto martinez cruz, arq: juan jose gonzalez diaz, vazquez roses natanael, sanches alejandro raul, students: garcia martinez j. manuel, cross fountains g. arming, construction workshop, tel, control module or isolation module, internet outlet, telephone outlet, module cover, description, no., flight projection, l. commercial, elevator, hydropneumatic and fire fighting, machine room, service ladder, h a l, dep. trash, capacitor area, electrical substation, service access, warehouse, cold room, grounding hole, power output for equipment, general telephone distribution board, distribution board, fuse switch, intercom distribution board, general board, telephone outlet, intercom output, lower edge, to be indicated, see dimensions in the plan, special box, special box set by edelsur, step box for cable interconnection telephone and internet ret, intercom output with timbre, special box by equipador, symbols, legend, finished floor, height above, the level of, box – dimension, connection of telephone ret, connection from the telephone pole, feeds from the telephone pole, public telephones, line telephone, power supply to wiring duct, ofic. commercial, terrace, ground floor, bathroom for people, with different capacities, cleaning room, low architectural floor, the telephone system will be introduced from the street to the board of general distribution of the ground floor, and will be distributed by the wiring duct that was used in the electrical installation, the interconnection boxes will also serve for the internet and telephone, phone distribution board, the general board will be located on the ground floor this will feed the boards that will be on each upper floor, according to each level feed the telephone lines in the offices, detail of connection box placement, telephone and ret internet, kw-h, sanchez, west, east, arq. juan jose gonzalez diaz, arq. calixto cruz martines, office building, boundary :, t. c o n s t r u c c o n, fountains cruz jorge a., garcia mtz. jose manuel, sanchez alejandro raul, catedraticos :, ind s., material :, I do :, project :, scale :, meters, university, cross, location, connection panel room, meter area, power to the pipeline, main boards, fiber box, fddi, fiber optic box, fiber-based system, hub, data network symbology, fiberglass jumper, outdoor internet connection, work area output, set of work area exits, interconnection hub, specifications data network, detail of connection box, telephone and internet network, the telephone network system will be introduced from the street to the general board and will be distributed by the wiring duct that was used in the installation electrical and the interconnection boxes will also serve for the internet network the general board will be located in the low silver, this will feed the boards that will be in the following levels., arq. juan jose diaz, fox, axis, provides, isometric, detail of embedment in wall, dowels, floor, step man, mesh-lac, firm concrete, tezontle, filling, template, trabe tc, cistern, court b – b, Metal channel support for landing, it can be hung from the structure with threaded rods or supported directly on the wall, specific rules that the hands pass is extended beyond the end of the steps and back to the wall, steel tube or angle of support, steel tray for landing, with concrete filling, beam i to support drywall panel, profile for joining drywall panel with steel beam, steel channel for rest support in block wall, drywall or expanded metal with flattened supported by metal frame, angle anchored with screws or bolts to secure each floor to the floor, embedment detail in floor, dz, specifications specifications screen for toilets. -The furniture will be fixed by means of screws to the plastic plugs embedded in the floor. -It is coupled and adjusted to the wall with and the board. -Locate and fix the furniture, checking alignment and horizontality. -following the positioning and fixing of the furniture, the resistance tests will be carried out according to the product specifications. -removal of excess material and rubble to the site indicated by the architect. -cleaning furniture., toilet, perspective, lateral, b-b ‘cut, travel, cut a-a’
Raw text data extracted from CAD file:
| Language | Spanish |
| Drawing Type | Section |
| Category | Office |
| Additional Screenshots |
 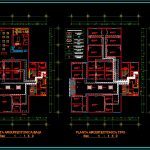 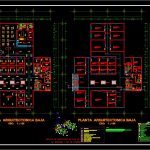 |
| File Type | dwg |
| Materials | Concrete, Glass, Plastic, Steel, Other |
| Measurement Units | Metric |
| Footprint Area | |
| Building Features | Elevator |
| Tags | autocad, banco, bank, buildings, bureau, buro, bürogebäude, business center, centre d'affaires, centro de negócios, details, DWG, elevations, escritório, immeuble de bureaux, installations, la banque, office, office building, plants, prédio de escritórios, section, sections |
