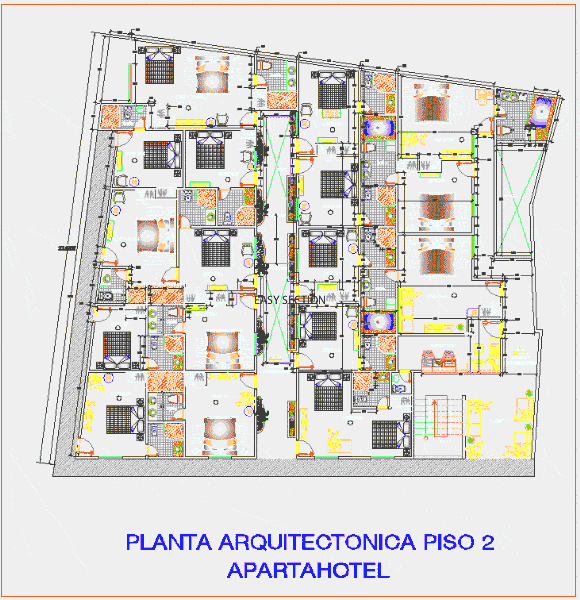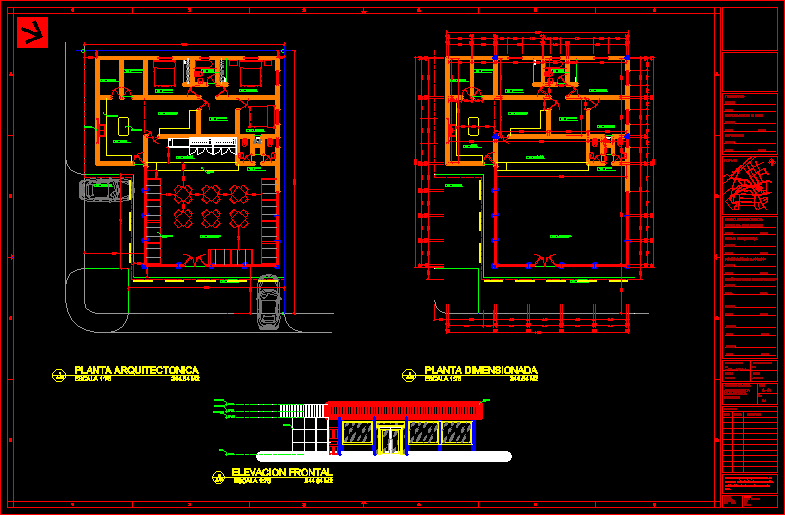Office Buildings Office Building DWG Section for AutoCAD
ADVERTISEMENT

ADVERTISEMENT
Office building on 4 plants – sections – elevations
Drawing labels, details, and other text information extracted from the CAD file:
restaurant, guest room, main loby, men’s lockers, ladies’ lockers, ladies’ w.c, workers entrance, kitchen, wash room, hygene, men’s w.c, quality manager, quality assurance lab., administrative staff, meeting room, prayer room, pantry, floor manager, secretary, engineers, doctor, open office, meeting room, curtain walls, aluminum clading, grc, section a-a, section b-b, r.c slab
Raw text data extracted from CAD file:
| Language | English |
| Drawing Type | Section |
| Category | Office |
| Additional Screenshots |
 |
| File Type | dwg |
| Materials | Aluminum, Other |
| Measurement Units | Metric |
| Footprint Area | |
| Building Features | Deck / Patio |
| Tags | autocad, banco, bank, building, buildings, bureau, buro, bürogebäude, business center, centre d'affaires, centro de negócios, DWG, elevations, escritório, immeuble de bureaux, la banque, office, office building, plants, prédio de escritórios, section, sections |







