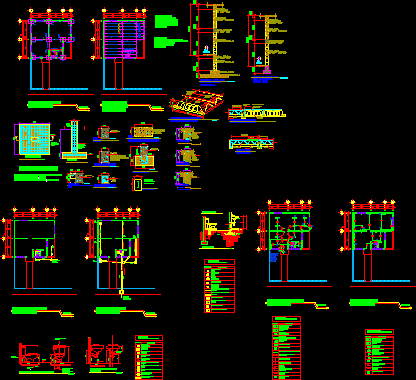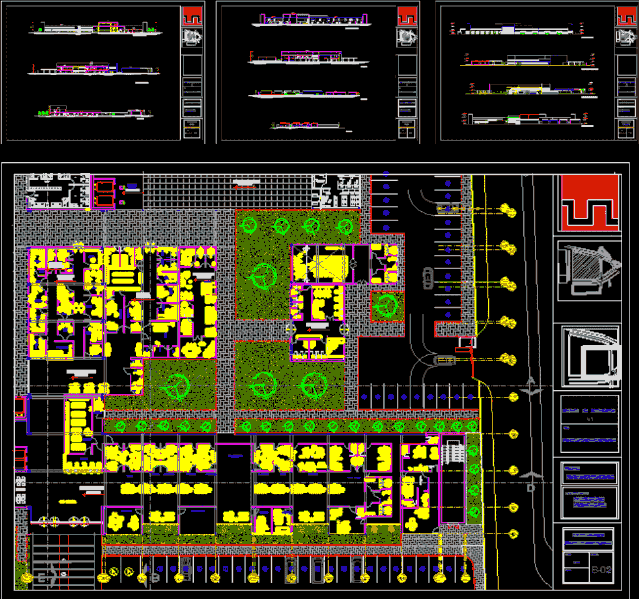Office Of Health Plans Parts 2 And 3 Of 3 DWG Plan for AutoCAD

POST HEALTH PLANS; REFERENCES AND CONSTRUCTION DETAILS.
Drawing labels, details, and other text information extracted from the CAD file (Translated from Spanish):
water outlet detail in toilet, toilet center line, dl center dimension of drain to the center of the waiting for the appliance, detail of water outlet in sink, drainage outlet, detail of waits, opposite outlet, sanitary appliance, goes to general network, comes from general network, sanitary tee, npt, corrido foundation, wall cut with foundation, first level, no escal.a, wall cut with connecting beam, foundation crido, cc foundation, intermediate solera e waterproof, beam crown on walls without load, main beam, main beam on walls, general notes, symbol, meaning, horizontal PVC tees, vertical PVC tees, simbology potable water installation, jet, terminal siphon, vertical tees, elbow vertical pvc, sewage pipe ø indicated, rainwater pipe ø indicated, indicates union box, indicates grease trap box, indicates reposadera, simbologia installation of drains, indicates register box, indicates distribution board, f lypon for shower, incandecent lamp, double reflector, wall lamp, general meter, main pipe in slab and walls, pipe for damper in slab and walls, double switch, symbology electric installation light, simple switch, indicates return, indicates neutral or negative , indicates live or positive, indicates type of circuit, indicates cable TV input, indicates telephone entry, electrical installation symbology force, connector beam, column a, shoe, cut aa, detail eyebrow, first level hydraulic plant, first drains plant level, foundation plant first level, first level lighting plant, power plant first level, goes to municipal network, the board feed comes from board and existing rush, block of vault, joist, long. adhesion, cane, electrowelded mesh, cantilever in main entrance
Raw text data extracted from CAD file:
| Language | Spanish |
| Drawing Type | Plan |
| Category | Hospital & Health Centres |
| Additional Screenshots |
 |
| File Type | dwg |
| Materials | Other |
| Measurement Units | Metric |
| Footprint Area | |
| Building Features | A/C |
| Tags | architectural, autocad, CLINIC, construction, details, DWG, finishes, health, health center, Hospital, medical center, office, parts, plan, plans, post, references |








