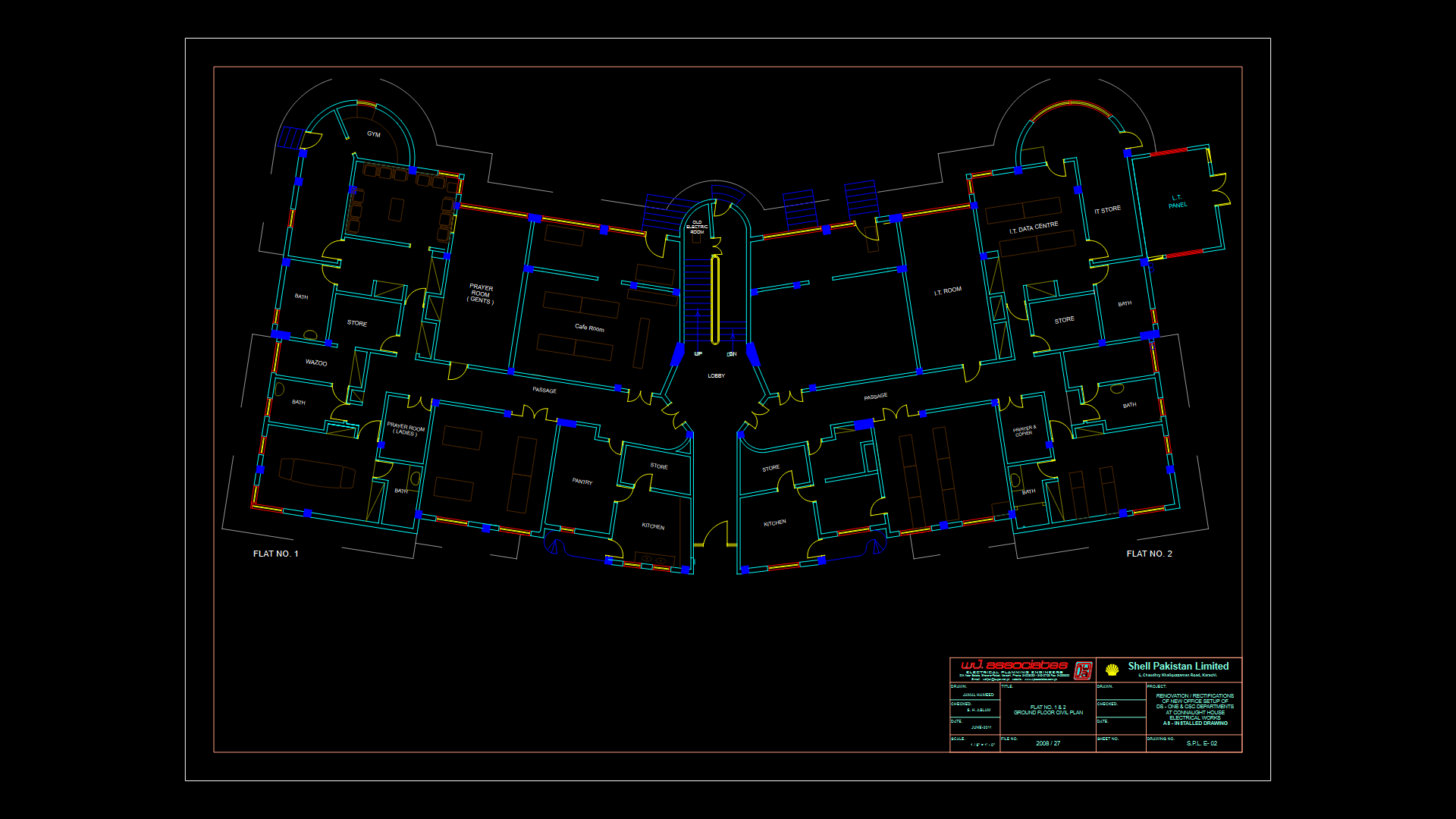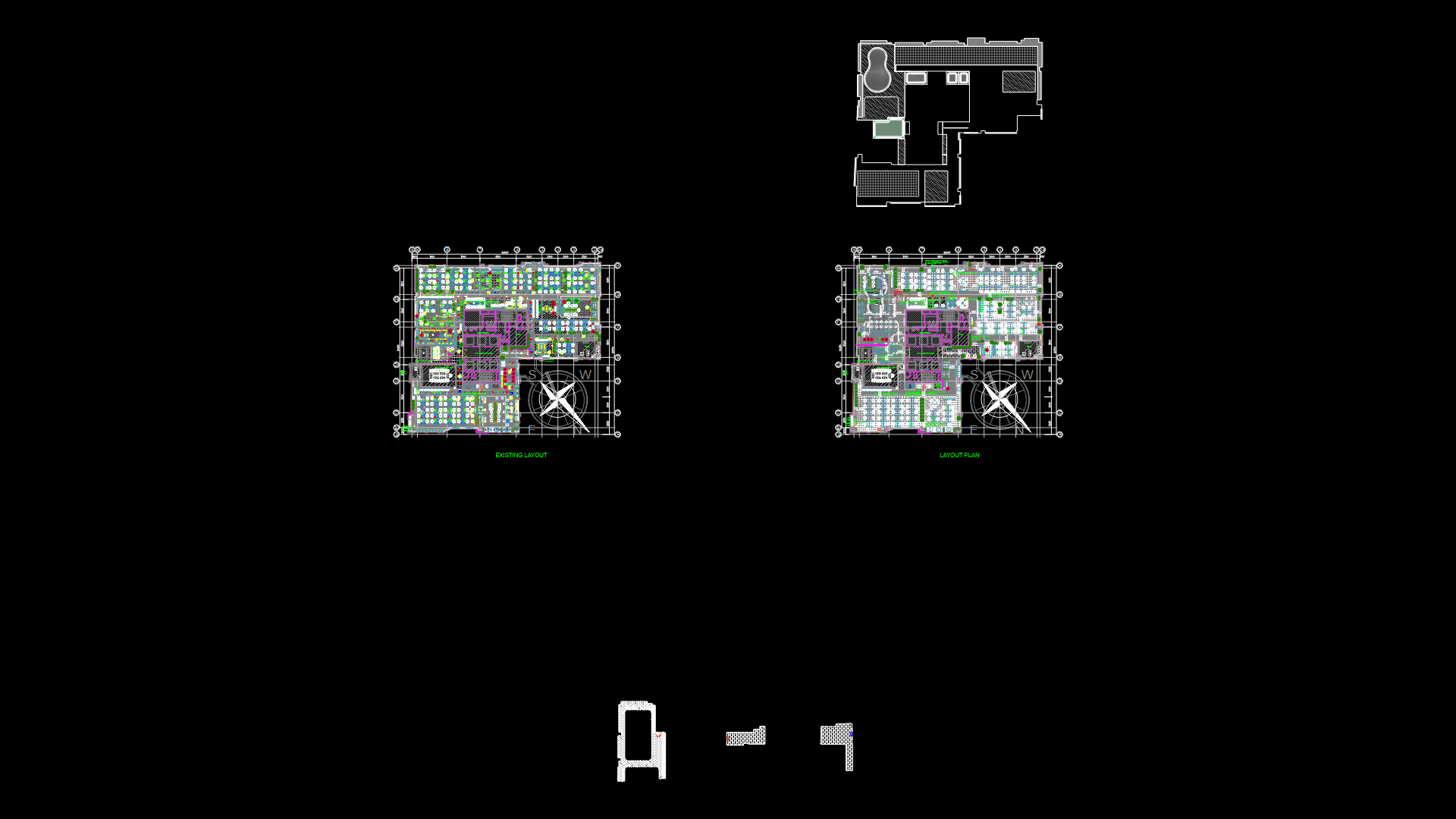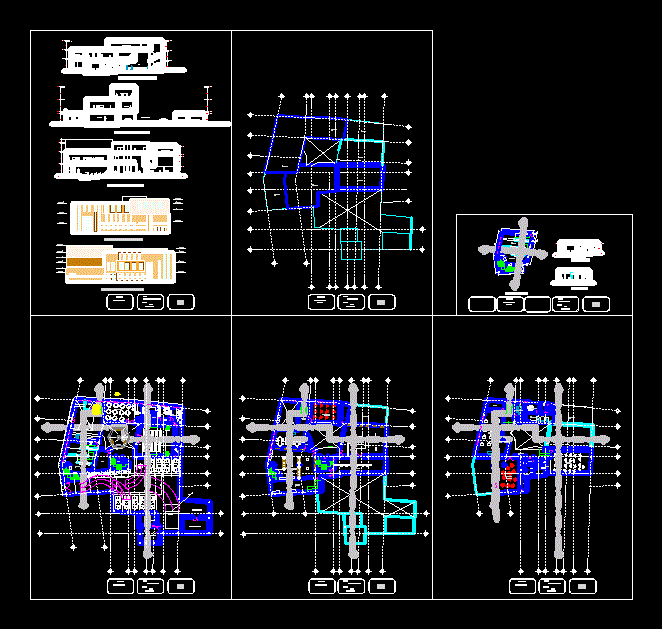Office House DWG Block for AutoCAD
ADVERTISEMENT
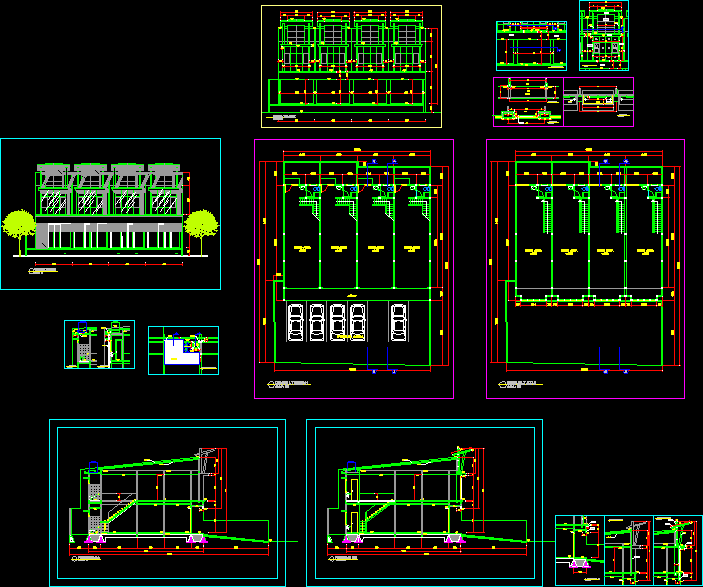
ADVERTISEMENT
House for busineess
Drawing labels, details, and other text information extracted from the CAD file (Translated from Indonesian):
piece aa, galvalum roof, gording canal c, front view, bb cut, hallway, parking area, detail looks, alucobond, glass window, glass, piece a, se la sar, b pieces, c pieces, maintenance, holes, detail reservoir , bordes plate cover, maintenance hole, concrete gutter, water torn, push pvc, lt floor plan, upper lt frame
Raw text data extracted from CAD file:
| Language | Other |
| Drawing Type | Block |
| Category | Office |
| Additional Screenshots |
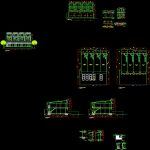 |
| File Type | dwg |
| Materials | Concrete, Glass, Other |
| Measurement Units | Metric |
| Footprint Area | |
| Building Features | Garden / Park, Parking |
| Tags | autocad, banco, bank, block, bureau, buro, bürogebäude, business center, centre d'affaires, centro de negócios, DWG, escritório, house, immeuble de bureaux, la banque, office, office building, prédio de escritórios |
