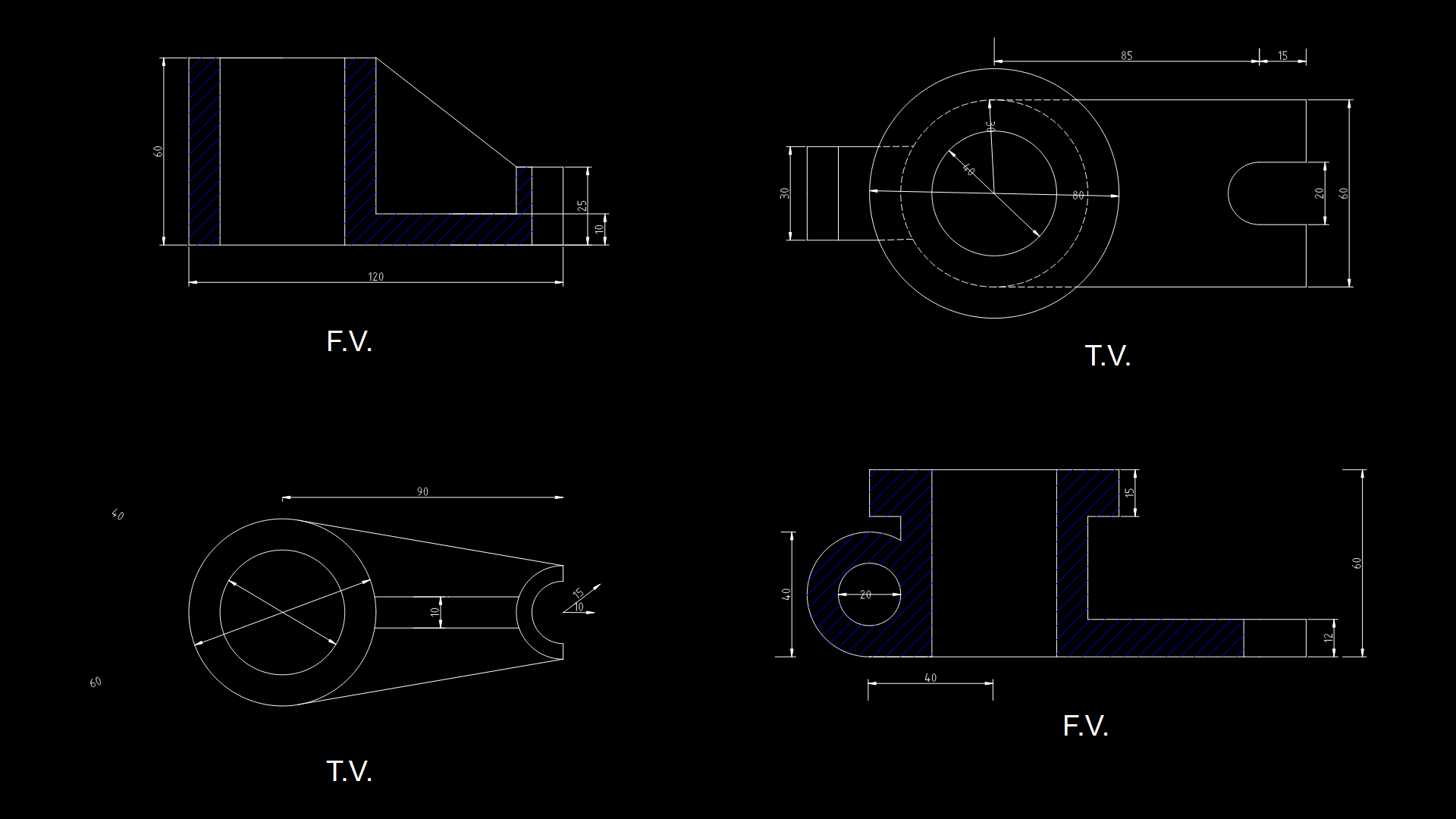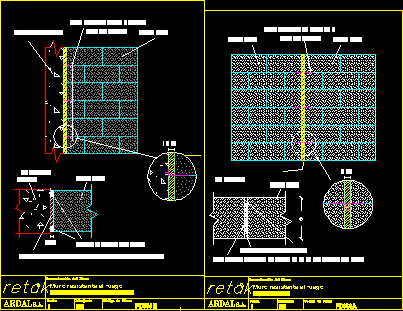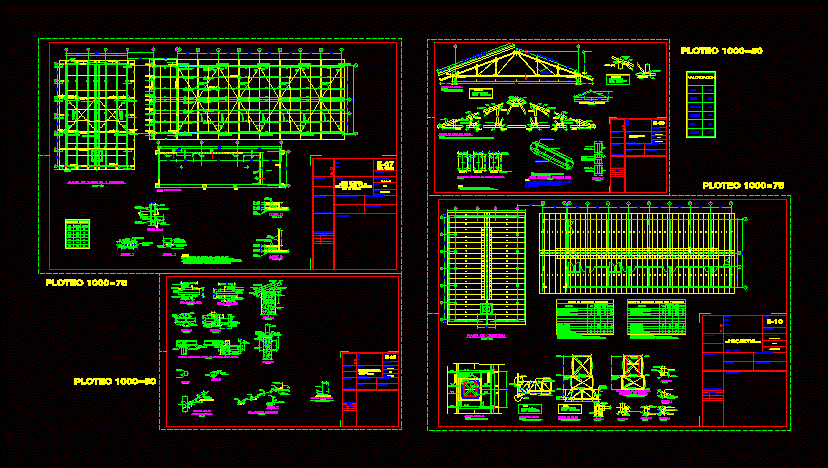Office Hydro Sanitary DWG Plan for AutoCAD
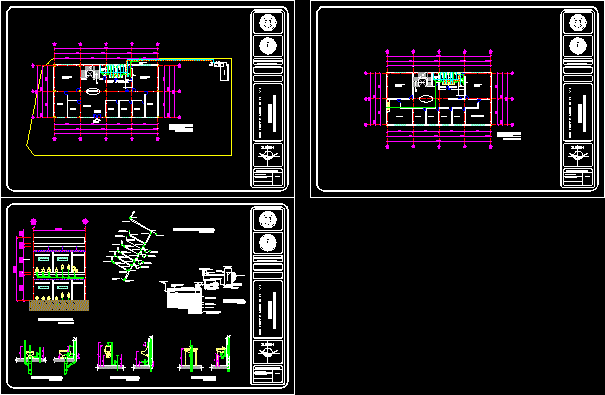
Hydrosanitary plans for offices
Drawing labels, details, and other text information extracted from the CAD file (Translated from Spanish):
north, Veritas, Alere flammam, north, kitchen, lobby, dinning room, Kitchen, Cube, facilities, Cube, light, maintenance, garden, fourth, cleaning, cellar, elevator, sanitary, women, sanitary, mens, office, office, maintenance, cellar, Nsl, access, North trail, Laredo road, delta, Olympus, spectrum, beta, alpha, Olympus, Juan O’gorman, Joaquin mora, sigma, delta, spectrum, beta, alpha, Federico Cantu, Leonardo nieman, Rafael Colón, Angel zarraga, Location plan, unscaled, location map, unscaled, total area, North trail, delta, Olympus, ramp, truck stop, Arq. Roberto castillo ayala, Autonomous university of new leon, architecture facuilty, to the. Alejandro israel lara pacheco, enrollment, Construction vi, draft, Office space, professor, Plant set, scale, graphic scale, Date ago, flat, lamppost, Mercurial light pole, Cfe post, Road sign, Symbology, Upper firm level, Upper level of slab, Finished floor level, Upper level of fence, Lower level of slab, N.s., N.s.l., N.i., Wall finishes, key, Zarpeo afine with sand paint cream mark berel put on plaster sampled, description, Tile brand porcelanite cm mod. Blue sabath with listelo cm mod. Blues brand daltile over plastered lead stuck with cement crest, Tile brand porcelanite cm mod. Sabath blue on overlayed lead stuck with cement crest, Textured grain medium crakelatto finish, Of cracking on site, Concrete block, Placed with, mortar, Gypsum plaster with polish, Exp., Detail ceramic floor installation, ceramic floor, Cement crest, Pasty, concrete, Esc, General direction, dinning room, cleaning room, sanitary, office, boardroom, Office modules, maintenance, Autonomous university of new leon, architecture facuilty, Construction vi, draft, Office space, scale, graphic scale, flat, Hydrosanitary plan, archive, reception, waiting room, access, maintenance, elevator, office, Setting, sanitary, Bucket installations, cleaning room, office, Office modules, Towards general manifold, Autonomous university of new leon, architecture facuilty, Construction vi, draft, Office space, scale, graphic scale, flat, Hydrosanitary plan, elevator, office, Bucket installations, tank, tank, electric heater, Motor pump, Tie elbow, From pvc, Elbow, With reduction of, Pvc sanitary drainage, Elbow, From pvc, Elbow, Pvc sanitary drainage, Elbow, From pvc, Pvc drainage basin, Autonomous university of new leon, architecture facuilty, Construction vi, draft, Office space, scale, graphic scale, flat, Hydrosanitary details, Detail of cistern hydropneumatic equipment, unscaled, Bromine strainer, retention valve, Soldier nipple, Steel tube ced., Reinforced concrete wall integrated impercon de proconsa, Electric motor pump, Drain filter, gate valve, Air charger, Glass level, relief valve, Vertical pressure tank, pressure gauge, Control cabinet for pump start, Flexible connection, gate valve, Tank supply, gate valve, Cm concrete lid with wire handle, Lavatory detail, Lt detail, Flowmeter detail, unscaled, Unit cut lt, scale, unscaled, Isometric of lt, scale, Office space ground floor, Office space upstairs, scale, sanitary, cellar
Raw text data extracted from CAD file:
| Language | Spanish |
| Drawing Type | Plan |
| Category | Mechanical, Electrical & Plumbing (MEP) |
| Additional Screenshots |
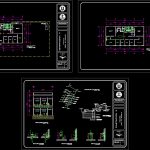 |
| File Type | dwg |
| Materials | Concrete, Glass, Steel |
| Measurement Units | |
| Footprint Area | |
| Building Features | Elevator, Car Parking Lot, Garden / Park |
| Tags | autocad, DWG, einrichtungen, facilities, gas, gesundheit, hydro, hydrosanitary, l'approvisionnement en eau, la sant, le gaz, machine room, maquinas, maschinenrauminstallations, office, offices, plan, plans, provision, Sanitary, wasser bestimmung, water |


