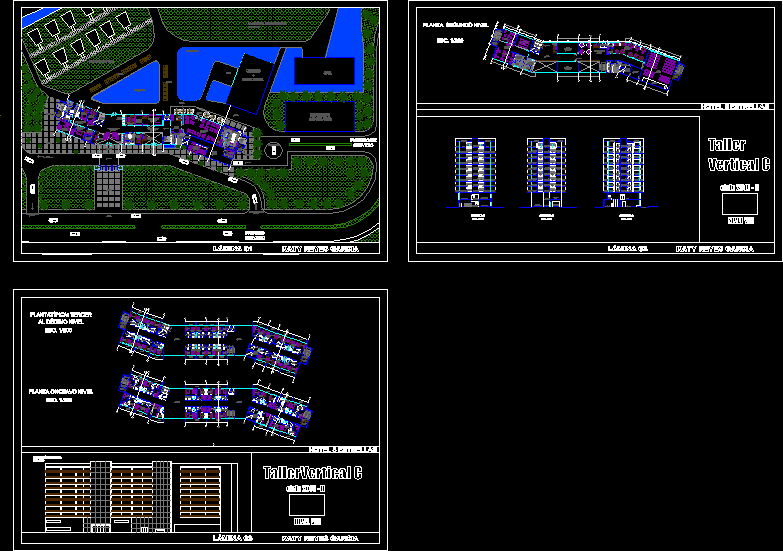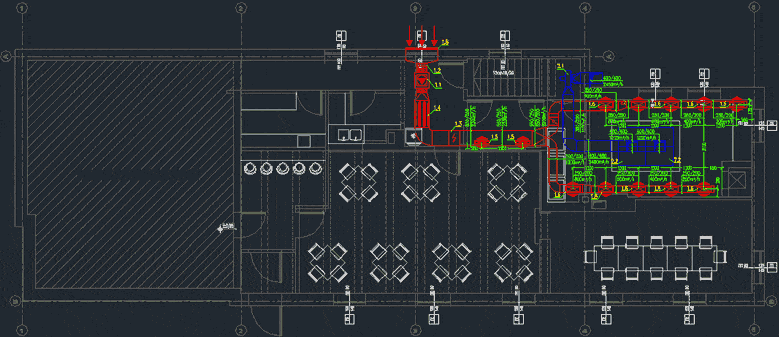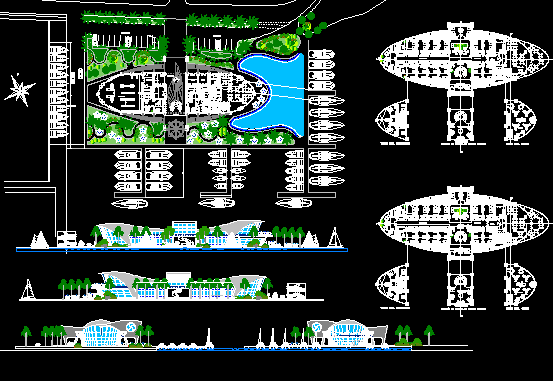Office Plans And Construction Details DWG Plan for AutoCAD

Office building with planning and sections along with the expansion joint details. stair details, basic details, parapet and terrace; details. skirting options and plan basement
Drawing labels, details, and other text information extracted from the CAD file:
sr. mgr., kitchen, lobby, server, room, a.h.u., office, conference room, lift lobby, director’s, f. flr fnsh lvl., ground lvl., lift, riser, detail of -x, typical detail of skirting, detail a, a ‘, section at bb’, basement parking, plan, sheet no., north, notes:, slope, water proofing, rcc beam slab, concrete coping, shalitex board, float finish, as per specs, cast in situ, exposed finish, gasket, masonry anchors, intermediate expansion joint detail, bitumen plaster over, to get a smooth finish, polyethelene felt as per spec., terminate water proofing with, final floor finish, laid to slope, laid in slope, drip course as per spec., as per spec., cement plaster and paint, with slot on one side., flexible synthetic foam backing rod, external finish, floor to floor expansion joint detail, for making grooves, rcc slab, inverted earthen pots, p.c.c with epoxy based water proofing agent, cement mortar with poly-sulphide sealent, continous v shaped copper cleat, poly-sulphide sealent filling, expansion joint detail – terrace
Raw text data extracted from CAD file:
| Language | English |
| Drawing Type | Plan |
| Category | Office |
| Additional Screenshots |
 |
| File Type | dwg |
| Materials | Concrete, Glass, Masonry, Other |
| Measurement Units | Metric |
| Footprint Area | |
| Building Features | Garden / Park, Parking |
| Tags | autocad, banco, bank, basic, building, bureau, buro, bürogebäude, business center, centre d'affaires, centro de negócios, construction, details, DWG, escritório, expansion, immeuble de bureaux, joint, la banque, office, office building, plan, planning, plans, prédio de escritórios, section, sections, stair, stairs |







