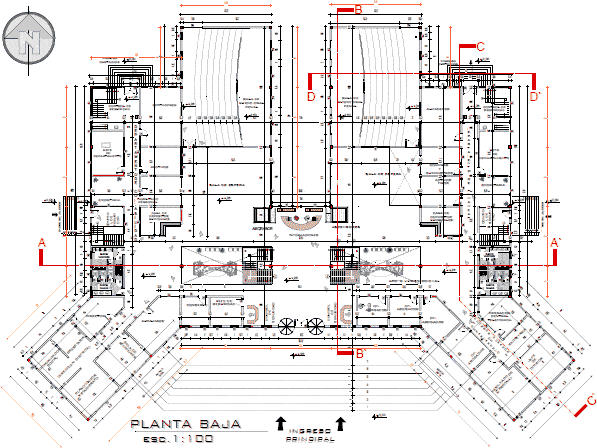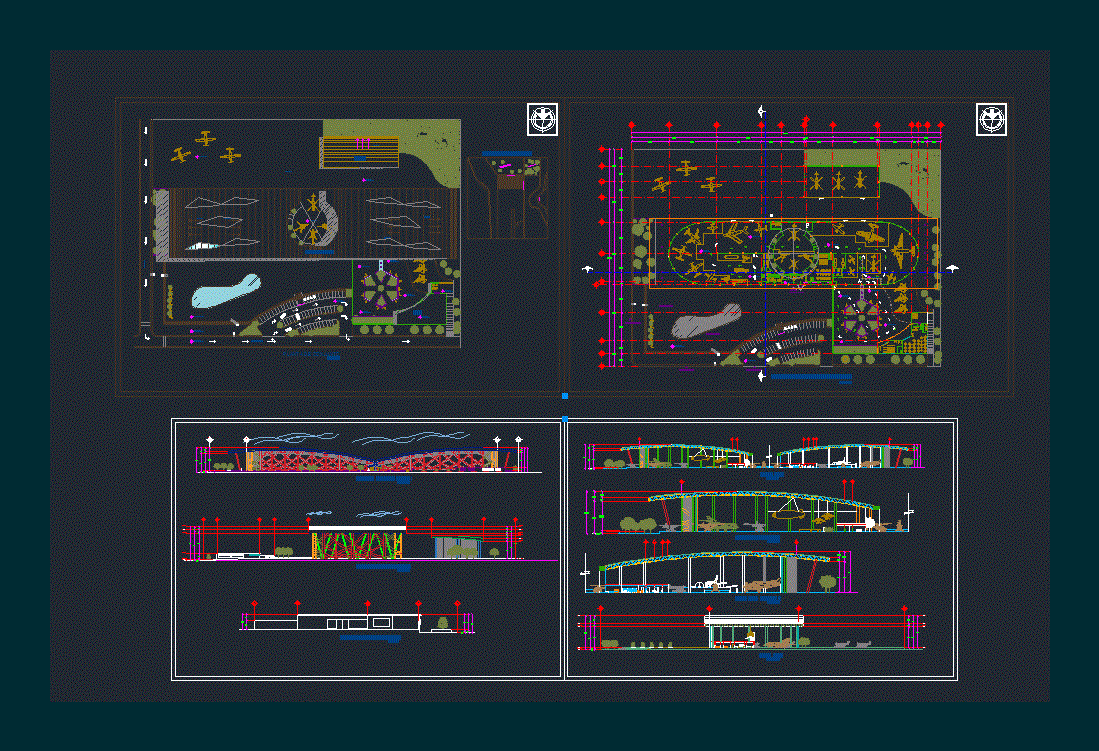Office And Shop Building DWG Section for AutoCAD

Shop and office building – Plants – Sections – Elevations
Drawing labels, details, and other text information extracted from the CAD file (Translated from Spanish):
cyan, color, red, blue, green, yellow, white, magenta, intensity, number, gray, plant, location, architects a, architectural plans, owner:, design:, investments jch ltda, sary place, owners:, architectural project , work:, digitize:, file:, cont., content, date :, cap., scale:, of., plane no., lot, table of areas, built first floor, free on first floor, built second floor, total built, legal representative: sara jimenez martinez, built third floor, floor_fachadas plant, zonal trade, specialized technical professional services, table of areas for uses, area bathrooms, cafeteria, file, terrace, boardroom, offices, secretary, plant first floor, second floor, floor third floor, floor covering, cut a__a-b__b-location, parking, reception, office, fixed point, longitudinal cut a__a, cross section b__b, bathroom, kitchenette, antejardin, deposit, occupation, indices box, pr Opposite, demanded, of construction, picture of parking, professional services, use, specialized technicians, Alejandra Jaramillo
Raw text data extracted from CAD file:
| Language | Spanish |
| Drawing Type | Section |
| Category | Office |
| Additional Screenshots |
 |
| File Type | dwg |
| Materials | Other |
| Measurement Units | Metric |
| Footprint Area | |
| Building Features | Garden / Park, Deck / Patio, Parking |
| Tags | autocad, banco, bank, building, bureau, buro, bürogebäude, business center, centre d'affaires, centro de negócios, DWG, elevations, escritório, immeuble de bureaux, la banque, office, office building, plants, prédio de escritórios, section, sections, Shop |








