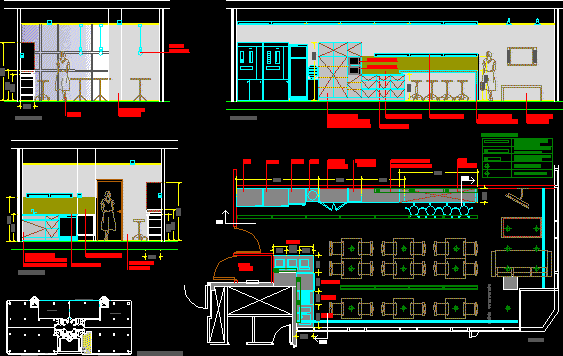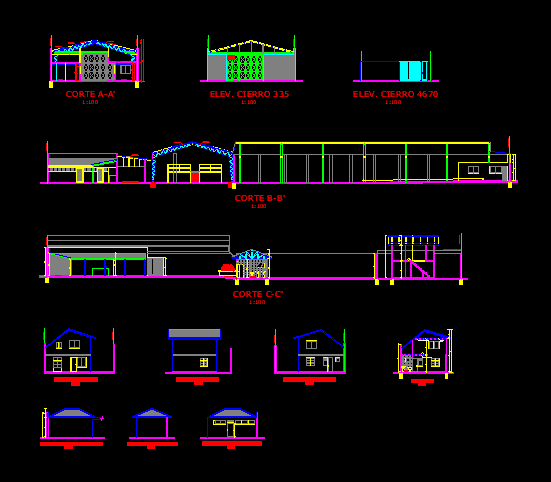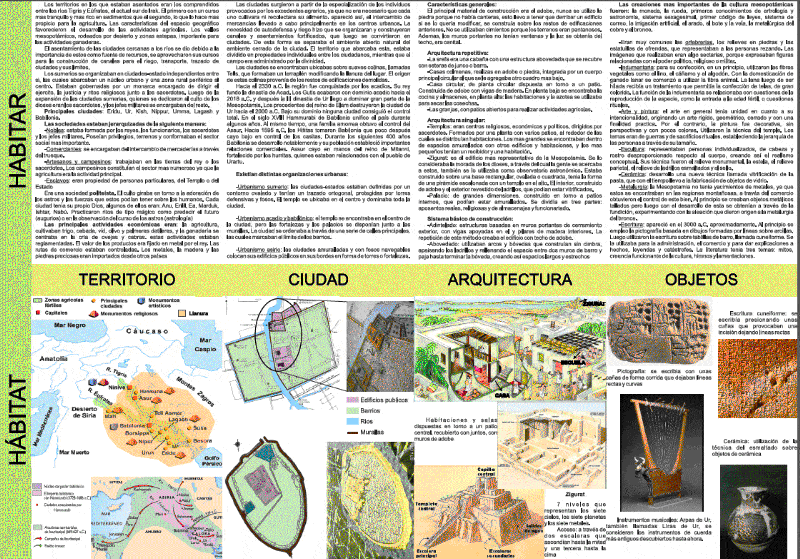Office With Furniture And Details DWG Section for AutoCAD

Complete design of office – Plants – Sections – Details
Drawing labels, details, and other text information extracted from the CAD file (Translated from Catalan):
client, project, flat, scale, reference, date, projected, commercial, no proposal, no plan, only initials, generic number of client, Adjustment of office space, Recessed linear luminaire stainless steel finish., stainless steel linear luminaire application mode, suspended lamp, Downlight recessed focus, agency area iii, growth, administration zone iii, zone customers iii, emergency exit, room, cleaning, integrated, microwave, coffee, drink, fridge, water, cabinets used, bar employees, Countertop cabinet with storage drawers, wash, warehouse, dishwasher, trash, location plant, facade, painted white wall, interior cabinets melamine wood maple phenolic board, color phenyl tablet, white silestone, finished wenge wood wenge element, apply stainless steel, interior cabinets melamine wood maple phenolic board, color phenyl tablet, painted white wall, plant, suspended lamp, section, legend lighting, white silestone, client, project, flat, Adjustment of office space, scale, reference, date, projected, generic number of client, only initials, commercial, only initials, no proposal, no plan, building consultancy, avda barcelona, tel. fax, scale:, archive:, they say, february, modified:, date:, plane:, designed by:, cbre. cb richard ellis, all rights reserved. copyright cb richard s.a., client: cbre bcn, building: avda. diagonal, layout
Raw text data extracted from CAD file:
| Language | N/A |
| Drawing Type | Section |
| Category | Misc Plans & Projects |
| Additional Screenshots |
 |
| File Type | dwg |
| Materials | Steel, Wood |
| Measurement Units | |
| Footprint Area | |
| Building Features | |
| Tags | assorted, autocad, complete, Design, details, DWG, furniture, office, plants, section, sections |








