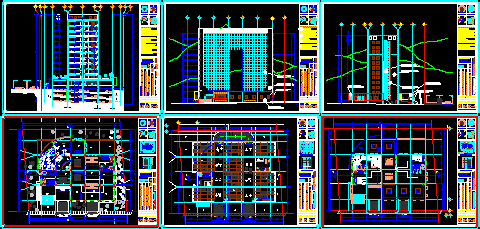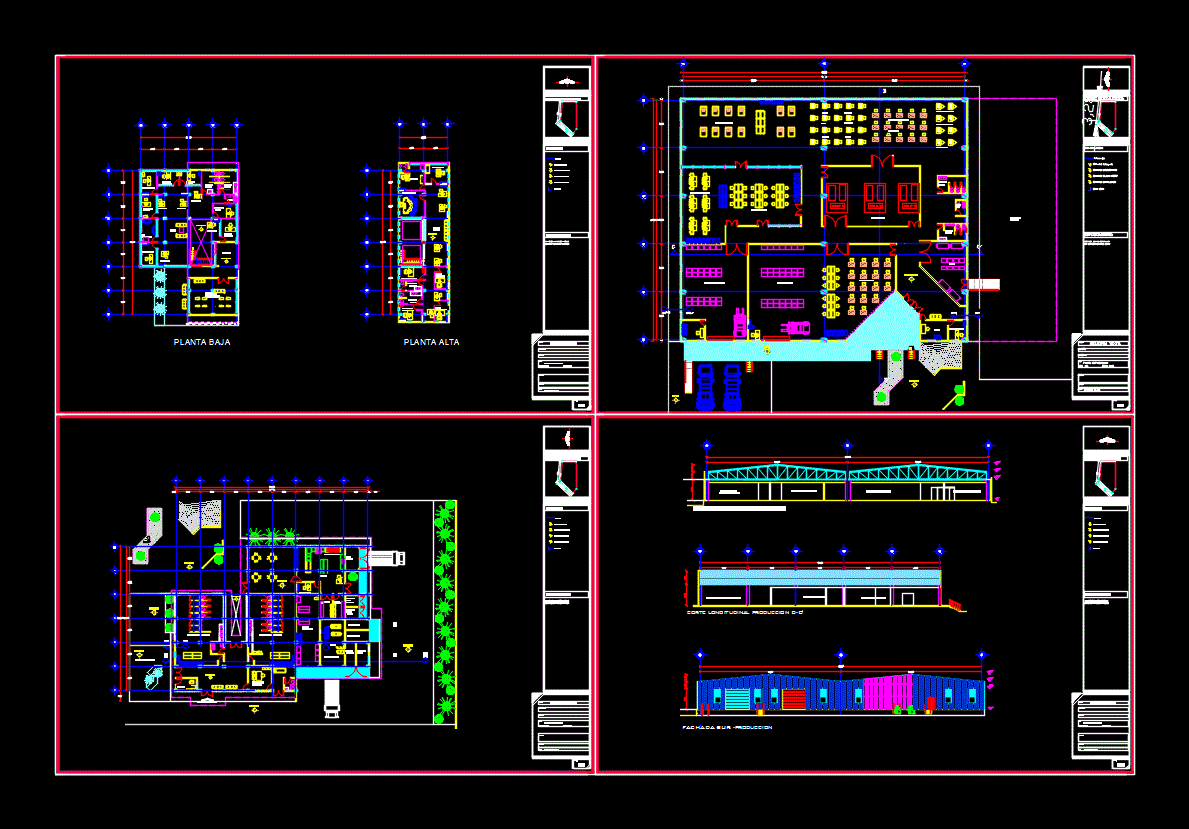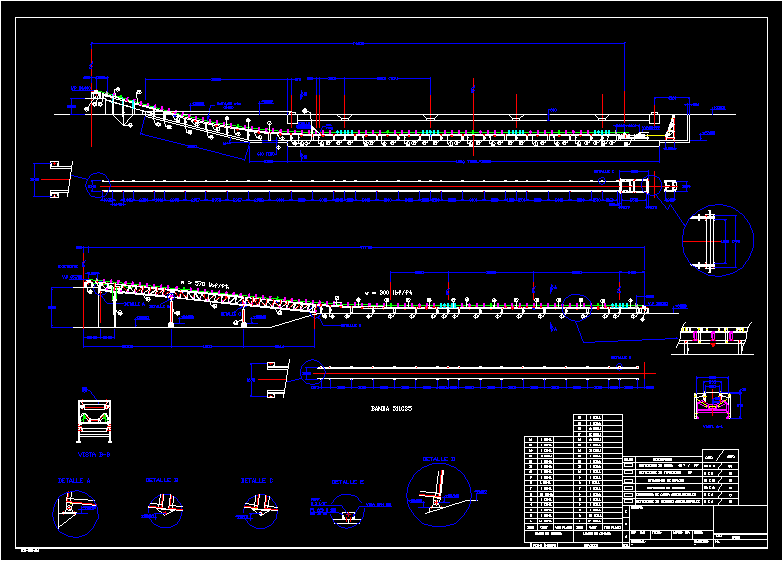Office’s Building For Rent Mexico – Plants – Sections – Elevations DWG Section for AutoCAD

OFICINAS CORPORATIVAS PARA RENTA EN LA COL. VALLE ORIENTE; EN SAN PEDRO GARZA GARCIA; NUEVO LEON; MEXICO -PLANTAS -SECCIONES – ALZADOS
Drawing labels, details, and other text information extracted from the CAD file (Translated from Spanish):
apparent concrete finish, ocher yellow color and emboquillado with, finished with textured tirol rustico, with red paint, information., vestibulo., office., interior finishes, interior walls, the finish in all the walls of corridors will be , esp. placed on wall of concrete block without refining., purpose of which each one chooses the finish that more-, the finish in all the walls of offices will be of, ro flattened with terracotta paint, the finish in all the walls of the plant low, interior floors., the floor used in p. low will be white granite, brand terza, heavy use, blue color., the floor used in the common areas will be al-, for the aspect explained above, so, the floor used in the office areas will be omitira, will be of apparent slab finish, with preparation, for inst. of any type of floor., interior zoos :, that you will not have for reasons before said., the zoclo used in all areas will be wood, notes :, ooooooooooooooooooooo, drawing :, Jorge dayan, villarreal r., alere flammam, veritatis , do not measure with escalimetro., the dimensions govern the drawing., do not modify the contents of the plan., the dimensions are given in meters., drawing keys :, advisor: arq. homar red g., cd. university, san nicolas de los garza, new leon., rent offices in v. o., architectural design, san pedro garza g., court arq. according to y- y ‘, to: j. dayan villarreal rmz., plane no., key :, plan of :, stage of :, integral workshop theme :, location :, group :, semester :, winds, orientation, graphic scale :, scale :, northwest elevation, finish textured concrete mortar apparent, in both directions., reflectasol tempered glass, blue color type: blue, the main frames, with paint finish color :, exterior finishes, finished in walls: yellow, ocher and steel with steel gutter , several finishes :, finished in color paint: opaque red mark comex., n. s. l., access and exit of parking, main access, to the building., commercial area, general lobby., zinc, cleaning area, gral. building., office, bathroom, accountant., manager, sub-manager, warehouse, lobby, meetings, file., kitchenette, lockers., bathroom, waiting room, secretary gral., reception., cafeteria., gentlemen, bathrooms, ladies, office, resources hum, general security, kitchen, warehouse., booth, room, multipurpose., rest area., terrace, garden, men, women, toilet., bucket, room , cleaning, bathroom, stairs, emergency, npt, reference plant., reference cut., semi – basement plant, n. s. f., facilities, elevator, sanitary discharge, cube of facilities, main, stairs, access and exit to, underground parking, which does not affect the structure of the building., unique with this particularity, position, and exterior aesthetics, so will be the, general ground floor
Raw text data extracted from CAD file:
| Language | Spanish |
| Drawing Type | Section |
| Category | Office |
| Additional Screenshots |
  |
| File Type | dwg |
| Materials | Concrete, Glass, Steel, Wood, Other |
| Measurement Units | Metric |
| Footprint Area | |
| Building Features | Garden / Park, Elevator, Parking |
| Tags | autocad, banco, bank, building, bureau, buro, bürogebäude, business center, centre d'affaires, centro de negócios, DWG, elevations, en, escritório, immeuble de bureaux, la, la banque, mexico, office, office building, para, plants, prédio de escritórios, rent, san, section, sections, valle |







