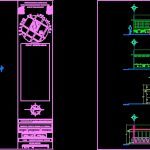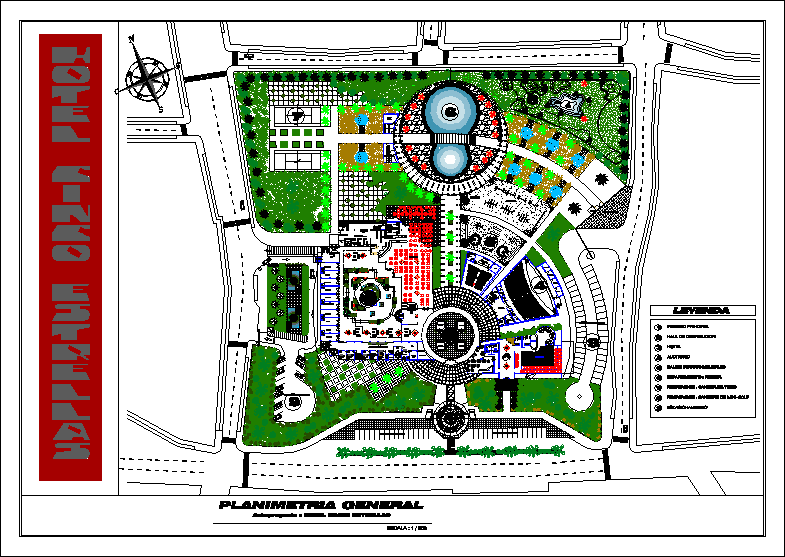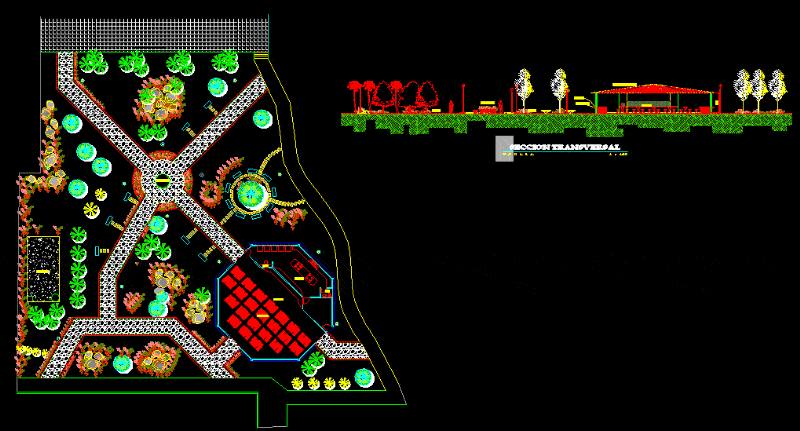Offices DWG Section for AutoCAD
ADVERTISEMENT

ADVERTISEMENT
Administrative offices – Plant – Facade – Sections
Drawing labels, details, and other text information extracted from the CAD file (Translated from Spanish):
e.s.i.a., National Polytechnic Institute, Higher School of Engineering and Architecture, Notes and Specifications, Sexenal Plan, Tezozomoc, Chapultepec, Graphic Scale, Navarra Slim Navarre, Review: Administrative Plant, Name of the Plane: Neighborhoods Garcia No. florence, project: club map, mockup, design, sales, boardroom, private manager, file, secretarial area, accounting, bathroom, sanitary men, waiting room, lobby, sanitary women, bathroom, slab projection , access, cuts and facades, sign
Raw text data extracted from CAD file:
| Language | Spanish |
| Drawing Type | Section |
| Category | Office |
| Additional Screenshots |
 |
| File Type | dwg |
| Materials | Other |
| Measurement Units | Metric |
| Footprint Area | |
| Building Features | |
| Tags | administrative, autocad, banco, bank, bureau, buro, bürogebäude, business center, centre d'affaires, centro de negócios, DWG, escritório, facade, immeuble de bureaux, la banque, office, office building, offices, plant, prédio de escritórios, section, sections |








