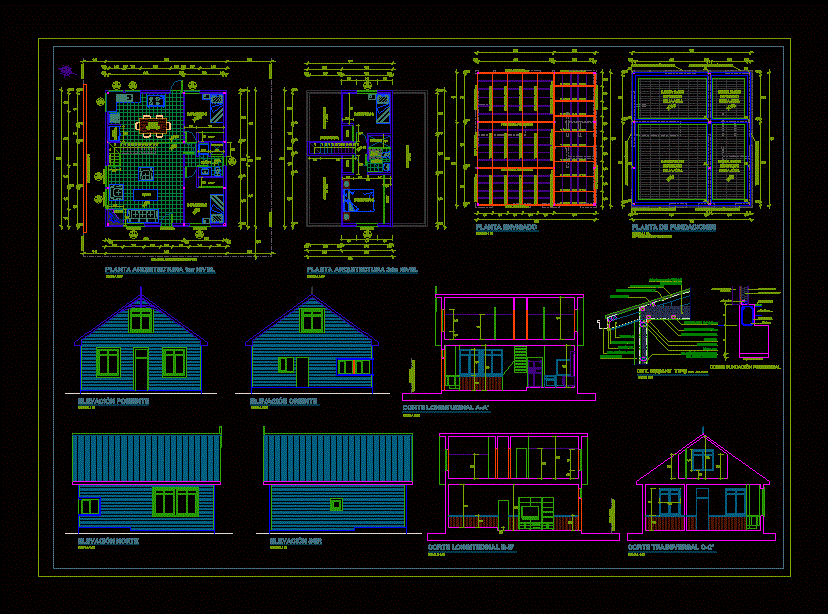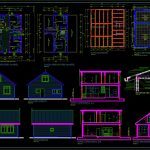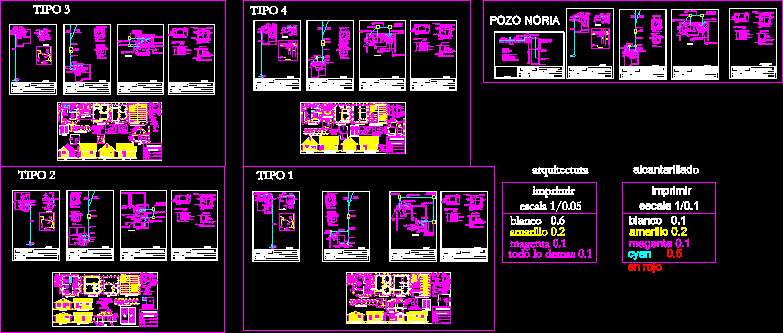Old House Remodeling DWG Model for AutoCAD

PATAGONIA REMODELINGof old house in the Chilean Patagonia; Joint structural reinforcement; Wood and Metallic structure .
Drawing labels, details, and other text information extracted from the CAD file (Translated from Spanish):
refrig double door, east elevation, north elevation, south elevation, west elevation, kitchen dining room, existing space, living room, fireplace, official street street ignacio carrera pinto, property limit, closet, actionable window, shower stand, own fire wall, official line calle ignacio carrera pinto, envigated plant, foundations plant, contour existing construction, lining, cutting perimeter foundation, mineral wool according to ee.tt., interior lining, existing exterior cladding, bottom subgrade, ladder, corner, water repellent membrane according to ee.tt ., vapor barrier according to ee.tt., existing partition, longitudinal cut b-b ‘, cross-section c-c’, longitudinal cut aa ‘
Raw text data extracted from CAD file:
| Language | Spanish |
| Drawing Type | Model |
| Category | House |
| Additional Screenshots |
 |
| File Type | dwg |
| Materials | Glass, Wood, Other |
| Measurement Units | Metric |
| Footprint Area | |
| Building Features | Fireplace |
| Tags | apartamento, apartment, appartement, aufenthalt, autocad, casa, chalet, chilean, dwelling unit, DWG, haus, house, joint, logement, maison, metallic, model, reinforcement, remodeling, residên, residence, structural, unidade de moradia, villa, wohnung, wohnung einheit, Wood |








